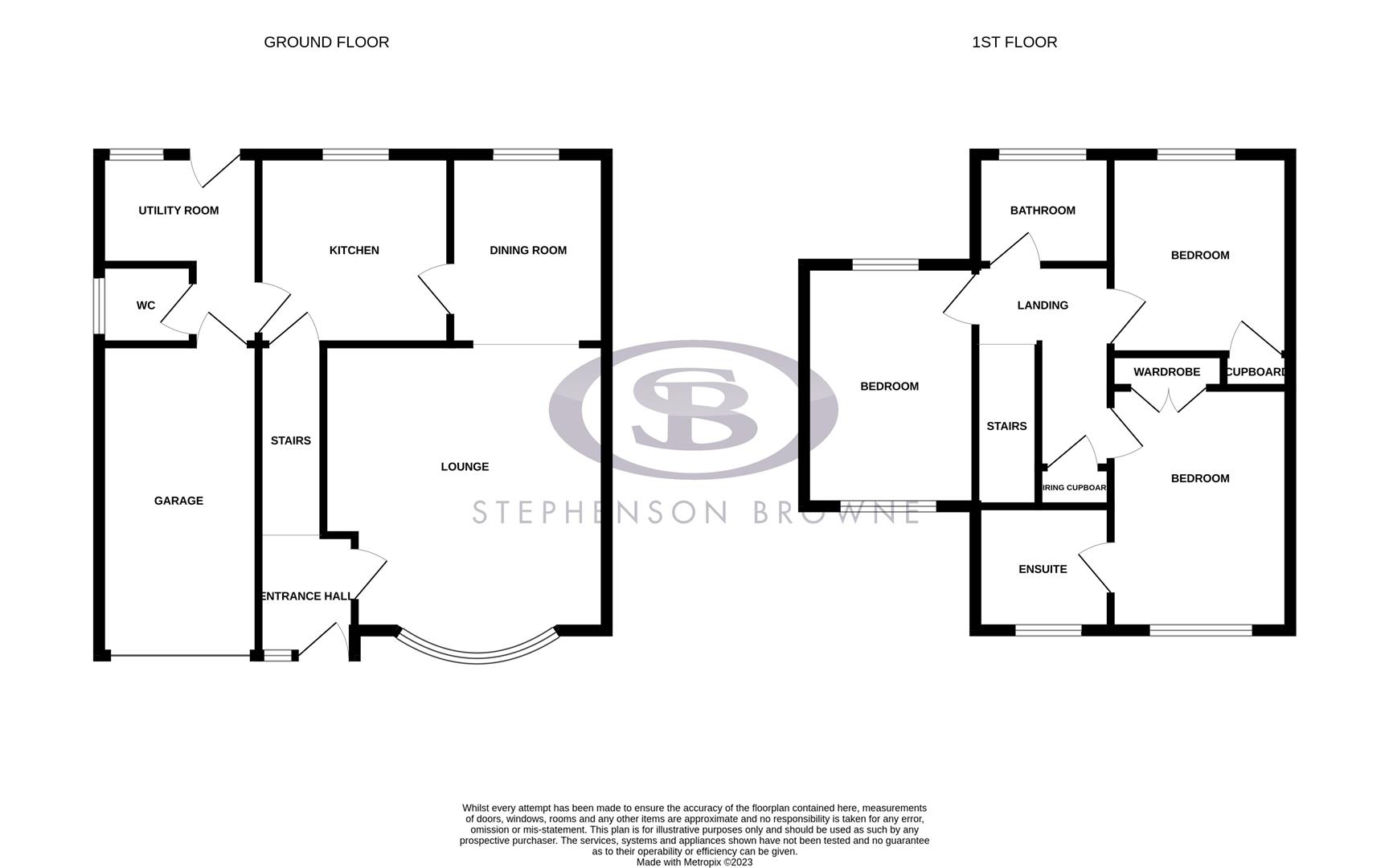Detached house for sale in Sedgemere Avenue, Crewe CW1
Just added* Calls to this number will be recorded for quality, compliance and training purposes.
Property features
- Detached Property
- Three Bedrooms
- En-suite
- Sought After Location
- Garage
- Off Road Parking
- Lovely Gardens
- Very Well Presented
- Gas Central Heating
- Double Glazing
Property description
Stephenson Browne are delighted to present this spacious three bedroom detached property in a popular and sought after location. The current owners have taken great care of this home and it is extremely well maintained and presented. The accommodation briefly comprises of a welcoming entrance hall which leads into the spacious lounge with large bow window and a lovely feature fireplace. The lounge leads through to a lovely dining room which overlooks the rear garden. The kitchen is well equipped and benefits from access to the under stairs storage. There is a good size utility room with plumbing for a washing machine and space for a tumble dryer. From the utility room there is a personal door which leads to the integral garage and the cloakroom W.C completes the ground floor accommodation. To the first floor there are three good size bedrooms, the principal having an en-suite shower room and built in wardrobes. Bedroom Two also has built in storage and bedroom three has dual aspect windows. The family bathroom completes the first floor accommodation. Externally, the property sits nicely back from the road and has an extremely smart and well maintained frontage with a lawn garden bordered by mature shrubs and plants and a driveway adjacent leading to the integral garage. To the rear, the garden is fully enclosed and extremely well maintained and cared for. It is mainly laid to lawn and bordered with established shrubs and plants with a high degree of privacy being offered from the trees on the other side of the boundary. There is space for patio furniture to enjoy the warmer months and also space for a garden shed. A truly lovely, well cared for home! Call our office to secure your viewing.
Entrance Hall (1.841 x 1.451 (6'0" x 4'9"))
Double glazed entrance door with glazed panel to the side. Radiator.
Lounge (4.345 x 3.837 (max) (14'3" x 12'7" (max)))
Double glazed bow window to the front elevation. Feature timber fire surround with electric fire as fitted. Radiator.
Dining Room (2.886 x 2.377 (9'5" x 7'9"))
Double glazed window to the rear elevation. Radiator.
Kitchen (2.888 x 2.385 (9'5" x 7'9"))
Double glazed window to the rear elevation. Having a range of wall and base units with worktop over. Space for a cooker and extractor above. Stainless steel sink with mixer tap. Space for a fridge. Under stairs storage cupboard. Radiator. Tiled floor.
Stairs To First Floor
Loft access. Airing cupboard.
Bedroom One (3.709 x 3.038 (12'2" x 9'11"))
Double glazed window to the front elevation. Built in wardrobes. Radiator.
En-Suite
Modesty double glazed window to the front elevation. Shower cubicle with mains fed shower as fitted. Inset vanity wash hand basin with storage under. Low level W.C. Radiator.
Bedroom Two (3.667 x 2.591 (12'0" x 8'6"))
Double glazed windows to the front and rear elevation. Radiator.
Bedroom Three (3.032 x 2.745 (9'11" x 9'0"))
Double glazed window to the rear elevation. Built in storage cupboard. Radiator.
Bathroom
Modesty double glazed window to the rear elevation. Panelled bath. Pedestal wash hand basin. Low level W.C. Radiator.
Externally
The property sits nicely back from the road and has an extremely smart and well maintained frontage with a lawn garden bordered by mature shrubs and plants and a driveway adjacent leading to the integral garage. To the rear, the garden is fully enclosed and extremely well maintained and cared for. It is mainly laid to lawn and bordered with established shrubs and plants with a high degree of privacy being offered from the trees on the other side of the boundary. There is space for patio furniture to enjoy the warmer months and also space for a garden shed.
Council Tax
Band C.
Tenure
We understand from the vendor that the property is freehold. We would however recommend that your solicitor check the tenure prior to exchange of contracts.
Need To Sell?
For a free valuation please call or e-mail and we will be happy to assist.
Property info
For more information about this property, please contact
Stephenson Browne - Crewe, CW2 on +44 1270 397236 * (local rate)
Disclaimer
Property descriptions and related information displayed on this page, with the exclusion of Running Costs data, are marketing materials provided by Stephenson Browne - Crewe, and do not constitute property particulars. Please contact Stephenson Browne - Crewe for full details and further information. The Running Costs data displayed on this page are provided by PrimeLocation to give an indication of potential running costs based on various data sources. PrimeLocation does not warrant or accept any responsibility for the accuracy or completeness of the property descriptions, related information or Running Costs data provided here.





































.png)
