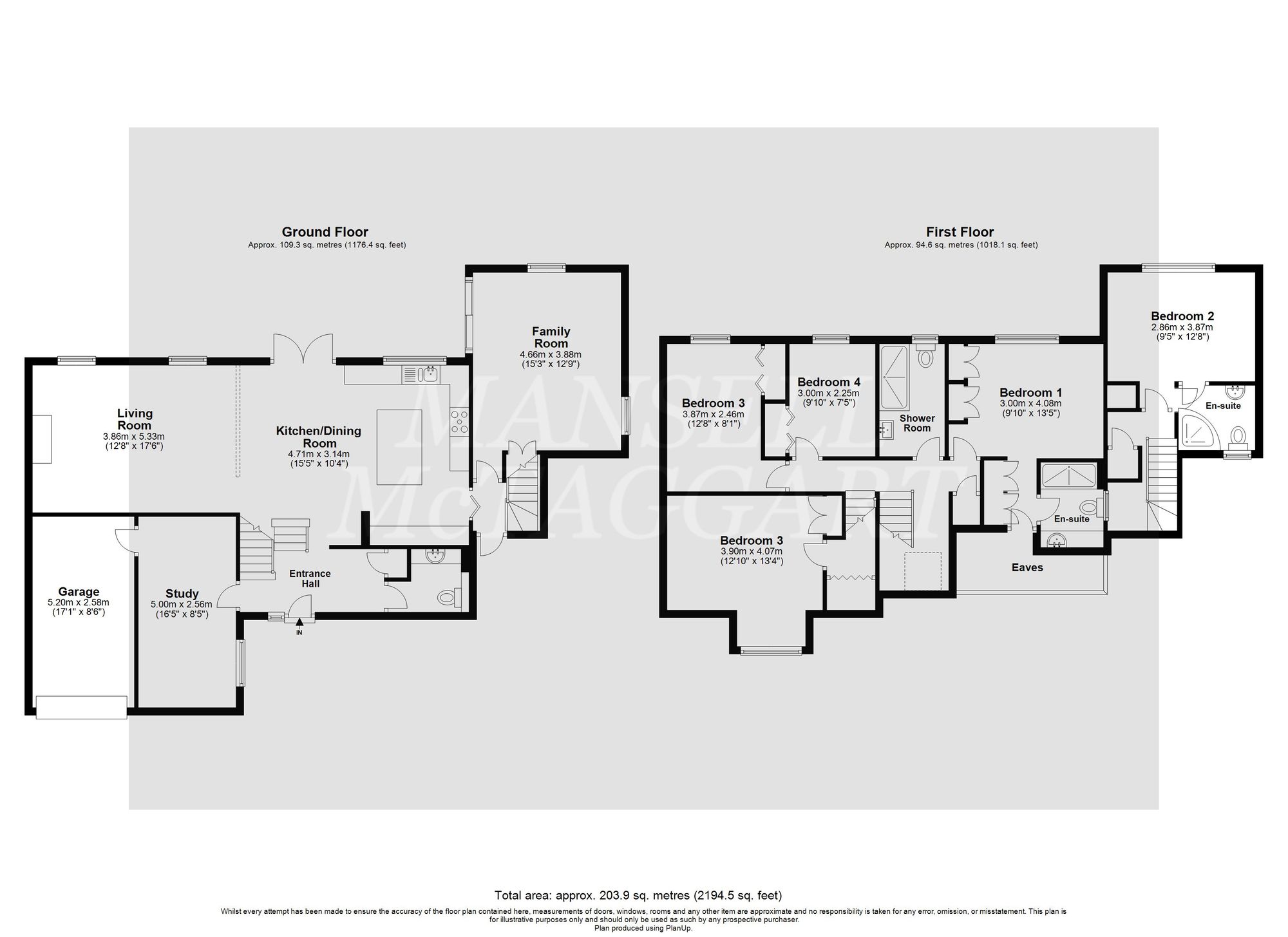Detached house for sale in Chequer Grange, Forest Row RH18
* Calls to this number will be recorded for quality, compliance and training purposes.
Property features
- Detached Family Home
- Walking Distance to Ashdown Forest
- Walking Distance to Village Centre
- Five Bedrooms
- Open Plan Kitchen/Dining/Living Room
- Three Shower Rooms
- Study
- Annexe with Living Room & Bedroom
- Garage & Driveway Parking
- Large South East Facing Garden
Property description
A beautifully presented five bedroom detached house set in a cul-de-sac location in the popular village of Forest Row, within walking distance of both the village centre and the Ashdown Forest. The accommodation comprises an entrance hall with storage cupboard and WC which also houses the gas boiler; a study which was converted from half the double garage and has a door to the single garage; stairs lead down from the entrance hall to the kitchen/diner which has an American fridge/freezer, Neff appliances, range of base and wall units and French doors to the rear garden; steps lead down from the kitchen/diner to the living room with a brick fireplace which houses a wood burner. On the first floor there is a master bedroom with built in wardrobes, ensuite shower room, eaves storage and access to the loft with loft ladder; airing cupboard with hot water tank; family shower room; single bedroom with built in wardrobes; two further double bedrooms with built in wardrobes. There is a door from the kitchen which leads to an annexe with an external door to the garden and access to the front garden, a living room with sliding patio doors to the rear garden. Stairs lead up to a landing with storage cupboard and access to a separate loft, double bedroom with built in wardrobes and ensuite shower room. Externally, there is driveway parking for two cars to the front with a single garage that has an electric door and a lawn area. There is side access either side of the house which leads to the large south east facing rear garden which is predominantly laid to lawn with a substantial patio area, greenhouse and vegetable patch, two sheds and flower bed. The garden is enclosed by fencing to the sides and mature hedging at the bottom. The property is heated via gas central heating and is double glazed throughout. Council Tax Band ‘G’ £4,403.12 (2024/25)
For more information about this property, please contact
Mansell McTaggart - Forest Row, RH18 on +44 1342 602793 * (local rate)
Disclaimer
Property descriptions and related information displayed on this page, with the exclusion of Running Costs data, are marketing materials provided by Mansell McTaggart - Forest Row, and do not constitute property particulars. Please contact Mansell McTaggart - Forest Row for full details and further information. The Running Costs data displayed on this page are provided by PrimeLocation to give an indication of potential running costs based on various data sources. PrimeLocation does not warrant or accept any responsibility for the accuracy or completeness of the property descriptions, related information or Running Costs data provided here.






































.png)