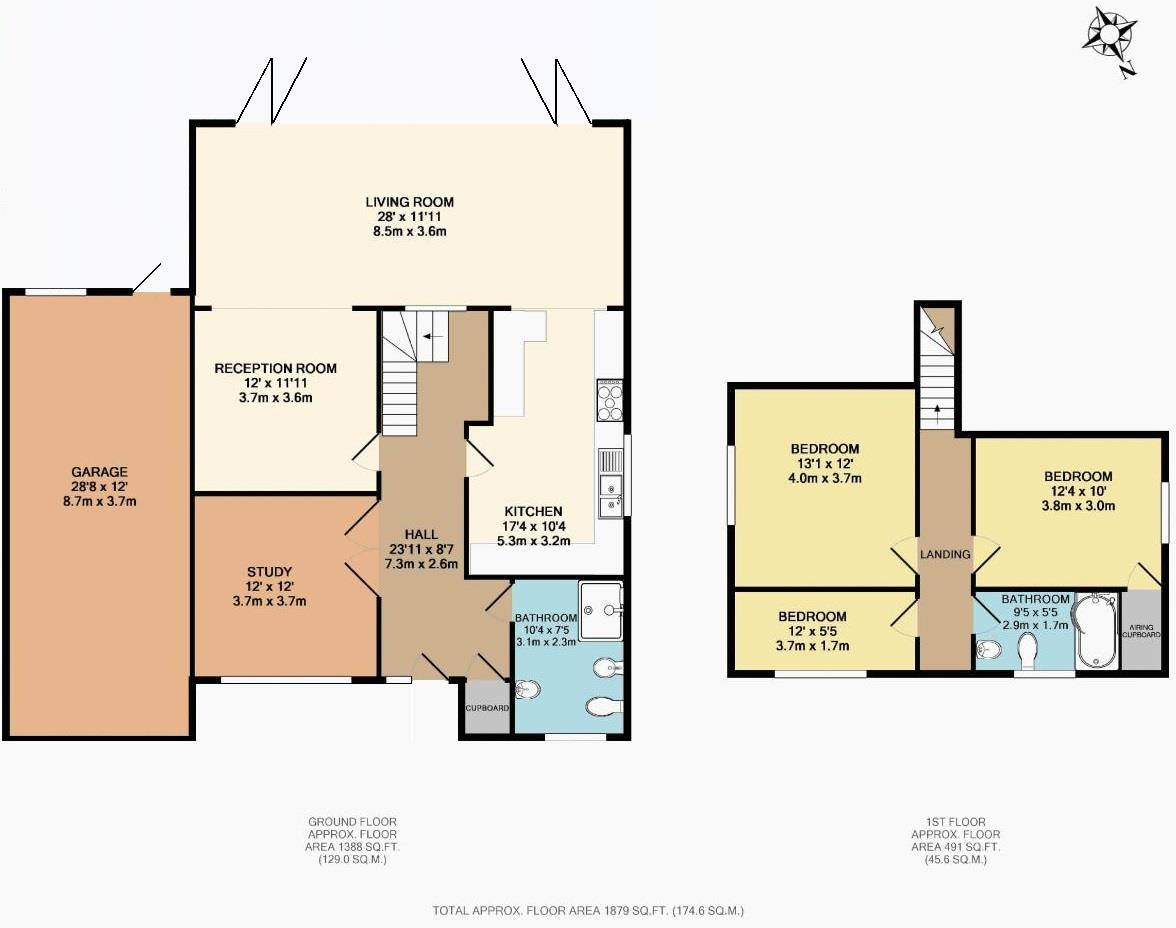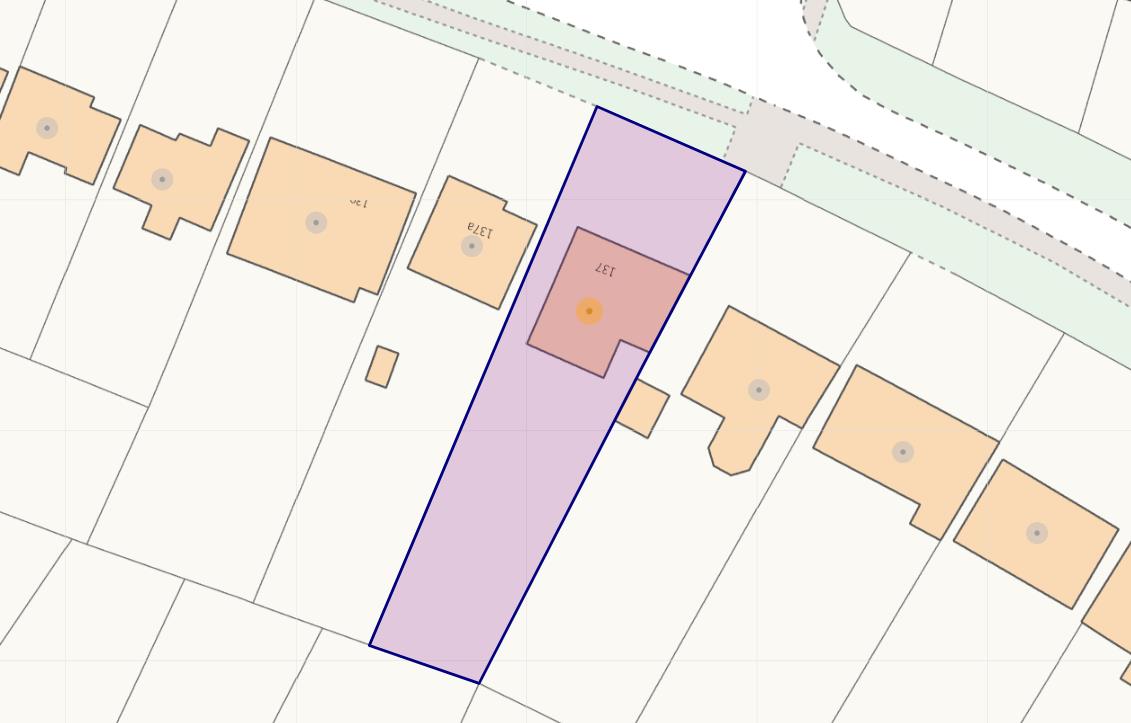Detached house for sale in Tolmers Road, Cuffley, Potters Bar EN6
* Calls to this number will be recorded for quality, compliance and training purposes.
Property features
- Huge Scope & Potential to Extend Subject to planning
- Carriage Driveway
- Approx. 115ft South Facing Rear Garden
- Three Bedrooms, Two Bathrooms
- Superb Open Planned Living Room with Bi-Folding Doors
- Alno German Kitchen with Miele Integrated Appliances
- Study/Office potentially Bedroom 4
- 3/4 Mile away from Cuffley Village Shops & British Rail
- Nearby Woods Ideal for Dog Walks
- Double Length Garage
Property description
This charming three-bedroom home offers huge scope and potential for extension, subject to planning. Set on a generous plot with an approx. 115ft south-facing rear garden, the property features a superb open-plan living room with bi-folding doors and an Alno German kitchen equipped with Miele integrated appliances. Additional highlights include a study/office that could serve as a fourth bedroom, two bathrooms, and a double-length garage. The property also benefits from a carriage driveway and is located just 3/4 mile from Cuffley Village shops and British Rail, with nearby woods perfect for dog walks.
Plot
0.21 Acre Plot (1/5th)
Frontage (approx 16m wide (approx 52'5" wide))
Block paved carriage driveway. Steps leading up to a:-
Covered Entrance Porch
Carriage lights. Leaded light opaque double glazed entrance door with matching side windows to the:-
Hallway
Stairs to first floor. Radiator with decorative cover. Dado rail. Built in cloaks cupboard housing fuse board. Doors to:-
Bathroom (3.30m x 2.31m (10'10 x 7'7))
Leaded light double glazed window to the front. Double radiator. Low flush W.C. Bidet with mixer tap and hand attachment. Vanity wash hand basin with cupboards under. Tile enclosed shower cubicle with mixer valve and rain head. Towel radiator. Extensively tiled walls and flooring. Inset spotlights to ceiling.
Study /Ground Floor Bedroom 4 (3.63m x 3.63m (11'11 x 11'11))
Leaded light double glazed window to the front. Entrance to the room is via opaque double doors. Double radiator. Dado rail.
Lounge/Tv Room (3.78m x 3.63m (12'5 x 11'11))
Inset spotlights to the ceiling. Radiator with decorative cover. Feature fireplace with marble surround and cast iron inset with hand painted tiles and slate hearth. Open plan to the:-
Living Room/Dining Room (8.53m x 3.76m (28' x 12'4))
Double glazed bi-folding doors to the garden. Inset spotlights to ceiling. Three radiators with decorative covers. Porcelain tiled floor. Open plan to the:-
Kitchen (3.12m x 5.13m (10'3 x 16'10))
Double glazed window to the side. Inset spotlights to the ceiling. Fantastic range of 'Alno' glass and aluminum wall and base fitted units. Corian worktops over with 1 1/2 bowl sink with mixer tap and drainer grooves. Miele 4 ring induction hob with extractor fan over. Integrated dishwasher. Miele coffee machine and warming rack under. Miele combi-microwave and built in eye level Bosch oven. Cupboard housing Miele washing machine and Miele tumble drier stacked on top. Larder cupboard with aluminum rolling door. Under and over lighting. Breakfast bar. Porcelain tiled floor with underfloor heating. Built in cupboard with underfloor heating controls inside.
First Floor Landing
Access to loft space. Radiator with decorative cover. Doors to:-
Bedroom 1 (3.68m x 3.91m (12'1 x 12'10))
Double glazed window to the side. Radiator.
Bedroom 2 (3.66m x 3.05m (12' x 10'))
Double glazed window to the side. Radiator. Oak wooden flooring. Built in airing cupboard housing Megaflow water cylinder.
Bedroom 3 (3.71m x 1.65m (12'2 x 5'5))
Leaded light double glazed window to the front. Radiator. Currently used as a dressing room. Inset spotlights to ceiling. Laminate wooden flooring.
Bathroom (2.84m x 1.60m (9'4 x 5'3))
Leaded light double glazed window to the front. Suite comprising of low flush W.C. With push button flush. Vanity wash hand basin with mixer and cupboards under. Deep fill corner bath with mixer tap and hand attachment. Inset rain head to ceiling with mixer valve electronically controlled. Inset spotlights. Extractor fan. Glass shower screen. Extensively tiled walls and flooring in porcelain tile with decorative inserts. Underfloor heating. Chrome towel radiator.
Garage (8.69m x 3.43m (28'6 x 11'3))
Up and over door. Power and lighting. Double glazed window to the rear. Courtesy door to the garden. Door to the front.
Rear Garden (35 (114'9"))
Large patio paved area which extends down the side of the house. Outside lighting. Side access. Water tap. Wrought iron gate to the front. Mainly laid to lawn with shrub and flower borders. Rear patio area.
Property info
Floorplan.Jpg View original

Screenshot 2024-08-21 142641.Png View original

For more information about this property, please contact
JR Property Services, EN6 on +44 1707 590830 * (local rate)
Disclaimer
Property descriptions and related information displayed on this page, with the exclusion of Running Costs data, are marketing materials provided by JR Property Services, and do not constitute property particulars. Please contact JR Property Services for full details and further information. The Running Costs data displayed on this page are provided by PrimeLocation to give an indication of potential running costs based on various data sources. PrimeLocation does not warrant or accept any responsibility for the accuracy or completeness of the property descriptions, related information or Running Costs data provided here.

































.png)
