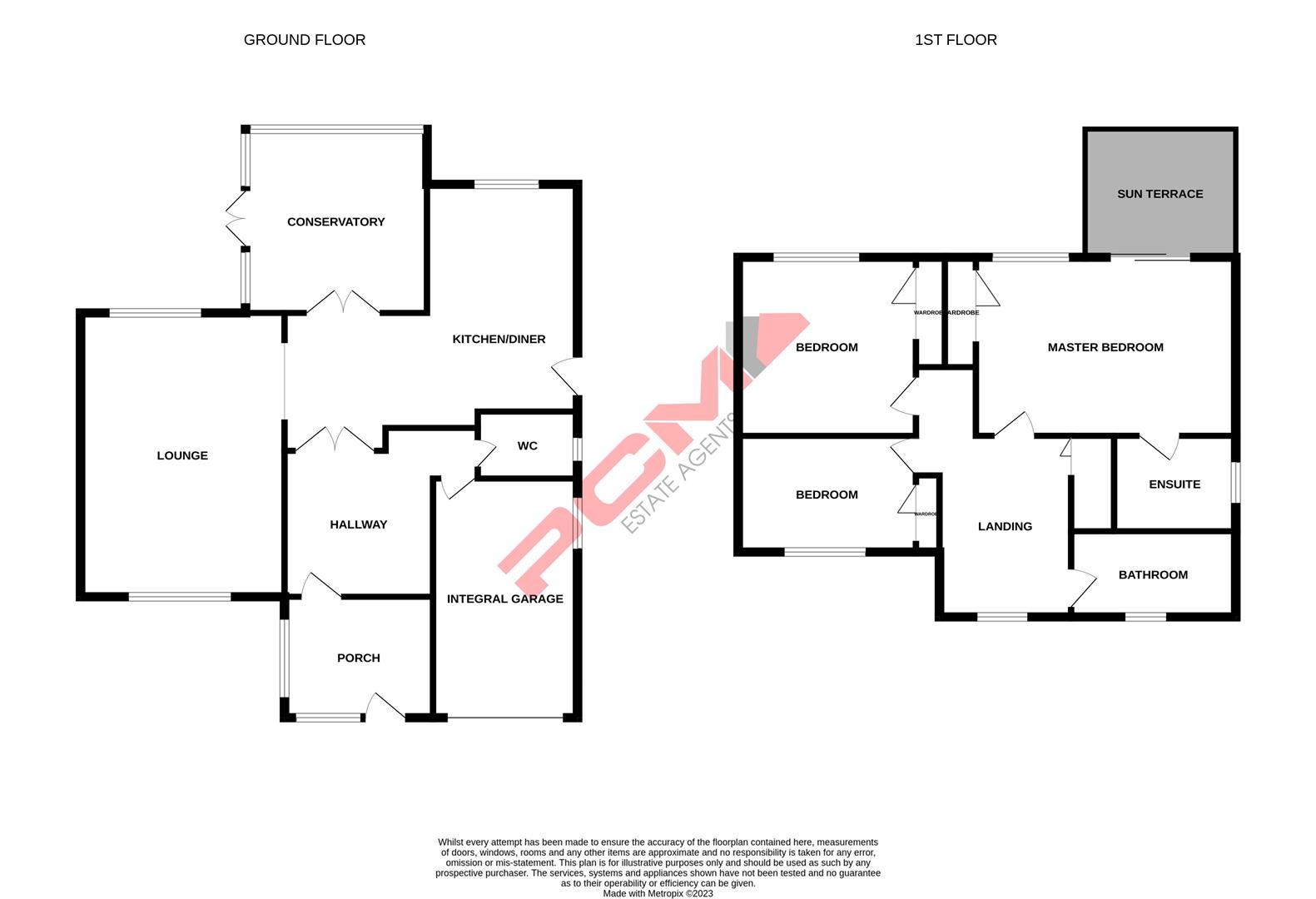Detached house for sale in Eastergate, Bexhill-On-Sea TN39
* Calls to this number will be recorded for quality, compliance and training purposes.
Property features
- Detached Family Home
- Spacious Accommodation
- Conservatory
- Modern Kitchen-Diner
- Double Aspect Lounge
- Three Bedrooms
- Balcony and En Suite to Master
- Garage & Parking
- Private Rear Garden
- Council Tax Band E
Property description
PCM Estate Agents are delighted to bring to the market an opportunity to purchase this particularly well-presented three double bedroom detached house located in this popular position backing onto playing fields and within easy reach of shopping facilities at Little Common.
Offering open plan accommodation and enjoying good sized accomodation throughout including a double aspect lounge, open plan kitchen-dining room, double glazed conservatory and downstairs cloakroom complimented by three double bedrooms each with built in wardrobes, an en suite shower room and a master bathroom. To the rear there is a loevly and well-maintained mature garden backing onto playing fields, whilst to the front there is off road parking, garage and space for a further garage or extension subject to the necessary consents.
This property offers lovely family accommodation in a great setting and must be viewed to be fully appreciated.
Double Glazed Front Door
Leading to:
Entrance Porch (3.10m x 2.29m (10'2 x 7'6))
Double glazed windows to front and side, further door with glazed panel to side opening to:
Entrance Hall
Two radiators, stairs to upper floor accommodation with under stairs storage cupboard, additional walk-in storage cupboard, wall mounted thermostat control for gas fired central heating, door to garage.
Cloakroom
Comprising low level wc, wash basin, double glazed window to side aspect.
Lounge (5.56m x 3.78m (18'3 x 12'5))
Two radiators, fireplace with open chimney suitable for open fire or installation of wood burner, open archway to:
Open Plan L Shaped Kitchen-Diner
18'2 max barrowing to 8'8 x 16'7 narrowing to 9'11 (5.54m max barrowing to 2.64m x 5.05m narrowing to 3.02m)
Fitted with a range of wall and base units, worksurfaces, part tiled walls, built in double oven, inset gas hob with cooker hood over, integrated dishwasher, under unit lighting, integrated fridge, double glazed window to rear aspect. Dining area with two radiators, tiled flooring, double glazed door to the side, double glazed double doors opening to:
Conservatory (3.66m x 3.56m (12' x 11'8))
UPVC double glazed with wall light points, overlooking the rear garden and having double doors to the side aspect.
First Floor Landing
Storage cupboard, radiator, double glazed window to front aspect.
Master Bedroom (4.90m x 3.51m (16'1 x 11'6))
Built in wardrobes, radiator, sliding double glazed patio door opening to:
Sun Terrace
Wrought iron balustrade, overlooking playing fields to the rear.
En Suite
Fitted with shower cubicle, wc, wash basin, heated towel rail, inset spotlights to ceiling, extractor fan, double glazed window to the side.
Bedroom Two (3.78m x 3.53m (12'5 x 11'7))
Built in wardrobes, radiator, double glazed window to rear aspect.
Bedroom Three (3.73m x 2.21m (12'3 x 7'3))
Built in wardrobes, radiator, double glazed window to front aspect.
Bathroom
Panelled bath with shower unit over, wash basin, wc, tiled walls and floor, heated towel rail, inset spotlights to ceiling, extractor fan, double glazed window to front aspect.
Front Garden
Area of lawn with flowerbed, driveway leading to:
Integral Garage
Electrically operated roller door, light and power connected, plumbing for washing machine, wall mounted gas fired boiler, double glazed window to side aspect.
Outside
To the side of the property there is a patio area currently with shed in situ, also suitable for additional parking and/or extension to the accommodation or garage subject to necessary consents. To the rear there is a full width area of paved patio leading to a level area of lawn, ornamental fish point, seating area, shaped and well-stocked borders with a variety of trees, plants and bushes, further patio area, outside lighting, outside water tap, gated side access, fencing to sides and rear, backing onto playing fields.
Property info
For more information about this property, please contact
PCM, TN34 on +44 1424 317748 * (local rate)
Disclaimer
Property descriptions and related information displayed on this page, with the exclusion of Running Costs data, are marketing materials provided by PCM, and do not constitute property particulars. Please contact PCM for full details and further information. The Running Costs data displayed on this page are provided by PrimeLocation to give an indication of potential running costs based on various data sources. PrimeLocation does not warrant or accept any responsibility for the accuracy or completeness of the property descriptions, related information or Running Costs data provided here.






































.png)