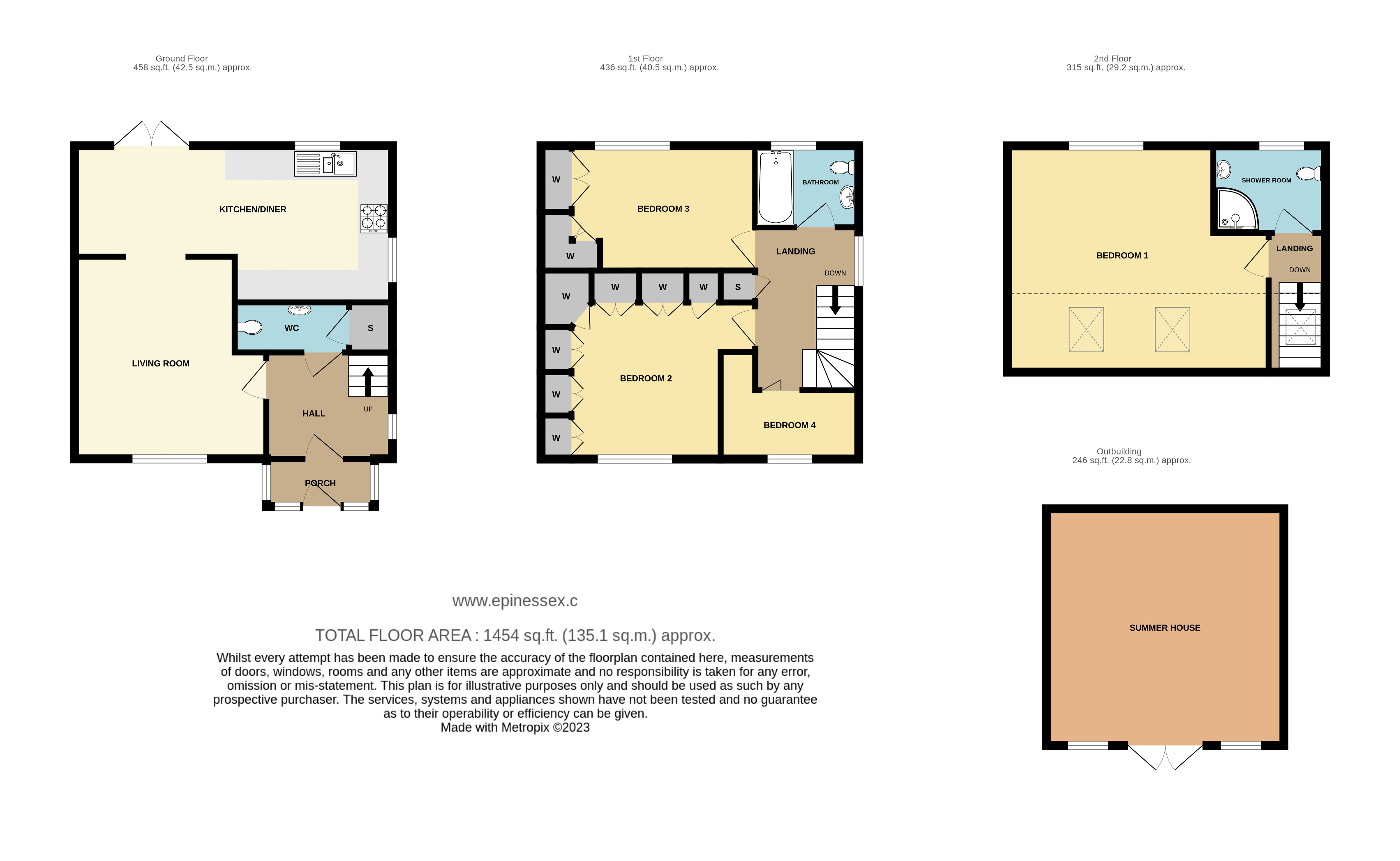Semi-detached house for sale in Pentlow Way, Buckhurst Hill, Essex IG9
* Calls to this number will be recorded for quality, compliance and training purposes.
Property description
**four bedroom semi detached home**
**spcious accomodation over three floors**
**two bathrooms**
**private driveway**
**attractive rear garden**
**detached outbuiding**
Overview & Location
Situated within this popular residential location is this well maintained and extended semi-detached four bedroom home. Ground floor includes porch, entrance hallway, living room, kitchen / dining room and cloakroom. First floor accommodation includes three bedrooms and family bathroom. Third floor offers the principal bedroom and en suite shower room. Externally the property benefits from a private driveway with parking for multiple vehicles and a rear garden extending to approximately 80' in length with detached outbuilding. For the commuter, the property is located approximately 0.8 miles from Buckhurst Hill Central Station providing links into central London.
Main Accommodation
Entrance via part glazed door to porch.
Porch
Double glazed windows to dual elevation. Two storage cupboards. Part glazed translucent door to reception hall.
Reception Hall
Double glazed window to side elevation. Ceiling cornice. Staircase ascending to first floor. Vertical radiator. Wood effect floor. Doors to following accommodation.
Cloakroom
Ceiling cornice. Understairs storage cupboard. Suite comprises of vanity wash hand basin and low level wc.
Living Room (13' 9" x 12' 7")
Double glazed window to front elevation with fitted window shutter. Recess ceiling lights and ceiling cornice. Radiator. Wood effect floor. Open to open plan kitchen/dining room.
Open Plan Kitchen/Dining Room (21' 1" x 9' 9")
(Maximum)
Kitchen (12' 6" x 9' 9")
Double glazed windows to side and rear elevation. Ceiling cornice and recess ceiling lights. Fitted with a range of eye and base level contemporary style units with contrasting work surfaces and tiled splash back. Inset one and a half bowl stainless steel sink unit with mixer tap. Integrated appliances include four ring gas hob with extractor hood above, AEG oven and grill below and AEG dishwasher. Provision for washing machine, tumble dryer and American style fridge/freezer. Contemporary style tiled floor. Vertical radiator.
Dining Room (9' 3" x 7' 6")
Double glazed doors providing access to rear garden. Ceiling cornice. Wood effect floor.
First Floor
First Floor Landing
Double glazed window to side elevation. Ceiling cornice. Staircase ascending to second floor. Doors to following accommodation.
Bedroom Two (12' 3" x 11' 1")
Double glazed window to front elevation with fitted window shutter. Ceiling cornice. Extensive range of fitted wardrobes. Ornate radiator.
Bedroom Three (12' 2" x 9' 6")
Double glazed window to rear elevation providing elevated views of attractive rear garden. Ceiling cornice. Range of fitted wardrobes. Radiator.
Bathroom
Double glazed translucent window to rear elevation. Fully tiled walls with contrasting tiled floor. Suite comprises of panelled bath with chrome fitments and glass shower screen, vanity wash hand basin with units below and low level wc. Heated chrome towel rail.
Bedroom Four (9' 4" x 4' 5")
Double glazed window to front elevation with fitted window shutter. Ceiling cornice. Radiator.
Second Floor
Second Floor Landing
Velux window. Recess ceiling lights. Doors to following accommodation.
Principal Bedroom (17' 8" x 14' 8")
Double glazed windows to rear elevation. Two Velux windows to front elevation with integrated blinds. Recess ceiling lights. Eaves storage cupboards. Ornate radiator.
Shower Room
Double glazed translucent window to rear elevation. Recess ceiling lights and ceiling mounted extractor fan. Suite comprises of walk-in independent shower cubicle with chrome fitment, vanity wash hand basin with unit below and low level wc. Heated chrome towel rail. Fully tiled walls with contrasting tiled floor.
Exterior
Front Elevation
The property benefits from a block paved private driveway providing off street parking for multiple vehicles. Manual security post providing additional security.
Rear Garden
The property features an attractive rear garden extending to approximately 80'. Commences with a large paved terrace with steps leading to the remainder of the garden with a central astroturf lawn. To the rear of the garden there is a large detached outbuilding. The property features a selection of exterior lighting and CCTV facility.
Detached Outbuilding (15' 8" x 15' 7")
Double glazed windows and doors to front elevation. Power and lighting connected. This useful space is currently being used as a home gymnasium/leisure room and has potential for various uses including home office, games room or entertaining area.
Agents Note
The council tax banding for this property set out on the council website is band D.
Buyers Information Pack
C85eba53c
Property info
For more information about this property, please contact
Balgores Hayes, CM5 on +44 1277 298667 * (local rate)
Disclaimer
Property descriptions and related information displayed on this page, with the exclusion of Running Costs data, are marketing materials provided by Balgores Hayes, and do not constitute property particulars. Please contact Balgores Hayes for full details and further information. The Running Costs data displayed on this page are provided by PrimeLocation to give an indication of potential running costs based on various data sources. PrimeLocation does not warrant or accept any responsibility for the accuracy or completeness of the property descriptions, related information or Running Costs data provided here.

























.png)

