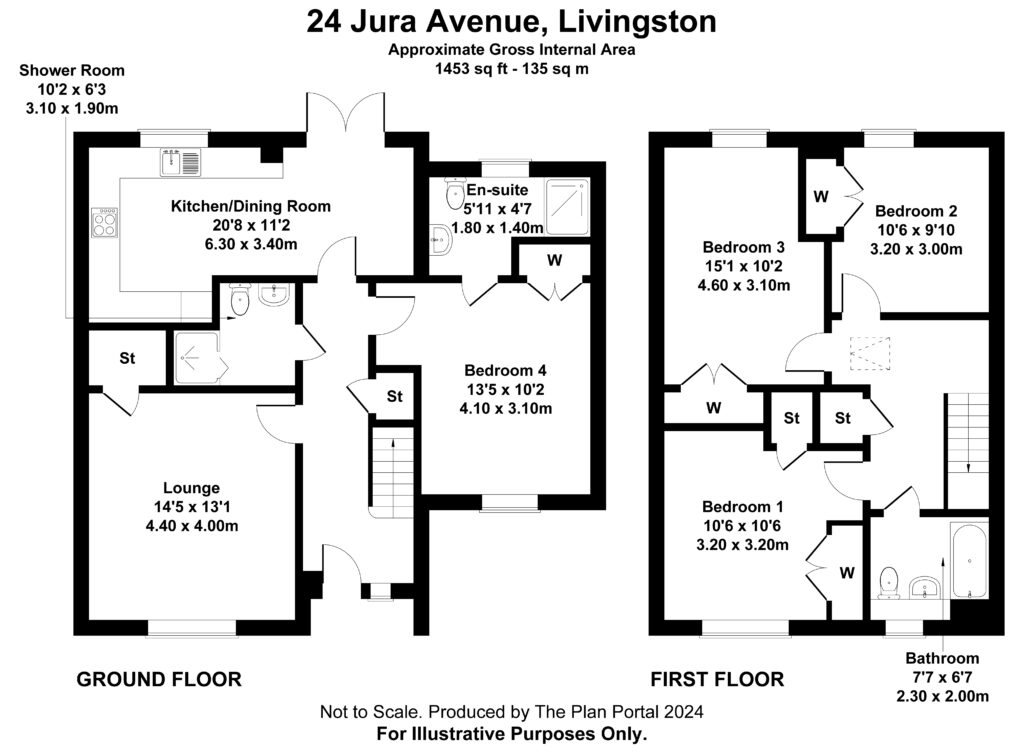End terrace house for sale in Jura Avenue, Livingston, West Lothian EH54
* Calls to this number will be recorded for quality, compliance and training purposes.
Property features
- Newly Constructed End Terraced Family Home
- Modern Interiors & Finishes
- Bedroom 4 with En Suite
- 3 Additional Double Bedrooms with Built-in Storage
- Stylish Fitted Kitchen/Diner, Spacious Lounge
- Family Bathroom & Ground Floor Shower Room
- Driveway for 2 Cars
- Double Glazing & Air Source Heat Pump
Property description
Description
**closing Date-monday, 9th of September at 12 noon**
Step into the epitome of contemporary family living with this newly constructed, stylishly designed end terraced home at Jura Avenue, Livingston. Boasting an impeccable layout, this property is a perfect fit for families seeking comfort, convenience, and modern aesthetics.
Arrive home to a welcoming facade featuring a driveway with space for two cars, along with ample visitor parking. Pre-installed provisions for an electric car charger cater to the environmentally conscious. The bright entrance hallway welcomes you, complete with a spacious store cupboard ensuring an uncluttered living space. The lounge, with its large window, bathes the room in natural light and is complemented by plush carpets, providing a cosy environment for family relaxation. Additionally, an extra storage space ensures practicality meets comfort.
Indulge in the elegance of the shower room, complete with crisp white fixtures, a generous shower cubicle, and sophisticated wet wall panelling. The kitchen/diner is a culinary delight, featuring chic units, marble-effect worktops, and a full suite of integrated Electrolux appliances, including an oven, hob, hood, microwave, fridge/freezer, dishwasher, and washing machine. French doors open out to the garden, blending indoor and outdoor living seamlessly, while vinyl plank flooring adds a touch of class.
The ground floor also features a versatile fourth double bedroom, complete with fitted wardrobes, white walls, and plush carpeting. This room benefits from direct access to an en suite wet room, elegantly appointed with white fixtures. Its flexibility allows it to serve as a comfortable second sitting room, a playroom, a study, or even a home gym.
The upper level reveals three carpeted bedrooms, each with its own fitted wardrobe and serene colour palettes. Bedroom one faces the front, currently houses a king-size bed, and enjoys both a fitted wardrobe and an additional store cupboard for all your clothes and accessories to be neatly stored away. Bedroom two is another sizeable double with views to the rear and ample space for free-standing furniture. Bedroom three is another beautifully styled double bedroom offering a relaxing retreat after a busy day. Additional storage spaces can be found within the upper landing including a store with a safe offering peace of mind for your valuables. The family bathroom with its white three-piece suite comprising of w.c, wash hand basin, bath with thermostatic shower above, and stylish wet wall panelling completes the room perfectly.
Outdoors, the front garden is laid to lawn with privacy hedging and enjoys a double driveway while the rear offers a child and pet-friendly space with a paved patio and lawn, perfect for family enjoyment all enclosed by sturdy timber fencing and a classic brick wall, enhancing both security and charm. With double glazing and an air source heat pump, this home ensures year-round comfort. Equipped with a Freeview aerial located in the loft, ensures access to a wide range of free-to-air digital TV channels. Additionally, the property is fully wired for internet, providing seamless connectivity for all your online needs.
24 Jura Avenue is not just a house, but a sanctuary for family life, providing the ideal setting for making cherished memories offering a perfect blend of style and comfort. Boasting spacious room proportions, offering an ideal setting for family gatherings and entertaining. Stylish interiors and high-quality finishes elevate the living experience.
Location: Livingston is a vibrant town brimming with charm and modernity. Situated just a short drive from Edinburgh, Livingston offers a perfect blend of urban amenities and natural beauty.
At the heart of Livingston lies its bustling town centre, its range of shops, cafes, and restaurants beckon residents and visitors alike. From high-street retailers to quaint boutiques, there's something to cater to every taste and preference.
Livingston is blessed with an abundance of green spaces and recreational facilities. The picturesque Almondell & Calderwood Country Park provides a tranquil escape from the urban bustle, with its wooded trails, riverside walks, and picnic areas.
The town's well-planned layout incorporates schools, healthcare facilities, and community centres, ensuring that residents have access to essential services within easy reach.
Extras: Floor coverings, light fittings, blinds, integrated appliances, alarm system and safe.
Property info
For more information about this property, please contact
Hometown Estate Agents, EH54 on +44 1506 321249 * (local rate)
Disclaimer
Property descriptions and related information displayed on this page, with the exclusion of Running Costs data, are marketing materials provided by Hometown Estate Agents, and do not constitute property particulars. Please contact Hometown Estate Agents for full details and further information. The Running Costs data displayed on this page are provided by PrimeLocation to give an indication of potential running costs based on various data sources. PrimeLocation does not warrant or accept any responsibility for the accuracy or completeness of the property descriptions, related information or Running Costs data provided here.


































































.png)
