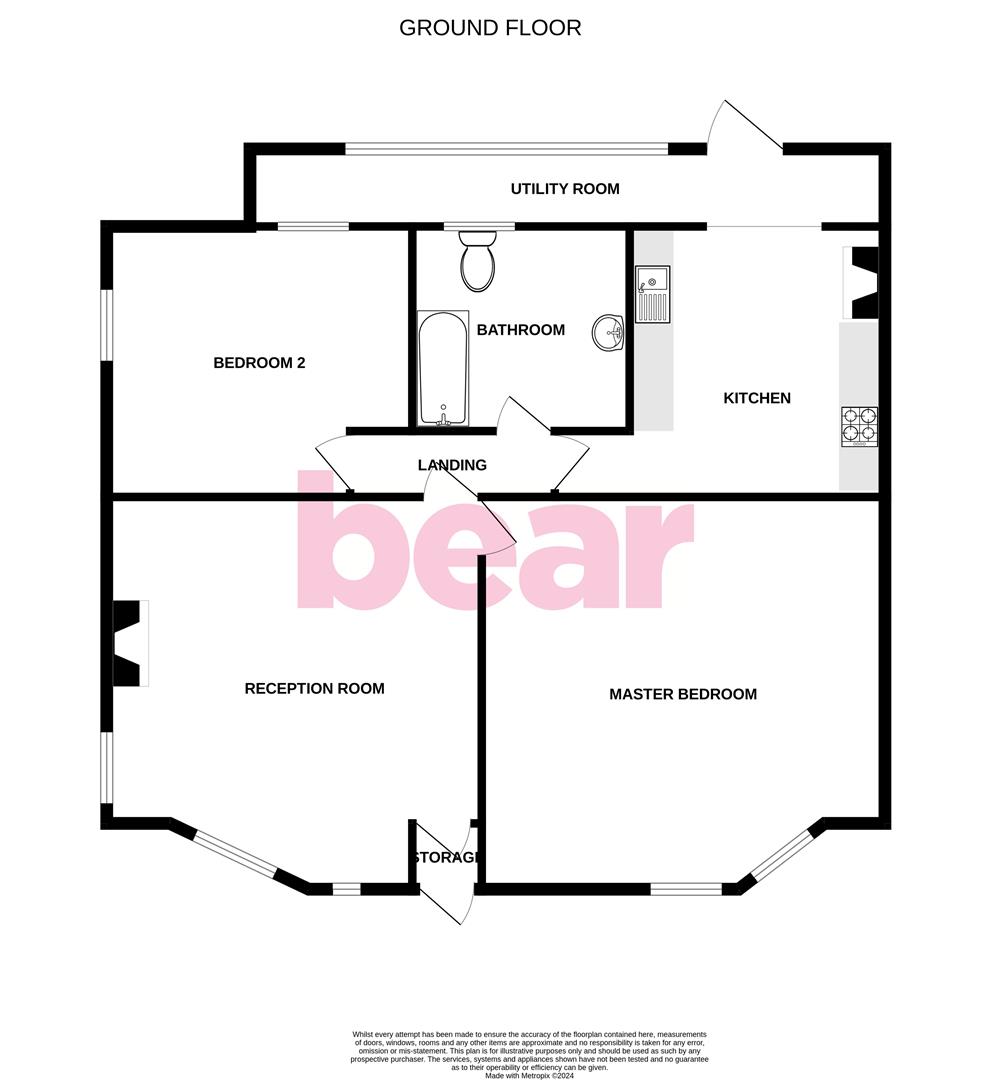Flat for sale in Hainault Avenue, Westcliff-On-Sea SS0
Just added* Calls to this number will be recorded for quality, compliance and training purposes.
Utilities and more details
Property features
- Ground floor flat
- Direct access to private section of garden
- Two great-sized double bedrooms
- New lease upon completion
- Amenities and bus links on the doorstep
- Short walk to Southend University Hospital and grammar schools
- Walk to Westcliff or Prittlewell Stations
- Period character
- Kitchen recently installed
- Utility room
Property description
* new lease upon completion * two great-sized double bedrooms * ground floor flat with direct garden access * recently installed kitchen * no onward chain * This spacious ground floor flat offers two great-sized double bedrooms, a recently installed kitchen/utility room with direct access to a private share of the garden, three-piece family bathroom and a bright front reception room with separate entrance porch. For schooling, The Westborough School and Chase High are within catchment, while the prestigious grammar schools of the borough are only a walk away. Commuters have the choice of both train lines servicing London, with Westcliff and Prittlewell Stations being nearby and amenities and bus links are on the doorstep. The popular Leigh Broadway with its bars and restaurants and Southend High Streets' shopping facilities are a five-minute driveway, as well as the beachfront! The property is offered with no onward chain and a new lease upon completion.
Frontage
Garden wall with tiled path leading to a UPVC double glazed front door, side access to garden
Porch
Carpeted flooring, front door leading to:
Main Reception Room (4.80m x 3.44m (15'8" x 11'3" ))
Two UPVC double glazed widows to front aspect and a UPVC double glazed window to side aspect, coving, ceiling rose, dado rail, skirting, carpet, storage heater.
Master Bedroom (4.70m x 3.36m (15'5" x 11'0"))
UPVC double glazed window to front aspect, ceiling rose, coving, dado rail, skirting, fuse box and gas meter/electric meter cupboard, storage heater and carpet.
Bedroom Two (4.00m x 2.82m (13'1" x 9'3" ))
UPVC double glazed window to side aspect and a window through to utility room, storage heater, coving, skirting, carpet.
Kitchen/Utility Room (5.21m x 2.60m (17'1" x 8'6" ))
UPVC double glazed window and door to rear aspect for garden access, white kitchen units both wall-mounted and base level comprising; four ring burner induction hob with stainless steel extractor over, eye-level integrated oven, grill and microwave, integrated washing machine, integrated dishwasher, fridge/freezer to remain, stainless steel sink and a half with drainer and a chrome mixer tap, granite effect laminate worktops with a tiled splashback, boiler, lino flooring.
Private Section Of Garden
Commences with a paved patio area with fencing to the right hand side (private section is to the right-hand side of the garden when looking away from the property).
Property info
For more information about this property, please contact
Bear Estate Agents, SS9 on +44 1702 787574 * (local rate)
Disclaimer
Property descriptions and related information displayed on this page, with the exclusion of Running Costs data, are marketing materials provided by Bear Estate Agents, and do not constitute property particulars. Please contact Bear Estate Agents for full details and further information. The Running Costs data displayed on this page are provided by PrimeLocation to give an indication of potential running costs based on various data sources. PrimeLocation does not warrant or accept any responsibility for the accuracy or completeness of the property descriptions, related information or Running Costs data provided here.



















.png)