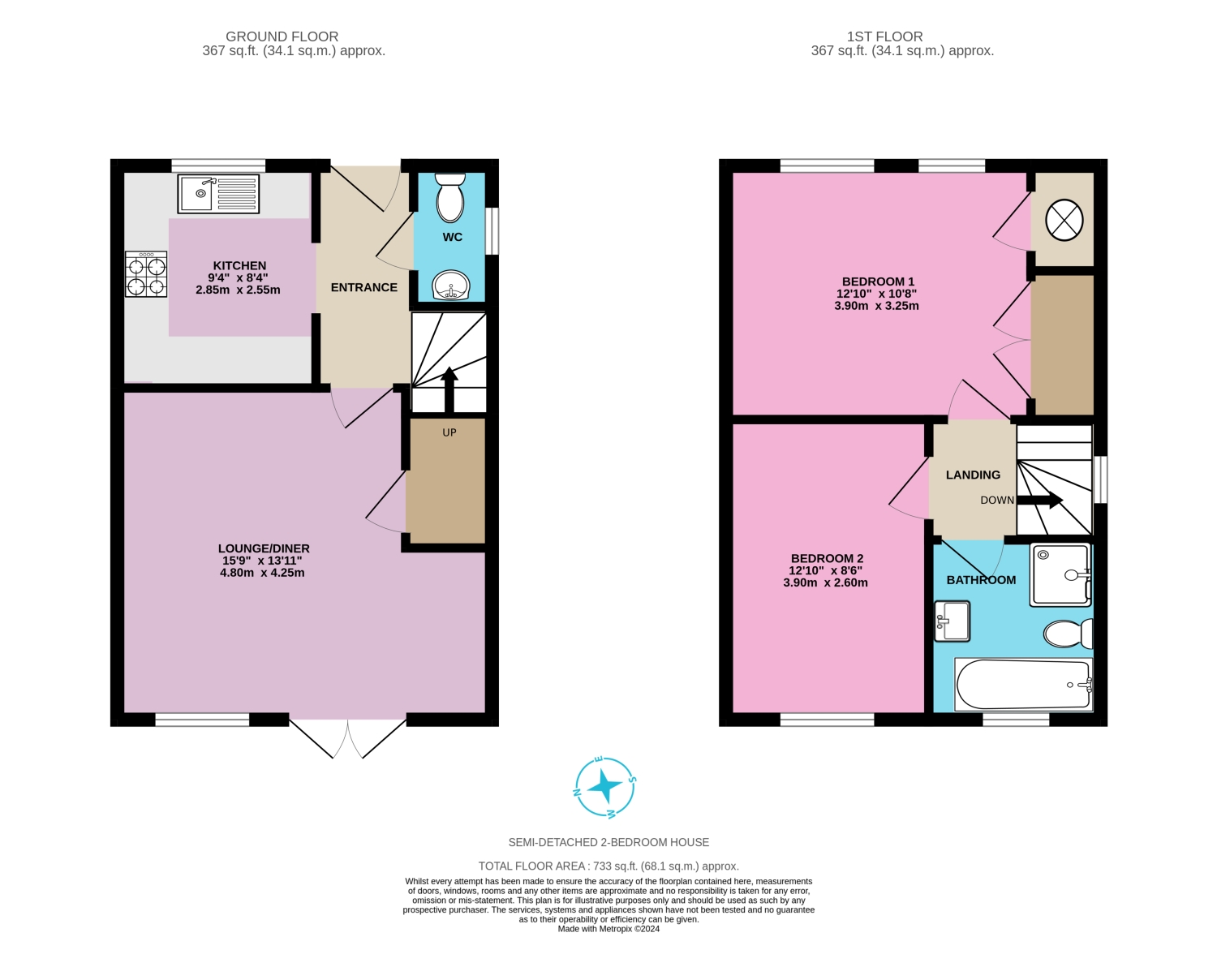Semi-detached house for sale in Poppy Way, Great Ellingham, Attleborough, Norfolk NR17
* Calls to this number will be recorded for quality, compliance and training purposes.
Property features
- Modern 2-Bedroom Semi-Detached House
- 2021 Build - 7 years NHBC Warranty Remaining
- Good Condition Throughout, Air-Source Heat Pump and Ample Storage
- Well-Appointed Fully-Integrated Kitchen
- Good-Sized Lounge-Diner with Garden Access
- Two Double Bedrooms, Well-Appointed Bathroom and Ground-Flood WC
- Driveway Parking and Westerly-Facing Enclosed Garden
- School, Play Park and Eatery within Walking Distance and a 6-Minute Drive of Attleborough and A11
- Guide Price: £250,000 - £260,000
Property description
Welcome to Poppy Way, Great Ellingham. Built in 2021, this property has served well as a young family home presenting in good condition for its next chapter. Offering driveway parking for two vehicles in tandem and an enclosed rear garden with a storage shed, let's take a peek inside.
Greeted with a well-appointed kitchen to the front, complete with integrated appliances and showcasing the triangle concept for efficiency, this is an inviting space. The lounge-diner is set to the back of the property overlooking the garden and boasting a versatile shape and ample understairs storage. The all-important ground-floor WC completes this floor.
Upstairs a bright landing leads to two double bedrooms and a bathroom fitted with a bath and separate shower. The principle bedroom offers dual windows and an extensive double wardrobe. Additional benefits to this property include a boarded loft and air-sourced heating.
Set only a 6-minute drive of Attleborough and the A11 to Norwich-Cambridge, this home is within easy reach of daily essentials, a train station and eateries. The market town of Wymondham is only a 15-minute drive boasting a range of amenities and Norwich city centre 25 minutes. Enjoy Sunday lunches within a stroll of your doorstep at The Crown.
There is nothing like viewing a prospective home in person. We are open 24/7 to receive your request and look forward to welcoming you.
What3Words: ///played.porridge.property
Kitchen
2.85m x 2.55m - 9'4” x 8'4”
Stone tiled flooring, uPVC double-glazed window, fitted base and wall-mounted units, integrated electric over and hob, extractor hood, fridge-freezer, washing machine and dishwasher, tiled splashback, multiple sockets and spotlights.
Lounge Diner
4.8m x 4.25m - 15'9” x 13'11”
Carpet flooring, uPVC double-glazed window and French doors, covered radiator, three ceiling lights, multiple sockets, TV aerial, sizeable understairs storage cupboard housing internet connection and multiple sockets.
Entrance
3.1m x 1.15m - 10'2” x 3'9”
Vinyl flooring, uPVC composite front door, ceiling light and radiator.
WC
0.9m x 1.8m - 2'11” x 5'11”
Stone tiled flooring, uPVC obscured double-glazed window, wash hand basin with splashback tiling, toilet, ceiling light and radiator.
Bedroom One
3.9m x 3.25m - 12'10” x 10'8”
Carpet flooring, dual uPVC double-glazed windows, ceiling light, cupboard housing heating unit, built-in double wardrobe, radiator and multiple sockets.
Bedroom Two
3.9m x 2.6m - 12'10” x 8'6”
Carpet flooring, uPVC double-glazed window, ceiling light, thermostat, radiator and multiple sockets.
Bathroom
2.3m x 2.15m - 7'7” x 7'1”
Tiled flooring, uPVC obscured double-glazed window, spotlights, corner shower unit with glass doors and tiles walls, bath with tiled walls, wash hand basin with splashback tiling, toilet, shaver socket and heated towel rail with thermostat control.
Landing
2.15m x 1.45m - 7'1” x 4'9”
Carpeted flooring, oak hand rail, uPVC double-glazed window, ceiling light, boarded loft access and wooden balustrade.
Property info
For more information about this property, please contact
EweMove Sales & Lettings - Wymondham, BD19 on +44 1953 306336 * (local rate)
Disclaimer
Property descriptions and related information displayed on this page, with the exclusion of Running Costs data, are marketing materials provided by EweMove Sales & Lettings - Wymondham, and do not constitute property particulars. Please contact EweMove Sales & Lettings - Wymondham for full details and further information. The Running Costs data displayed on this page are provided by PrimeLocation to give an indication of potential running costs based on various data sources. PrimeLocation does not warrant or accept any responsibility for the accuracy or completeness of the property descriptions, related information or Running Costs data provided here.



















.png)

