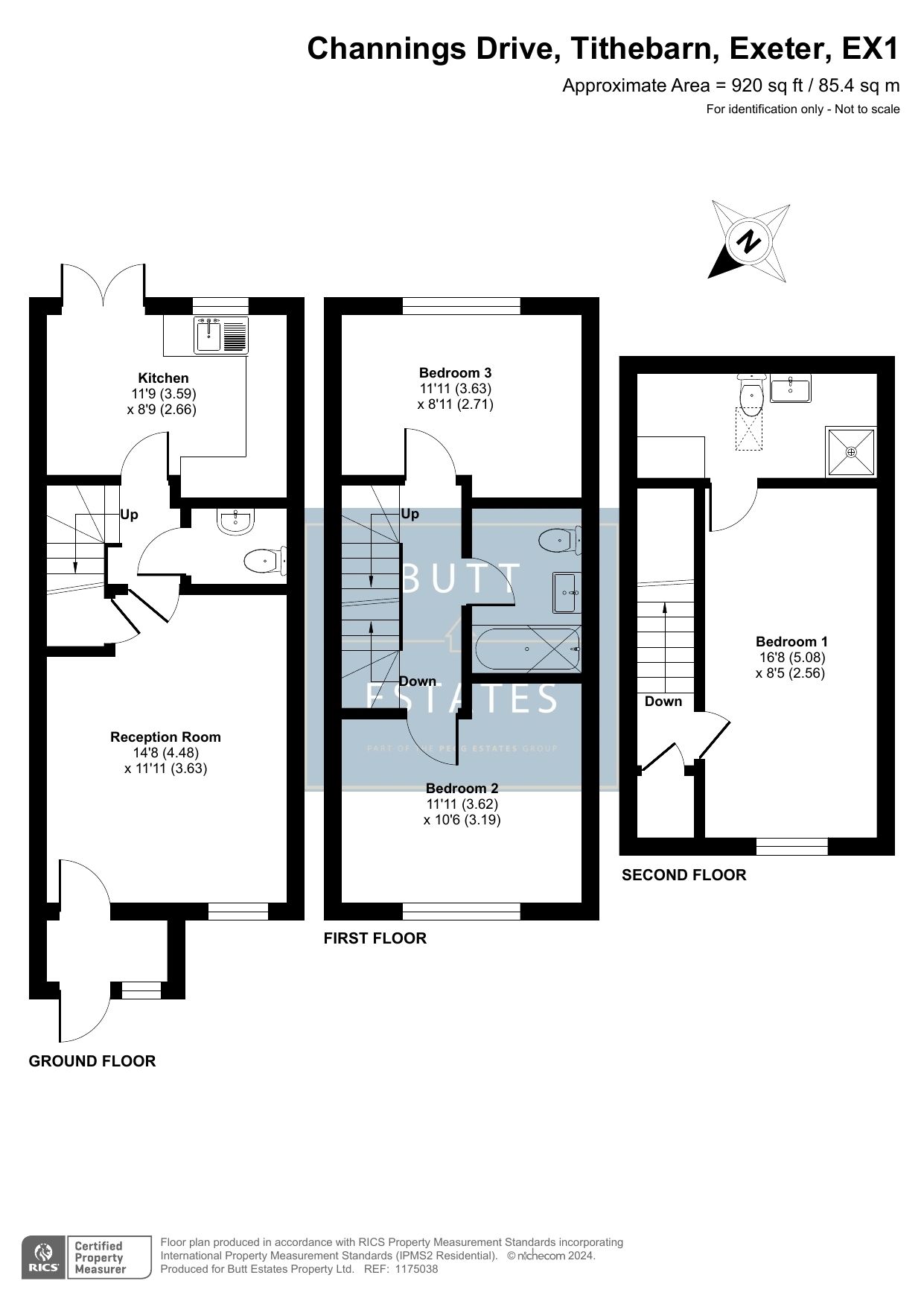Semi-detached house for sale in Channings Drive, Exeter EX1
* Calls to this number will be recorded for quality, compliance and training purposes.
Property features
- Arranged Over Three Floors
- Convenient Location
- Downstairs Cloakroom
- Driveway For Two Vehicles
- Immaculate Condition
- Low Maintenance Rear Garden
- Master En-Suite
- Three Bedroom House
Property description
Description
Guide price £300,000-£325,000
Channings Drive is tucked away on a quiet street, whilst conveniently located within close proximity to all major transport links, the City Centre, and plenty of local amenities close by.
Internally, the property is tastefully decorated throughout and ready for immediate occupation.
On entering, a useful porch leads into a lovely living room with plenty of natural light and stylish panelling.
The kitchen/diner is located to the rear of the property, with a contemporary kitchen benefitting from integrated appliances and patio doors providing access directly into the garden.
The ground floor also boasts a useful cloakroom and storage space.
The first floor offers two double bedrooms and are both serviced by a modern fitted bathroom.
The top floor hosts the master bedroom, which is an excellent size, with fully tiled en-suite shower room.
Outside, the property enjoys a low maintenance, sunny rear garden which offers a lovely patio area, along with artificial grass and side access.
To the front, you will find two parking spaces in tandem, to the side of the property.
Council Tax Band: C
Tenure: Freehold
Porch
UPVC front door leading into inner porch, door to living room
Living Room
Front double glazed window, carpeted, radiator, stylish panelling, door to hallway, under stair storage
WC
Low level WC, wash hand basin, radiator
Kitchen/Diner
Rear double glazed window and rear double glazed patio doors into garden. Range of modern wall and base units, inset drainer with stainless steel tap, integrated oven with electric hob and extractor hood, integrated fridge/freezer, integrated dishwasher. Tiled flooring, radiator
First Floor:
Radiator, carpeted, access to all rooms
Bedroom 2
Two front double glazed windows, radiator, carpeted
Bedroom 3
Rear double glazed window, radiator, carpeted
Bathroom
Side double glazed window, low level WC, wash hand basin, panelled bath with shower over and modern tile surround and tiled flooring, heated towel rail
Second Floor:
Master suite occupies entire top floor
Master Bedroom
Front double glazed window, radiator, carpeted, loft hatch, door to en-suite
En-Suite
Rear double glazed Velux window, walk-in shower cubicle, low level WC, wash hand basin, radiator, tiled throughout
Rear Garden
Low maintenance rear garden with patio area, along with artificial grass, shed and side access, outdoor tap
Front Garden
Allocated parking for two in tandem to side of property, pathway to front door
Property info
For more information about this property, please contact
Butt Estates, EX3 on +44 1392 976188 * (local rate)
Disclaimer
Property descriptions and related information displayed on this page, with the exclusion of Running Costs data, are marketing materials provided by Butt Estates, and do not constitute property particulars. Please contact Butt Estates for full details and further information. The Running Costs data displayed on this page are provided by PrimeLocation to give an indication of potential running costs based on various data sources. PrimeLocation does not warrant or accept any responsibility for the accuracy or completeness of the property descriptions, related information or Running Costs data provided here.

























.png)
