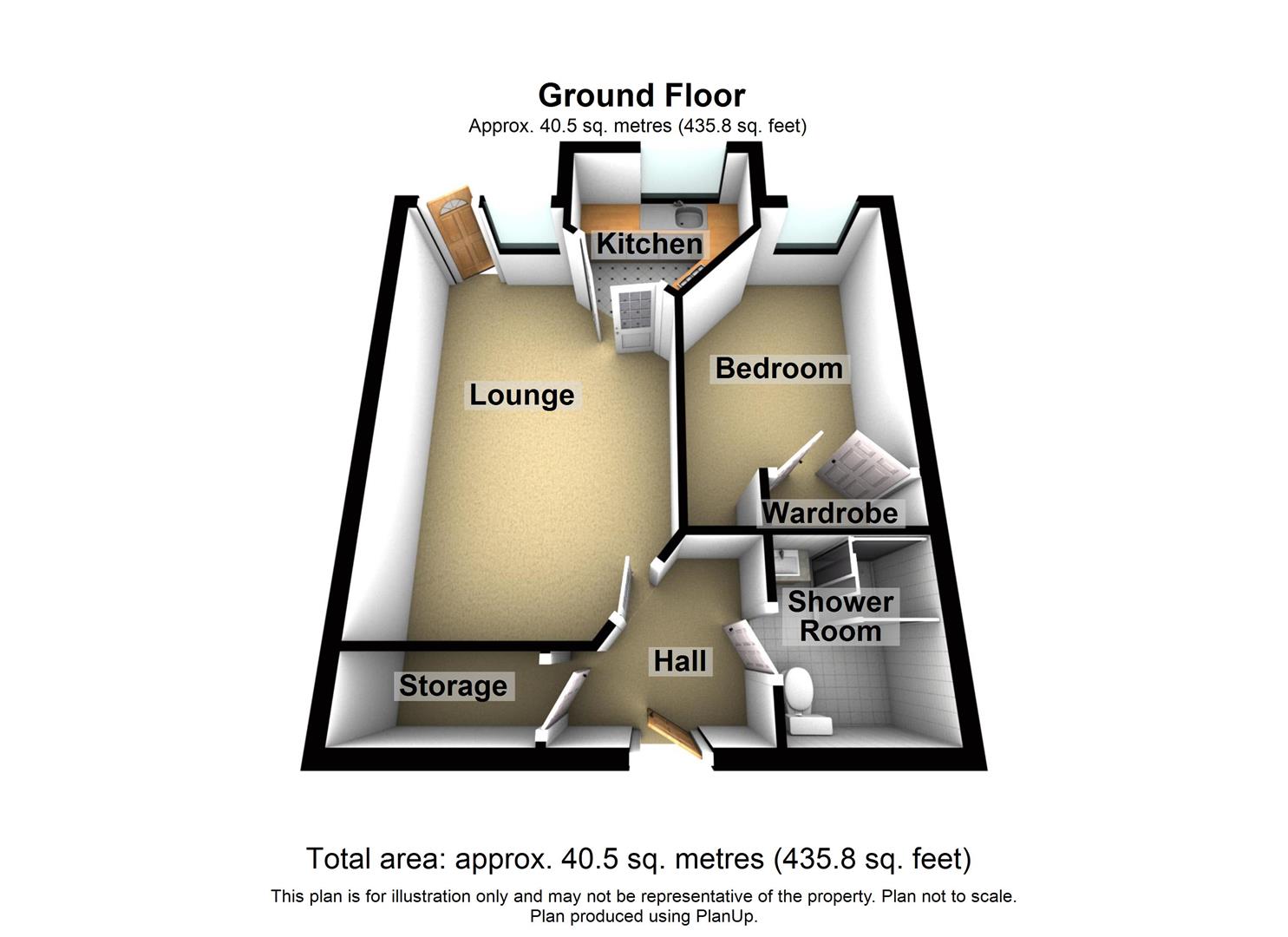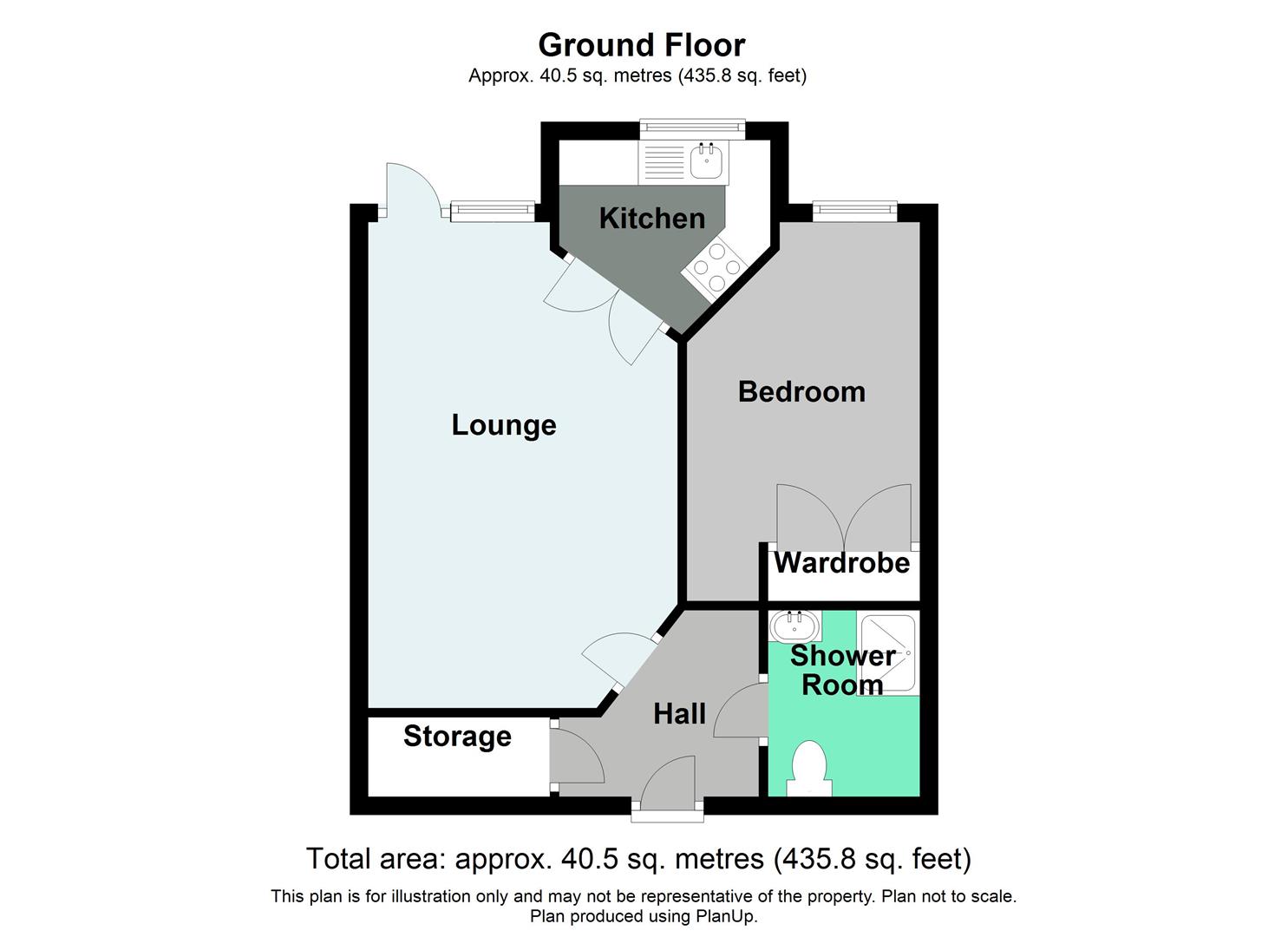Flat for sale in Chester Road, Castle Bromwich, Birmingham B36
* Calls to this number will be recorded for quality, compliance and training purposes.
Property features
- Over 58 Years old Only
- One Bedroom
- Ground Floor Assisted Living Apartment
- Communal Gardens
- Communal Parking
- Communal Areas open to all residents
- Pull Cord Emergency Alarms
- Lease is approximately 92-93 years remaining
- Service Charge is £2654.34 pa
- Ground Rent is £438.60 pa
- Lift access
Property description
*** over 58's only to purchase ** alarm cords ** ground floor ** one bedroom ***
This one bedroom property is situated on the ground floor of the assisted living building with various communal areas consisting of a lounge area, dining room area, laundry area, resident only parking and communal gardens surrounding. The property itself consists of a entrance hallway with a storage cupboard to one side, lounge area with a door to the rear directly out to the communal garden areas, kitchen just off the lounge area via double doors, a bedroom with a convenient fitted double wardrobe, and a shower room. The property is equipped with alarm pull cords as part of the assisted living. For further information on the lease, service charge, and ground rent please see further information within the details. Energy Efficiency Rating:- C
Approach
The property is approached via the communal driveway with reserved and visitors parking bays. Secure communal intercom via key or fob to the main entrance door allowing access to the communal entrance foyer, communal dining room, lounge and hallways. This property is situated on the ground floor just though the communal areas to the left. The properties private door way allows access to:-
Entrance Hallway
Decorative coving finish to the ceiling area, storage cupboard with an automatic light that activates upon the opening of the door, fuse board is housed in here, as is the water tank creating an airing cupboard. The storage area also benefits from shelving to the walls for additional higher storage.
Lounge (5.36m x 3.25m max 2.01m min (17'7" x 10'8" max 6')
Double glazed window to the rear to the side of a double glazed door also to the rear allowing access to the communal garden areas, there are additional metal shutters to this area due to the property being on the ground floor. Wooden style fire surround with a stone effect back over hearth and an electric fire inset. Wall mounted electric heater, and double access doors to:-
Kitchen (2.34m x 2.26m max due to shape of room (7'8" x 7')
Range of wall mounted and floor standing base units with a work surface over incorporating a stainless steel effect sink and drainer unit with a mixer tap over. Appliances built in consist of a Gorenje electric oven, with a Gorenje electric hob over and a Borsch extractor above. Partly tiled walls with a matching tiled window sill, tiling to the floor area, decorative coving finish to the ceiling area, wall mounted electric heater and a double glazed window to the rear with additional metal shutters for security.
Bedroom (3.53m x 2.77m max 1.55m min" (11'7" x 9'1" max 5'1)
Double glazed window to the rear with metal shutters for added security, wall mounted electric heater, decorative coving finish to the ceiling and a built in wardrobe with bi-fold access doors.
Shower Room (2.06m x 1.68m (6'9" x 5'6"))
Shower cubicle with an electric shower inset, low flush WC and a wash hand basin inset to a vanity unit providing storage below. Wall mounted electric heater, decorative coving finish to the ceiling area, tile effect flooring, partly tiled walls and a mirror over the wash basin area with a light above.
Further Information
Lease - 1st December 1992 for 125 Years - 92-93 years remaining
Ground Rent £219.30 per half year - Payable1st September & 1st March
Service Charge £1327.17 per half year. Payable 1st September & 1st March
The property has alarm cords
You must be 58 years old or Over to purchase this property
Communal Areas
Chestnut Court has an over 58's policy, they offer communal gardens surrounding the building for the use of residents, communal lounge for socialising and any functions they put on, communal dining area, designated parking via a request, launderette with washing machines, driers, ironing board and iron. And a pre-bookable guest suite for your visitors with two single beds.
Property Information
Key features
Development Manager Lift to all floors 24 hour emergency Appello call system Minimum Age 58 Residents' lounge with kitchenette Guest Suite Communal Laundry facilities
A one bedroom ground floor retirement apartment Chestnut Court is in a prime location close to local amenities including supermarkets, shops, post office, banks, library, doctors and pharmacy. Local bus service to Birmingham city Centre and Solihull Touchwood shopping centre, nec and Birmingham Airport is within easy reach by bus or car. Places to visit nearby Castle Bromwich Hall Garden with 10 acres of restored walled gardens, Castle Bromwich Hall Hotel, and Jaguar Factory and The Sentinal (Spitfire Island) just a short distance away.
Constructed by McCarthy & Stone (Developments) Ltd and comprises 60 properties arranged over 3 floors each served by lift. The Development Manager can be contacted from various points within each property in the case of an emergency. For periods when the Development Manager is off duty there is a 24 hour emergency Appello call system. Each property comprises an entrance hall, lounge, kitchen, one or two bedrooms and bathroom. It is a condition of purchase that residents be over the age of 58 years, or in the event of a couple, one must be over the age of 58 years and the other over 50 years.
Property info
Flat 3 Chestnut Court.Jpg View original

Flat 3 Chestnut Court.Jpg View original

For more information about this property, please contact
Prime Estates, B36 on +44 121 411 0688 * (local rate)
Disclaimer
Property descriptions and related information displayed on this page, with the exclusion of Running Costs data, are marketing materials provided by Prime Estates, and do not constitute property particulars. Please contact Prime Estates for full details and further information. The Running Costs data displayed on this page are provided by PrimeLocation to give an indication of potential running costs based on various data sources. PrimeLocation does not warrant or accept any responsibility for the accuracy or completeness of the property descriptions, related information or Running Costs data provided here.


























.png)