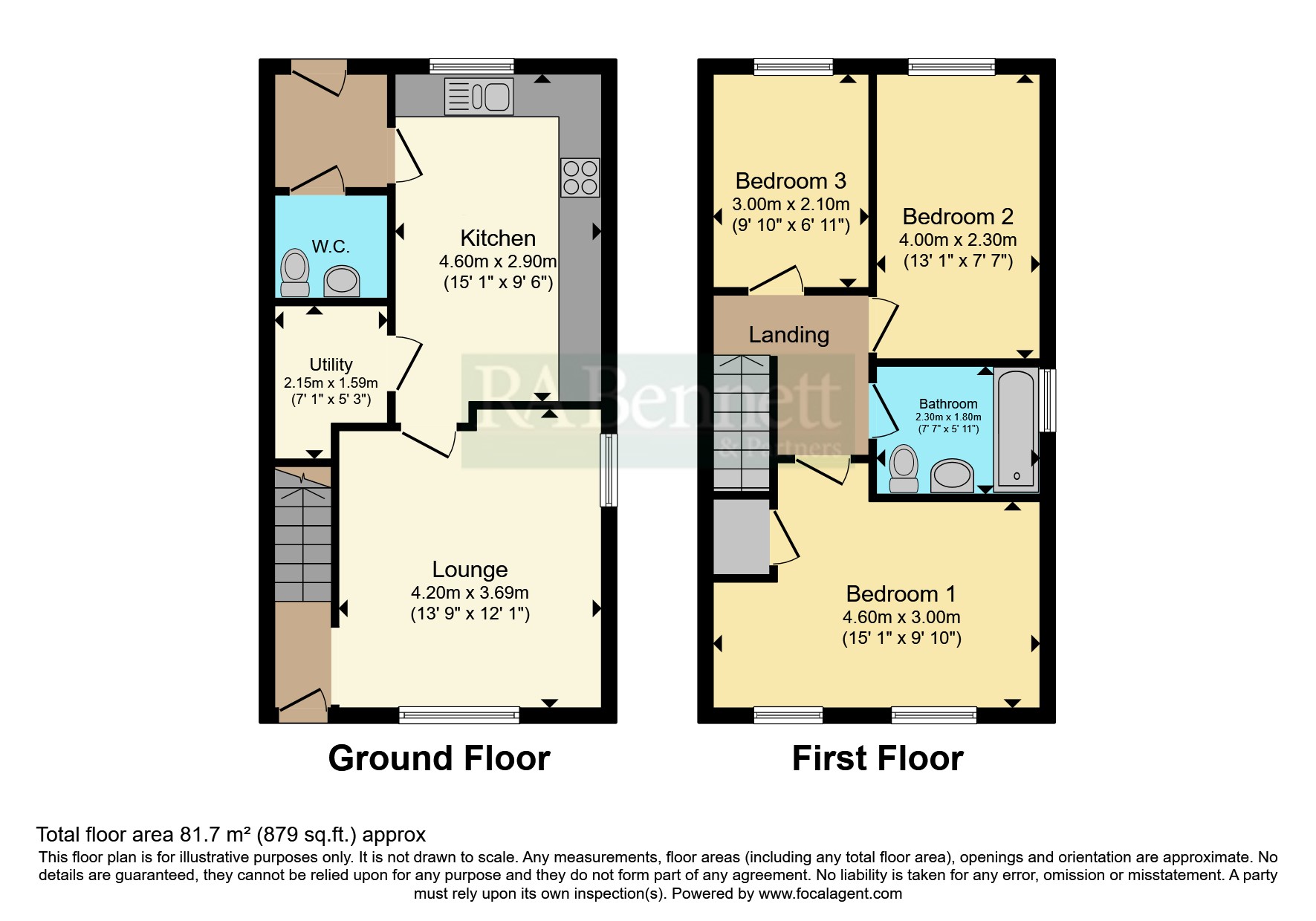End terrace house for sale in Hammond Close, Warwick, Warwickshire CV34
* Calls to this number will be recorded for quality, compliance and training purposes.
Utilities and more details
Property features
- No upward chain
- Allocated Parking for Two Vehicles
- Three Double Bedrooms
- Storage Cupboard Big Enough for Utility Units
- Ability to Staircase to 100%
- Downstairs WC
Property description
Offered with no forward chain as a 25% Shared Ownership - Built in 2022, this immaculately presented, spacious three bedroom end of terrace home has a generous sized private garden in a desirable location and briefly comprises; living room, kitchen dining room with integrated appliances, downstairs WC, three double bedrooms, family bathroom, rear garden and allocated parking for two vehicles to the front.
Located on the ever popular Warwick Gates development, the property benefits from being within walking distance to the newly established shops on Vickers Way such as a coffee shop and co-operative. Situated within local nursery and school catchment areas. The Shires Retail Park is conveniently close as are a host of other amenities and entertainment venues. Access to M40 and M42 Motorway links and Leamington Spa train station is also highly convenient.
Living Room (4.2m x 3.69m)
Accessed via composite front door, radiator, door to kitchen, stairs rising to the first floor, double glazed UPVC window to the front, partially obscured double glazed UPVC window to the side and two ceiling lights.
Kitchen (4.6m x 2.9m)
Fitted with a range of wall and base units in a grey finish with chrome accessories and roll top work surfaces over incorporating one and a half bowl stainless steel sink and drainer and four ring gas hob with extractor hood over. Space and plumbing for dishwasher, washing machine and fridge freezer. Vinyl tile effect flooring, radiator, doors to under the stairs cupboard (currently housing a tumble dryer and the consumer unit) and boot room, double glazed UPVC window to the rear garden, extractor fan, smoke alarm and a ceiling light.
Hallway/Boot Room
Vinyl tile effect flooring, radiator, composite door with fully inset panel glazing opening into the rear garden, door to WC. Ceiling light.
WC
Fitted with a two piece suite comprising low level flush WC and pedestal hand wash basin. Vinyl tile effect flooring, radiator, extractor fan and a ceiling light.
Landing
Doors to all bedrooms and family bathroom, smoke alarm and a ceiling light.
Bedroom One (4.6m x 3m)
Double bedroom, radiator, door to storage cupboard/integrated wardrobe, two double glazed UPVC windows to the front and a ceiling light.
Bedrdoom Two (4m x 2.3m)
Double bedroom, radiator, double glazed UPVC window to the rear garden and a ceiling light.
Bedroom Three (3m x 2.1m)
Double bedroom, radiator, double glazed UPVC window to the rear garden and a ceiling light.
Bathroom (2.3m x 1.8m)
Fitted with a three piece suite comprising low level flush WC, pedestal hand wash basin and panelled bath with thermostatic shower over and glazed shower screen. Vinyl wood effect flooring, partly tiled walls, radiator, shaving point, partially obscured double glazed UPVC window to the side, extractor fan and a ceiling light.
External
Front
Two allocated parking spaces and an ev charging point immediately in front of the house.
Rear Garden
West facing rear garden laid to lawn with side gate giving access to the front of the property.
Additional Comments
There are two allocated parking spaces to the front of the property and an ev charging point.
Total monthly rent and service charge is £766.05pcm (£728.74/rent & £37.31/service charge & buildings insurance) payable to sage Housing who will act as the landlord for the remaining 75%.
This is for information purposes only and must be verified by a Solicitor.
Property info
For more information about this property, please contact
RA Bennett & Partners - Warwick, CV34 on +44 1926 267730 * (local rate)
Disclaimer
Property descriptions and related information displayed on this page, with the exclusion of Running Costs data, are marketing materials provided by RA Bennett & Partners - Warwick, and do not constitute property particulars. Please contact RA Bennett & Partners - Warwick for full details and further information. The Running Costs data displayed on this page are provided by PrimeLocation to give an indication of potential running costs based on various data sources. PrimeLocation does not warrant or accept any responsibility for the accuracy or completeness of the property descriptions, related information or Running Costs data provided here.





























.png)
