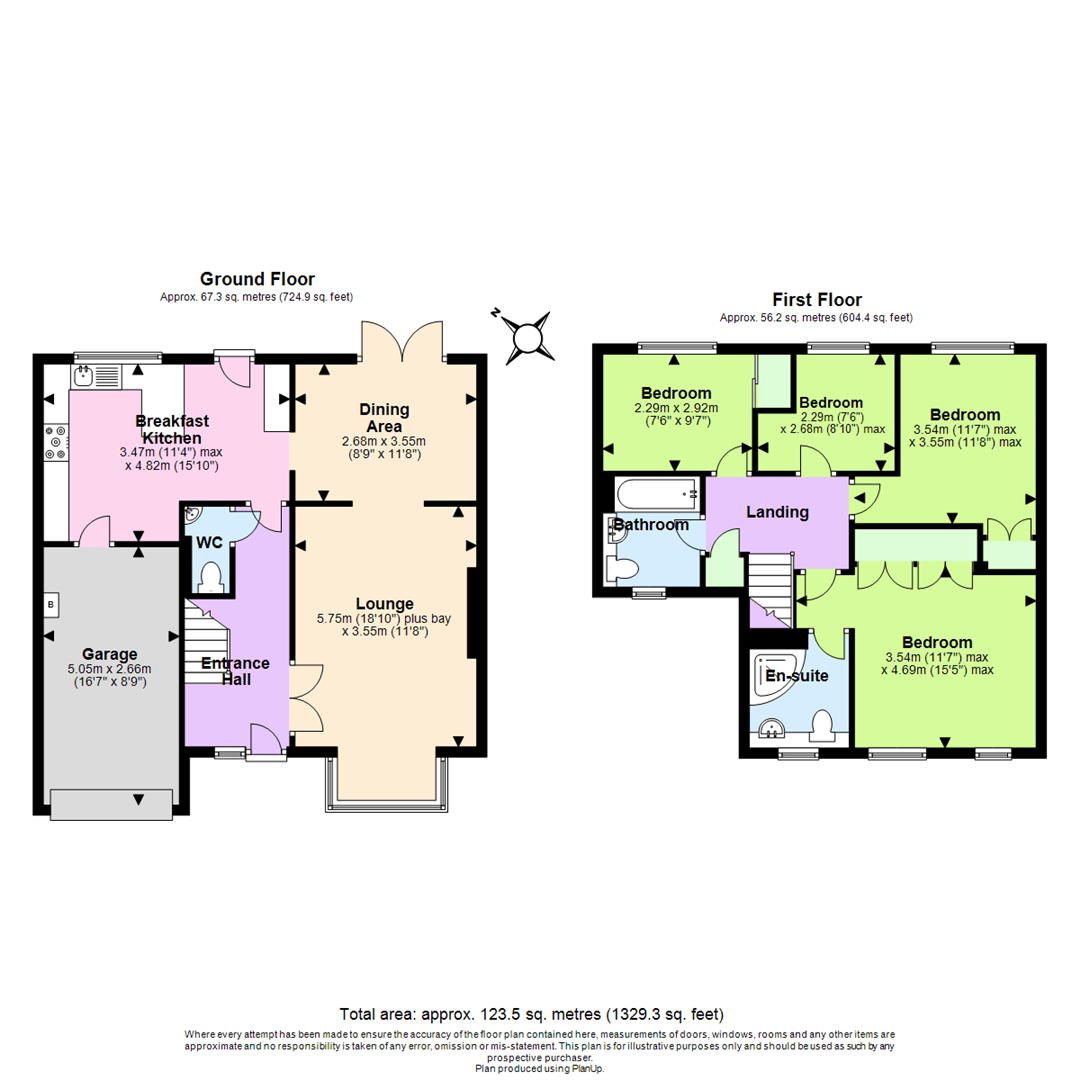Detached house for sale in Ashridge Way, Edwalton, Nottingham NG12
* Calls to this number will be recorded for quality, compliance and training purposes.
Property features
- Sold With No Upward Chain
- Two Spacious Reception Rooms: Lounge And Charming Dining Area For Entertaining
- Well-Presented Breakfast Kitchen With Fitted Units And Sleek Countertops
- Internal Access To The Garage From The Kitchen Adds Convenience
- Four Well-Proportioned First Floor Bedrooms For Ample Living Space
- Main Bedroom Features En-Suite Shower Room/WC And Built-In Wardrobes
- Downstairs WC - Family Bathroom Includes Three-Piece White Suite With Shower
- Generous Enclosed Rear Garden With Lawn, Decked Area, And Patio
- Freehold - EPC Rating D
- Council Tax Band E
Property description
Royston & Lund are pleased to present this detached house in the desirable area of Ashridge Way in Edwalton. This property is sold to the market with no upward chain. Situated in a quiet neighbourhood, you won't have to travel far to access amenities, as the areas of Gamston, West Bridgford, and Edwalton are all within easy reach.
Boasting two spacious reception rooms, including a lounge and a charming dining area, this property offers ample space for entertaining guests. Lastly, there is the benefit of a well-presented breakfast kitchen which includes fitted units, sleek countertops and internal access to the garage.
With four well-proportioned bedrooms to the first floor. The main bedroom is complemented by the en-suite shower room/WC and built-in wardrobes. The other bedrooms benefit from the family bathroom which features a three piece white suite including a wash basin, WC and the bath with a shower off the stainless steel mixer tap.
The property spans 1,329 sq ft, ensuring plenty of room throughout. Additionally, the driveway leading to an integral garage offers parking for two vehicles. To the rear there is a generous, enclosed rear garden comprises of a lawn, various plants/shrubs, decked area and a patio running the width of the property.
Agent Note
Please note any contents of the house furniture can be sold at an agreed price.
Property info
For more information about this property, please contact
Royston & Lund Estate Agents, NG2 on +44 115 691 9612 * (local rate)
Disclaimer
Property descriptions and related information displayed on this page, with the exclusion of Running Costs data, are marketing materials provided by Royston & Lund Estate Agents, and do not constitute property particulars. Please contact Royston & Lund Estate Agents for full details and further information. The Running Costs data displayed on this page are provided by PrimeLocation to give an indication of potential running costs based on various data sources. PrimeLocation does not warrant or accept any responsibility for the accuracy or completeness of the property descriptions, related information or Running Costs data provided here.


































.jpeg)

