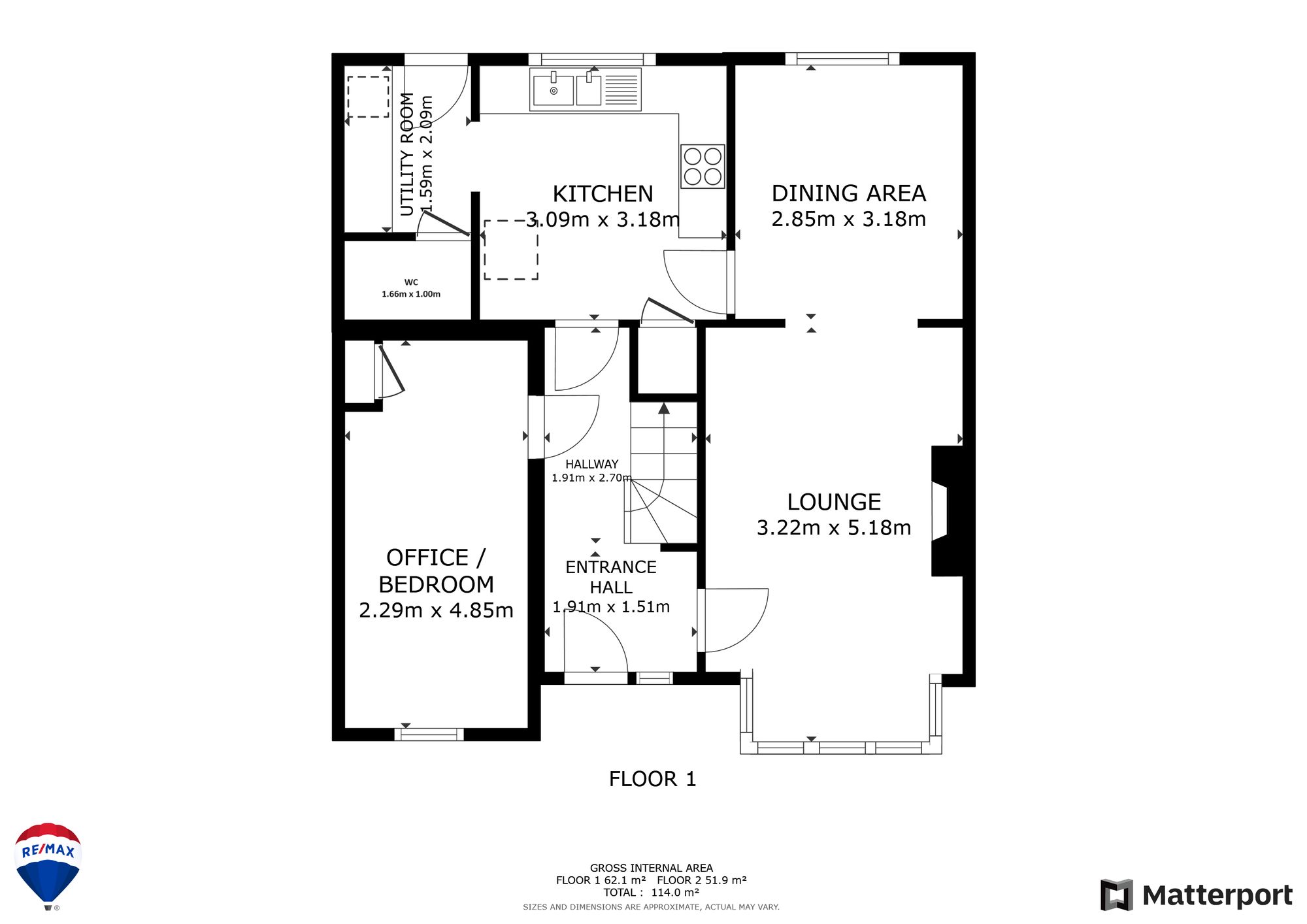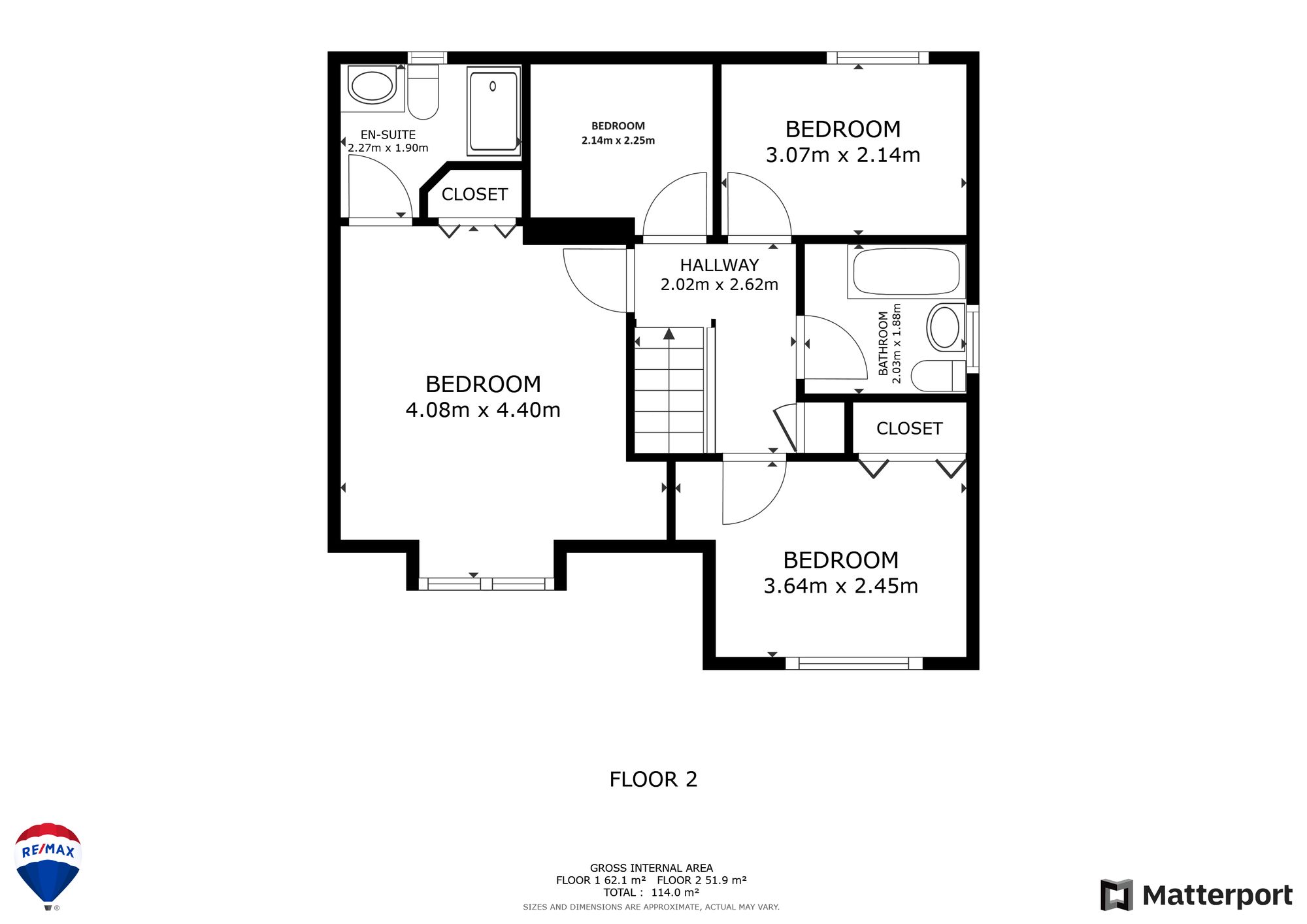Detached house for sale in Oldwood Place, Eliburn, Livingston EH54
Just added* Calls to this number will be recorded for quality, compliance and training purposes.
Property features
- Superb Detached 4/5 Bedroom Property
- Large Front And Rear Gardens
- Highly Sought After Location
- Handy Downstairs WC
- Front Driveway
- Walking Distance To Schools And Local Shops
Property description
Derrick Mooney and re/max are delighted to bring to the market this superb detached 4/5 bedroom property offers spacious and comfortable family living. Boasting a large front and rear garden, this 5-bedroom detached house is the epitome of contemporary living. The property features a handy downstairs WC for added convenience and an expansive front driveway, providing ample parking space for residents and guests alike. Situated within walking distance to local schools and shops, this residence presents itself as the perfect family home, blending practicality with style effortlessly.
Step outside to a paradise of outdoor living with a superb large back garden that includes a patio, lush grassed area, a handy shed for storage, and meticulously maintained flower beds and shrubbery. The outdoor space of this property is an oasis for relaxation and entertainment, offering a tranquil setting for al fresco dining or simply enjoying the fresh air. Additionally, the front driveway ensures easy access and provides parking for multiple vehicles, with guest parking also available within the estate. Embrace the charm of this property inside and out, where every corner is thoughtfully designed to cater to the needs of modern family living.
EPC Rating: C
Location
The property is situated within the popular and highly sought after residential area of Eliburn, Livingston, which boasts Eliburn Park, country walks and cycle paths, road links and is close to Livingston North train station serving both Edinburgh and Glasgow. It is also close to local amenities and is well served by bus services. Nursery, primary and secondary schooling is also nearby. Livingston offers a superb selection of amenities with supermarkets, a cinema, bars, restaurants, sport and leisure facilities, banks, building societies and professional services. The town also boasts a fantastic array of shops from high street favourites to local retailers, as well as the Livingston Designer Outlet. The town is ideal for commuters with excellent links to the M8 motorway to Glasgow and Edinburgh, as well as frequent trains and buses running to these cities and surrounding towns.
Lounge (5.15m x 3.14m)
Very spacious lounge consisting of neutral colours with a fireplace and a beautiful bay window flowing with natural light. Ideal for entertaining or relaxation.
Dining Room (3.05m x 2.80m)
Ideal dining room to entertain and enjoy. Natural light floods through window to the rear garden. Neutral colours compliment the room.
Kitchen (3.03m x 3.07m)
This kitchen is both practical and spacious, featuring integrated appliances such as an oven and hob along with a window with views out to the rear garden.
Utility Room (1.98m x 1.65m)
The very handy utility room has plenty of storage space with entry to the garden through rear door.
WC (1.66m x 1.00m)
Downstairs WC with toilet, basin tiled flooring with neutral painted walls.
Office/5th Bedroom (4.72m x 2.20m)
This fantastic conversion from garage to office or 5th bedroom ( the choice is entirely yours).
Large office consisting of wooden flooring, neutral painted decor along with natural light flooding in from the large front window.
Primary Bedroom (4.24m x 3.50m)
Fantastic large primary bedroom with access to the en suite. Consisting of neutral colours woollen carpet and large window overlooking front garden/driveway.
En Suite (1.85m x 2.17m)
Stunning newly fitted En Suite designed with contemporary fixtures and finishes. Basin and toilet with the ever handy storage units complimented with a spacious large walk in shower.
Bedroom (3.15m x 2.35m)
Beautiful front facing bedroom with built in storage . Large window facing the front benefitting from natural light.
Bedroom (3.06m x 2.14m)
Bedroom with window to the rear. Neutral decor painted walls with woollen carpet.
Bedroom (2.14m x 2.25m)
Bedroom or office. Neutral painted walls with woollen carpet.
Bathroom (1.89m x 2.03m)
Beautiful bathroom consisting of bath( jacuzzi) with overhead shower, sink, toilet and complimented with tiled flooring and tiled walls
Garden
Superb large back garden with patio, grassed area, shed, flower beds and shrubbery.
Front Garden
Large Front Driveway for 2+ Cars
Property info
For more information about this property, please contact
Remax Property, EH54 on +44 1506 674043 * (local rate)
Disclaimer
Property descriptions and related information displayed on this page, with the exclusion of Running Costs data, are marketing materials provided by Remax Property, and do not constitute property particulars. Please contact Remax Property for full details and further information. The Running Costs data displayed on this page are provided by PrimeLocation to give an indication of potential running costs based on various data sources. PrimeLocation does not warrant or accept any responsibility for the accuracy or completeness of the property descriptions, related information or Running Costs data provided here.






























































.png)
