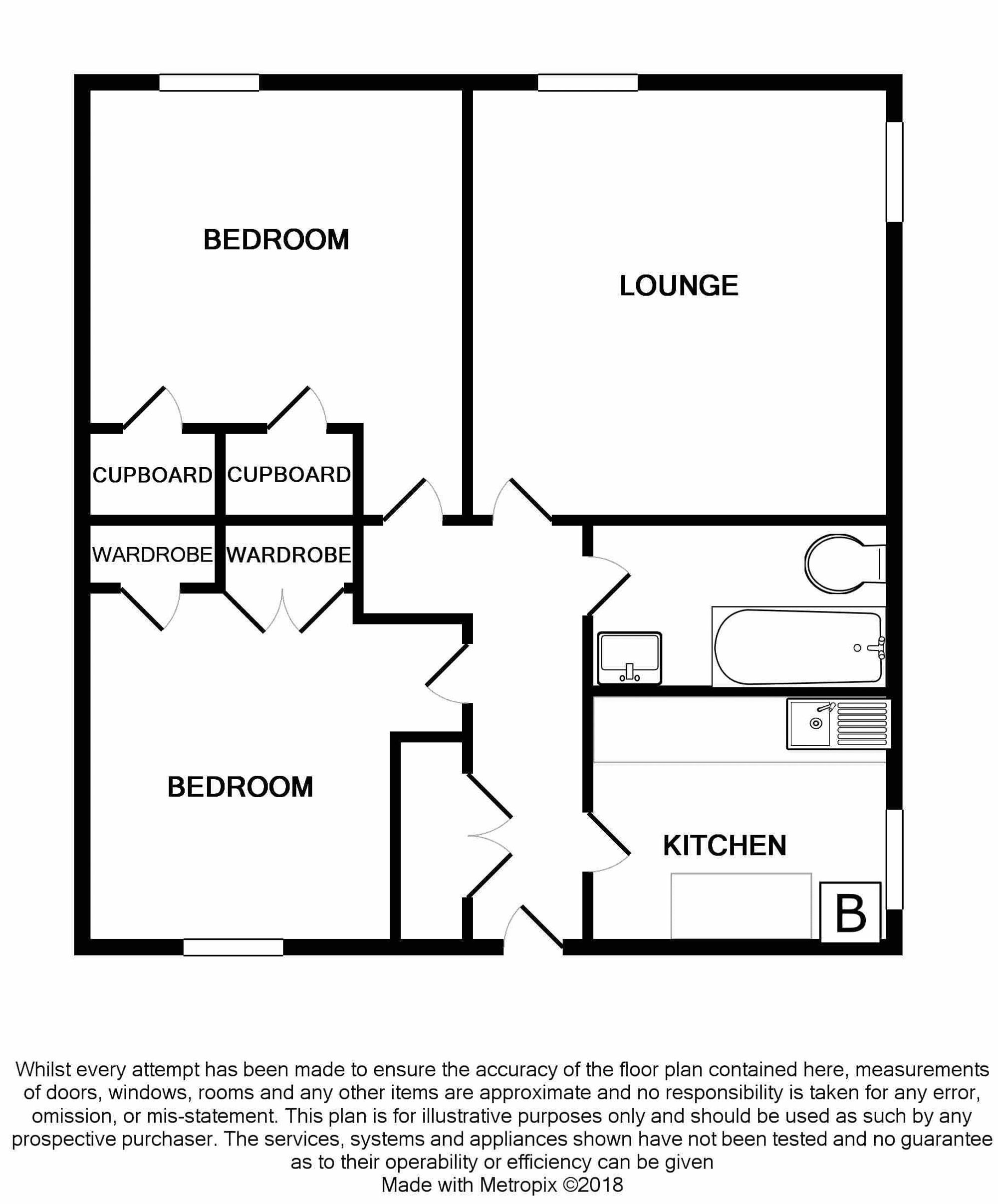Flat for sale in Arbroath Road, Dundee DD4
* Calls to this number will be recorded for quality, compliance and training purposes.
Property features
- Convenient Location
- Ground Floor Apartment with Private Entrance
- Two Double Bedrooms With Built In Cupboards
- Spacious Bright Lounge
- Modern Fitted Kitchen
- Bathroom with Bath and Overhead Shower
- Communal Garden
- Gas Central Heating and Double Glaze Windows
- EPC C
Property description
Re/max Real Estate Centre is delighted to bring to market this corner ground floor apartment that forms part of the “B listed” former Lilybank Foundry, the apartment formerly made up accommodation for key mill workers. The property is convenient to all local amenities, Baxter Park and both primary and secondary schooling with regular public transport to Dundee City Centre. Within one mile walking distance to the city centre.
The apartment has been attractively maintained and is accessed by its own front door at the corner of Arbroath Road and Kemback Street. Through the front door you will find a hallway with ample storage that leads to all the rooms in the property. The rest of the accommodation comprises; a spacious bright living room with double aspect windows, a three-piece suite bathroom is tastefully presented, two good sized double bedrooms with built in storage and a tastefully decorated kitchen.
The property is presented in move in condition with a gas central heating system and double glazing throughout. The well maintained building benefits externally from a private residential car park and a communal garden and external storage unit.
The property would make an excellent first time buy or investment purchase and early viewing is therefore highly recommended.
Dimensions:
Lounge 3.93m x 3.93m.
Bedroom 1 3.05m x 2.65m.
Bedroom 2 3.42m x 3.05m.
Kitchen 2.78m x 2.22m.
Bathroom 2.58m x 1.46m.
Communal Garden
Shared Garden Area
Property info
For more information about this property, please contact
Remax, DD1 on +44 1382 780862 * (local rate)
Disclaimer
Property descriptions and related information displayed on this page, with the exclusion of Running Costs data, are marketing materials provided by Remax, and do not constitute property particulars. Please contact Remax for full details and further information. The Running Costs data displayed on this page are provided by PrimeLocation to give an indication of potential running costs based on various data sources. PrimeLocation does not warrant or accept any responsibility for the accuracy or completeness of the property descriptions, related information or Running Costs data provided here.
























.png)
