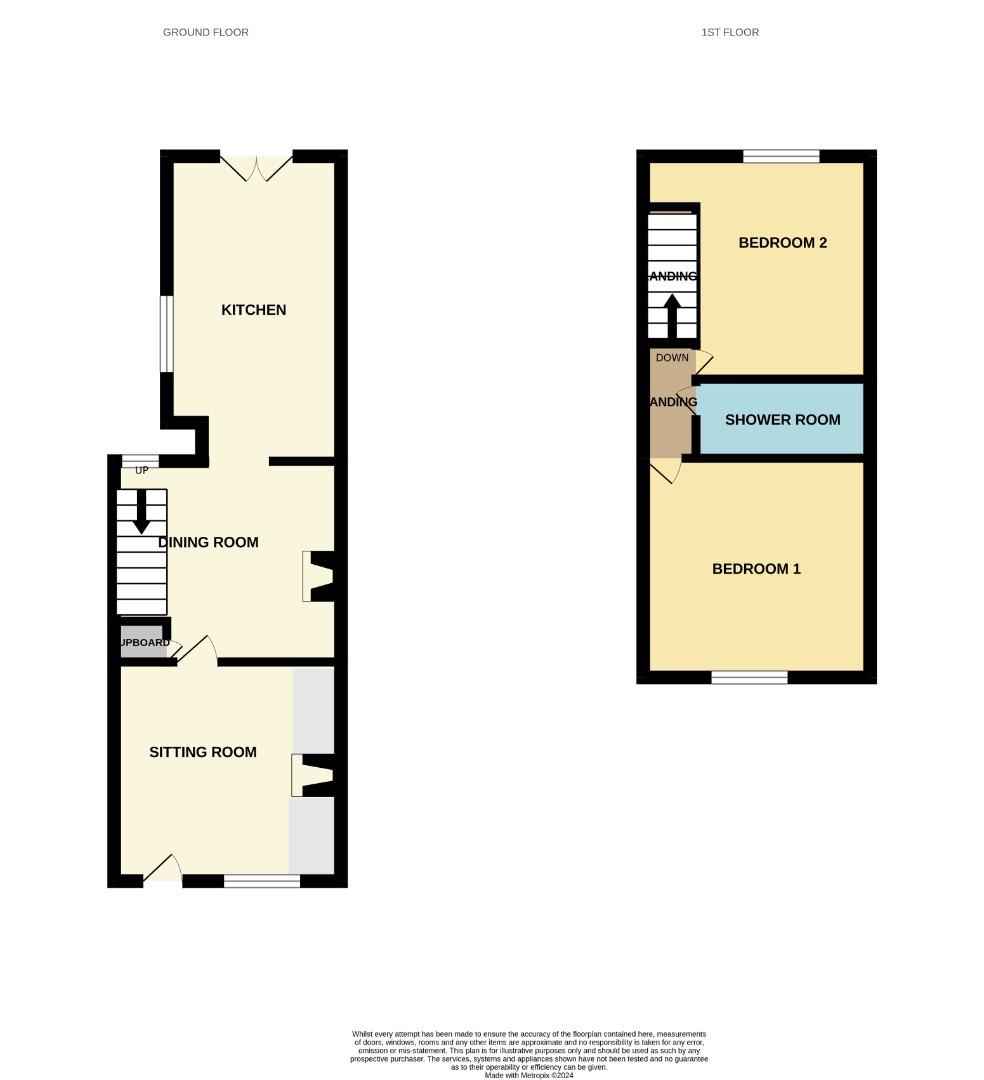End terrace house for sale in Haycroft Road, Stevenage SG1
* Calls to this number will be recorded for quality, compliance and training purposes.
Property features
- Stunning Period Cottage
- End of Terrace
- Two Double Bedrooms
- First Floor Shower Room
- Lounge
- Dining Room
- Extended Kitchen
- Large Rear Garden
- Oozes Character Throughout
- Viewing a must
Property description
Welcome to this stunning period cottage located on Haycroft Road in the prime old town area of Stevenage. This charming end terrace house, built in 1900, boasts not only a rich history but also a delightful character that is sure to captivate you.
As you step inside, you are greeted by two cosy reception rooms that offer the perfect space for relaxing or entertaining guests. The property features two lovely bedrooms, providing ample space for a small family or guests to stay over. The bathroom is well-appointed and provides all the necessary amenities for your comfort.
One of the highlights of this property is the large rear garden, a rare find in such a central location. Imagine enjoying a cup of tea in the morning or hosting a barbecue with friends in this private outdoor space.
This cottage offers a perfect blend of traditional charm and modern comfort. Whether you are looking for a peaceful retreat or a place to call home in a vibrant community, this property has it all.
Lounge (3.63m x 3.58m (11'11 x 11'9 ))
Door leading to lounge. Window to front, radiator, open fireplace to one wall, book shelving and cupboards to one wall, door to dining room.
Dining Room (3.63m x 3.63m (11'11 x 11'11 ))
Fireplace to one wall, understairs space, stairs to first floor, large storage cupboard, opens to kitchen.
Kitchen (4.70m x 2.46m (15'5 x 8'1))
French doors to rear, tiled splashbacks, selection of wall and base units, complimentary worktops, space for range cooker, dishwasher and washing machine. Window to side, tiled floor.
First Floor Landing
Skylight window.
Bedroom One (3.86m x 2.49m (12'8 x 8'2 ))
Window to front, floor to ceiling radiator.
Bedroom Two (3.66m x 2.67m (12 x 8'9 ))
Window to rear, radiator, feature fireplace, hatch to loft.
Shower Room
Shower cubicle, W/C, wash basin, extractor fan, tiled floor.
Rear Garden
Spacious patio area. Formal garden laid to lawn with additional patio area.
Property info
For more information about this property, please contact
Hunters - Stevenage, SG1 on +44 1438 412255 * (local rate)
Disclaimer
Property descriptions and related information displayed on this page, with the exclusion of Running Costs data, are marketing materials provided by Hunters - Stevenage, and do not constitute property particulars. Please contact Hunters - Stevenage for full details and further information. The Running Costs data displayed on this page are provided by PrimeLocation to give an indication of potential running costs based on various data sources. PrimeLocation does not warrant or accept any responsibility for the accuracy or completeness of the property descriptions, related information or Running Costs data provided here.























.png)
