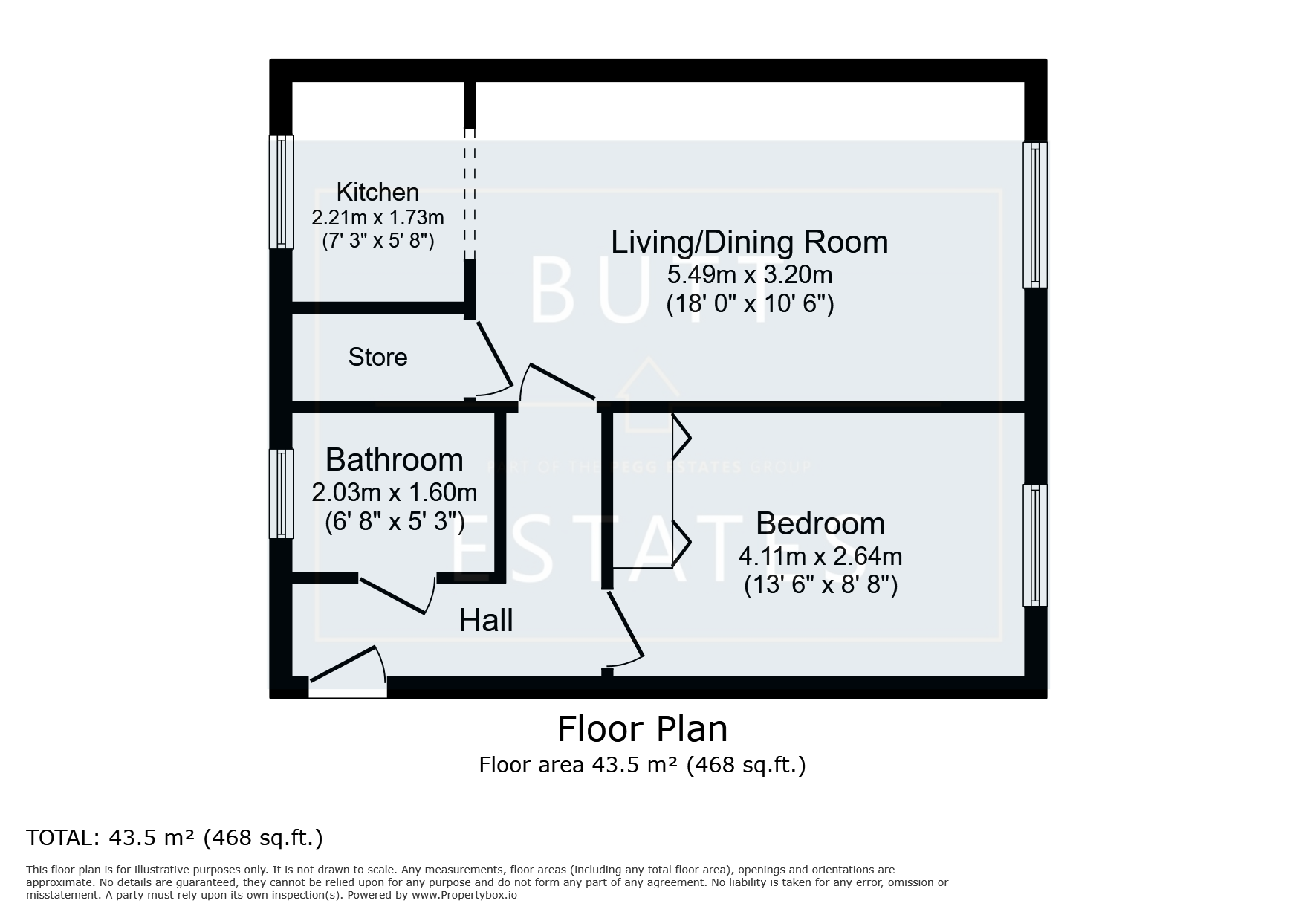Flat for sale in Flat, Homeclyst House, Alphington Street, Exeter EX2
* Calls to this number will be recorded for quality, compliance and training purposes.
Utilities and more details
Property features
- Age Restricted 60+
- Ground Floor
- No Onward Chain
- Modern Wet Room
- Walking Distance to City Centre and Quayside
- Visiting Development Manager 9am - 2pm
- Parking Available
- Beautiful Communal Gardens
- Communal Laundries
- Communal Lounge
Property description
Description
This charming ground-floor, one-bedroom retirement apartment offers a delightful living experience, complete with French doors that open onto a beautifully maintained communal garden. Available with no onward chain, the apartment features a welcoming hallway leading to a recently updated, modern wet room, and a master bedroom with fitted wardrobes, providing serene views of the garden.
A standout feature of the apartment is the open-plan living and dining area, with French doors that seamlessly connect to the outdoor space. The adjoining kitchen, accessed through an archway, is well-equipped and enjoys a pleasant view from its window.
Residents benefit from the presence of an on-site Development Manager who can be contacted in case of an emergency. For added peace of mind, a 24-hour emergency Appello call system is available when the Development Manager is off duty.
Please note that residents must be over the age of 60 years.
Council Tax Band: A
Tenure: Leasehold (88 years)
Ground Rent: £128 per quarter
Service Charge: £600 per quarter
Entrance Hall
Ground floor retirement apartment, front door to side aspect, opens to entrance hallway, electric storage heater
Shower Room
Modern shower cubicle with electric shower, modern wash basin with storage, low level WC, heated chrome towel rail, obscured double glazed window
Bedroom
Generous double bedroom, built in wardrobe, double glazed window
Lounge/Diner
Open plan living/dining room, electric fire place with mantelpiece surrounding, rear double glazed patio door leading out on to communal gardens, large storage cupboard/airing cupboard, archway to kitchen
Kitchen
A range of modern fitted wall and base units with roll top work surfaces, stainless steel sink and drainer, space for free standing electric cooker, space for undercounter fridge, double glazed window
Property info
For more information about this property, please contact
Butt Estates, EX3 on +44 1392 976188 * (local rate)
Disclaimer
Property descriptions and related information displayed on this page, with the exclusion of Running Costs data, are marketing materials provided by Butt Estates, and do not constitute property particulars. Please contact Butt Estates for full details and further information. The Running Costs data displayed on this page are provided by PrimeLocation to give an indication of potential running costs based on various data sources. PrimeLocation does not warrant or accept any responsibility for the accuracy or completeness of the property descriptions, related information or Running Costs data provided here.

























.png)
