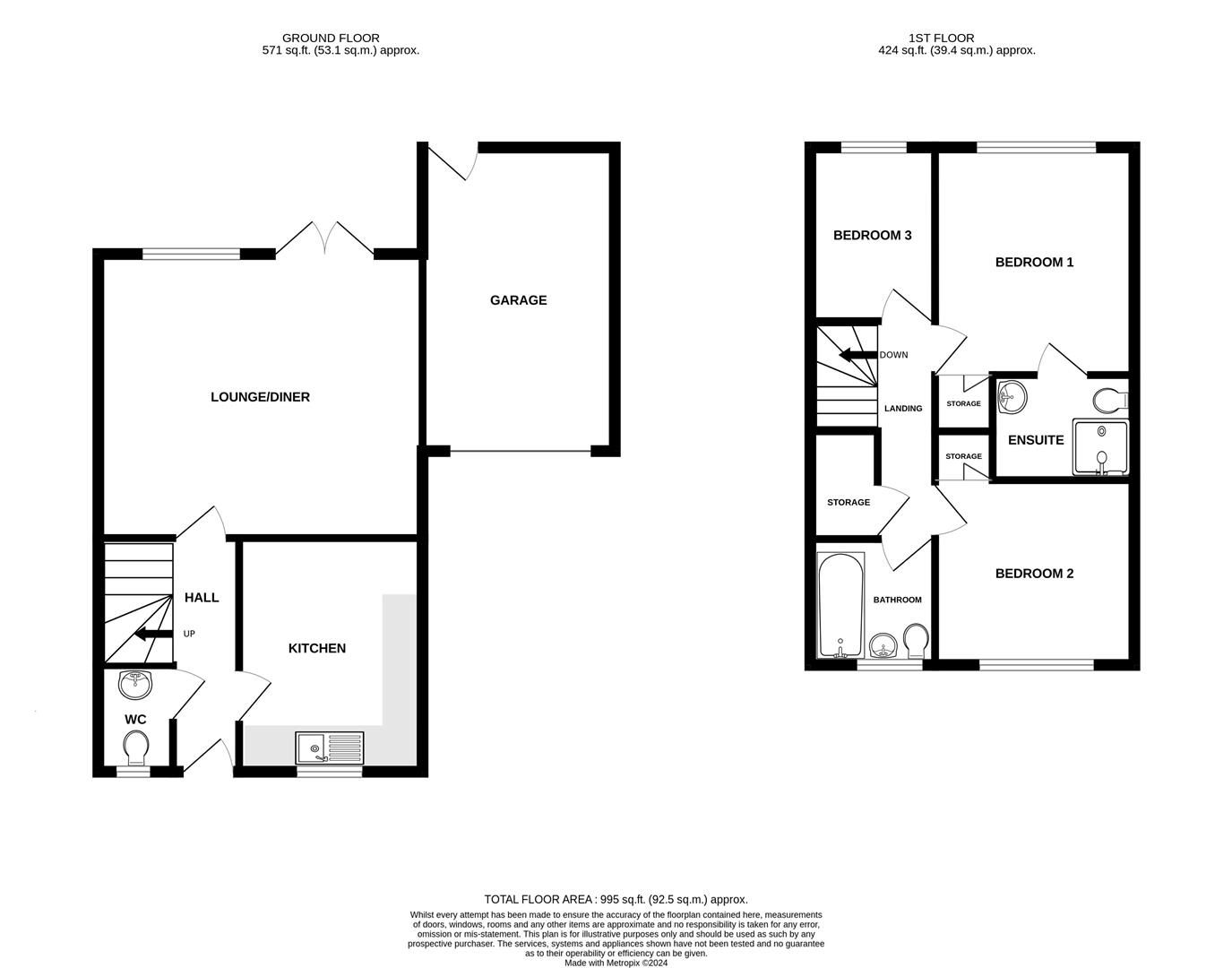Semi-detached house for sale in Towneley, Worcester WR4
* Calls to this number will be recorded for quality, compliance and training purposes.
Property features
- Semi Detached Property
- Quiet Cul-De-Sac Location
- Cloakroom
- Kitchen
- Lounge/Dining Room
- Three Bedrooms - Two Doubles, One Single
- Ensuite & Main Bathroom
- Gas Central Heating & Double Glazing
- Garage & Private Gardens
- No chain
Property description
An impressive, deceptive and well proportioned semi detached property situated in the popular location of Warndon Villages with good access to the M5 motorway. Offered with no chain. EPC - C.
Location And Description
This property sits in the popular residential area of Warndon Villages and is close to Worcester Royal hospital with easy transport links to the M5 motorway junctions 6 & 7 less than 2 miles away and the City Centre. This area provides something to do for everyone, there are several cycle paths, private walks and the property is within easy distance of the Countryside Centre; giving access to woodland and canalised walks. There are an array of amenities within easy access to include, doctors, dentists, hairdressers, Chinese, fish and chip shop, a children's nursery and Tesco Superstore with petrol station.
This house is located in an area of two, three, four and five bedroom houses and a range of bungalows. No 21Towneley sits in a private position at the end of a cul-de-sac easily accessible for pleasant woodland walks. Access is via a part glazed front door opening into:-
Reception Hall
Ceiling light, radiator, stairs to the first floor and doors to:-
Cloakroom (1.85m x 0.81m (6'1 x 2'8))
Ceiling light, front facing opaque double glazed window and radiator. There is a two piece suite consisting of wash hand basin and low level W.C.
Kitchen (3.40m x 2.87m (11'2 x 9'5 ))
Ceiling light, front facing double glazed window with a pleasant and private outlook, radiator and space for a table and chairs. There are a range of wall base and drawer units with roll top work surface over, complimentary tiled splashback, one and a half bowl sink, matching drainer, mixer tap, four ring gas hob with extractor fan over, built in oven and space for appliances.
Lounge/Dining Room (4.80m x 4.37m(max) (15'9 x 14'4(max)))
A light and airy reception room with rear facing double glazed window, rear facing double glazed French doors opening onto a slabbed patio, useful understairs cupboard with ample storage space, feature fireplace with hearth, mantle over and ornamental gas fire inset.
Landing
Ceiling light, loft access, radiator and a large airing cupboard providing plenty of storage space. Doors to:-
Bedroom One (3.51m x 2.82m (11'6 x 9'3))
A good size principal bedroom with ceiling light, rear facing double glazed window, radiator and built in wardrobe. Door to:-
Ensuite Shower Room
Ceiling light, side facing double glazed window and a chrome heated towel rail. There is a three piece white suite consisting of shower cubicle with rain forest shower head, additional shower attachment, wash hand basin with cupboards under and low level W.C.
Bedroom Two (2.97m (max) x 2.79m (9'9 (max) x 9'2))
Another double bedroom with ceiling light, front facing double glazed window, radiator and built in wardrobe.
Bedroom Three (2.69m x 2.18m (8'10 x 7'2))
Ceiling light, front facing double glazed window and radiator.
Bathroom (1.93m x 1.88m (6'4 x 6'2))
Ceiling light, front facing double glazed window, complimentary tiling to walls and radiator. There is a three piece white suite consisting of bath with shower over, wash hand basin with pedestal and low level W.C.
Garage (5.44m x 2.72m (17'10 x 8'11))
With up and over door, rear facing door from the garden, light and power. There is option to board out the roof space for extra storage.
Outside
To the front of the property is a block paved driveway offering off road parking and access to the garage. There is a lawned foregarden and a slabbed path leads to the front door. The property benefits from a private outlook screened by a hedgers and trees giving this peaceful position.
To the rear of the property is a private, low maintenance garden mainly laid to lawn with boarders planted with a selection of mature shrubs. There is rear access from the garden via a part glazed door opening into the garage.
Services
We believe all mains services are connected to the property. Please note these have not been checked by the agent.
Property info
For more information about this property, please contact
Quality Solicitors Parkinson Wright Estate Agents, WR2 on +44 1905 388916 * (local rate)
Disclaimer
Property descriptions and related information displayed on this page, with the exclusion of Running Costs data, are marketing materials provided by Quality Solicitors Parkinson Wright Estate Agents, and do not constitute property particulars. Please contact Quality Solicitors Parkinson Wright Estate Agents for full details and further information. The Running Costs data displayed on this page are provided by PrimeLocation to give an indication of potential running costs based on various data sources. PrimeLocation does not warrant or accept any responsibility for the accuracy or completeness of the property descriptions, related information or Running Costs data provided here.



























.png)
