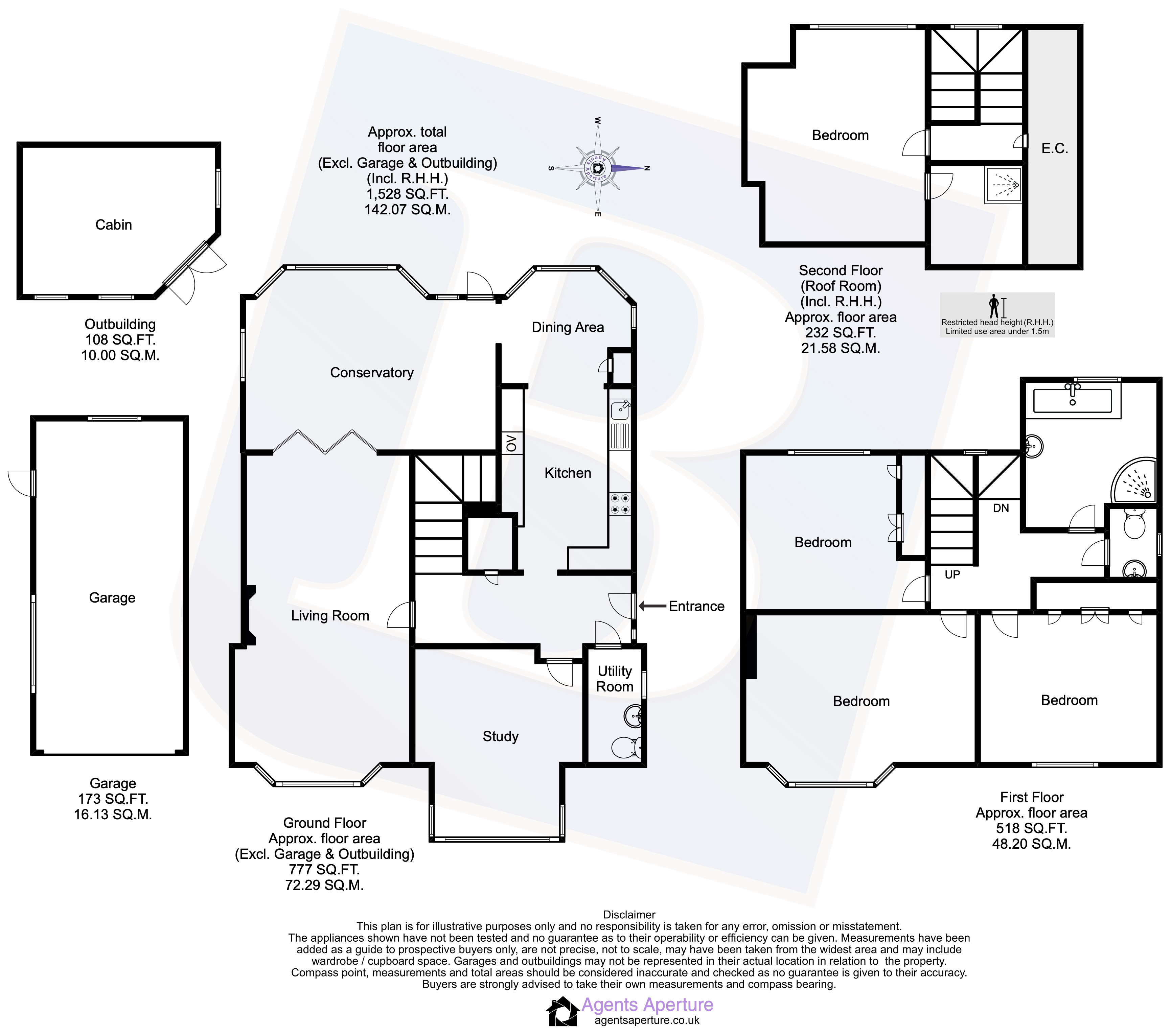Semi-detached house for sale in Haynes Road, Hornchurch RM11
* Calls to this number will be recorded for quality, compliance and training purposes.
Property description
• four bedroom semi detached family home, set over three floors
• boasting over 1,520 sq.ft. Of living accommodation
• standing on A plot size of 0.16 acres
• 18' living room with separate 11' study
• utility/ground floor cloakroom
• 15' conservatory
• 18' kitchen/diner
• west facing rear garden measuring in excess of 125' with cabin
• backing onto haynes park
• ample off street parking
• 20' detached garage
• situated 0.8 miles to gidea park elizabeth line station
• close to ardleigh green primary school, boasting outstanding ofsted rating
• council tax band: F
Entrance Via
Entrance door to:
Entrance Hall
Double glazed window to side, stairs to first floor with under stairs storage cupboard, radiator with feature guard, wood effect laminate flooring, smooth ceiling with cornice coving, doors to accommodation.
Utility/Ground Floor Cloakroom
7'6 x 3'10.
Obscure double glazed windows to side. Suite comprising: Inset vanity wash hand basin with mixer tap, integrated wc with push flush.
Space for domestic appliances, eye level cupboard, part complementary tiling to walls, smooth ceiling.
Study
11'7 x 9'7.
Double glazed bay window to front, radiator, wood effect laminate flooring, smooth ceiling with cornice coving and inset spotlights.
Living Room
18'11 x 10'6.
Double glazed bay window to front, radiator, feature fireplace, wood effect laminate flooring, smooth ceiling with cornice coving, glazed bi-fold doors to conservatory.
Kitchen/Diner
18'7 x 7'10.
Double glazed bay window to rear, range of base level units and drawers with wood effect work surfaces over, inset stainless steel sink drainer unit with mixer tap, integrated Hotpoint, eye level double oven, inset 5-ring Hotpoint gas hob with extractor hood over, space for further appliances, integrated fridge/freezer, integrated Hoover dishwasher, range of matching eye level cupboards, radiator, wood effect laminate flooring, complementary tiled splash backs, smooth ceiling with inset spotlights, open plan to:
Conservatory
15'6 x 12'.
Double glazed bay window to rear, further obscure double glazed window to side, double glazed door to rear leading to garden, wood effect laminate flooring, ceiling with inset spotlights.
First Floor Landing
Double glazed feature circular window to rear, stairs to second floor, smooth ceiling with cornice coving, doors to accommodation.
Bedroom Two
14'8 x 9'3.
Double glazed bay window to front, fitted wardrobes, radiator, wood effect flooring, smooth ceiling with cornice coving.
Bedroom Three
10'11 x 9'5.
Double glazed window to rear, fitted wardrobes, radiator, wood effect flooring, smooth ceiling with cornice coving.
Bedroom Four
10'8 x 9'3.
Double glazed window to front, fitted wardrobes, radiator, wood effect flooring, smooth ceiling with cornice coving.
Family Bathroom
Obscure double glazed window to rear. Suite comprising: Free standing four claw bath with telephone styler mixer tap shower attachment, corner shower cubicle with wall mounted shower, pedestal wash hand basin. Towel rail, tiled flooring, part complementary tiling to walls, smooth ceiling with inset spotlights.
Separate wc
Obscure double glazed window to side. Suite comprising: Wall mounted wash hand basin with tiled splash back, low level wc. Smooth ceiling with inset spotlights.
Second Floor Landing
Double glazed window to rear, access to eaves storage, door to:
Bedroom One
13'10 x 10'10.
Double glazed window to rear, radiator, wood effect flooring, smooth ceiling.
West Facing Rear Garden
In excess of 125'.
Commencing small paved patio area with paved pathway to rear, further paved patio area to rear, remainder extensively laid to lawn, mature trees and shrubs, gated side access.
Cabin
12'7 x 9'3.
Double doors and glazed windows.
Front Of Property
Brick paved driveway providing ample off street parking, ev car charging point (subject to negotiation), mature shrubs, gated side access to garden, leading to:
Garage
20'1 x 8'8.
Up and over door to front, personal door to side, windows to side and rear.
Agents Note
Our vendor advises that all blinds are to remain in all rooms.
Buyers Information Pack
B5e8c2070ac
Property info
For more information about this property, please contact
Balgores Hornchurch, RM11 on +44 1708 629410 * (local rate)
Disclaimer
Property descriptions and related information displayed on this page, with the exclusion of Running Costs data, are marketing materials provided by Balgores Hornchurch, and do not constitute property particulars. Please contact Balgores Hornchurch for full details and further information. The Running Costs data displayed on this page are provided by PrimeLocation to give an indication of potential running costs based on various data sources. PrimeLocation does not warrant or accept any responsibility for the accuracy or completeness of the property descriptions, related information or Running Costs data provided here.






























.png)

