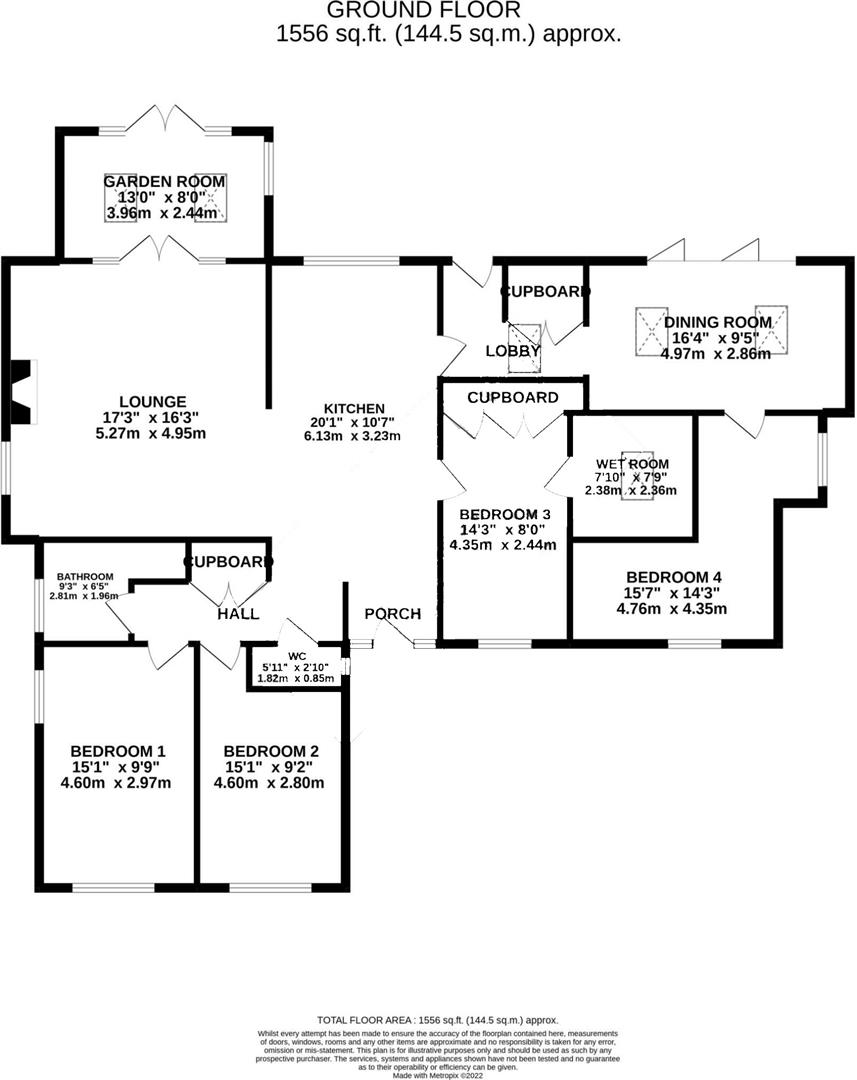Detached bungalow for sale in Barberry Way, Verwood BH31
* Calls to this number will be recorded for quality, compliance and training purposes.
Property features
- Large Four Bedroom Family Home 1600 sqft +
- Extended and Renovated To a Very High Standard
- Three wood Burners within the property
- Annexe Potential
- Multiple Living & Entertaining Areas
- Bi-Folding Doors From Dining Room
- Stylish low maintenance garden
- Summer House and Garden Room
- Unique property with many possibilities
- Large Wet Room
Property description
Welcome to Barberry Way, Verwood - a charming detached bungalow that offers a delightful living experience. This property boasts 4 bedrooms and 2 bathrooms, providing ample space for a growing family or those who love to entertain guests.
With a generous 1,646 sq ft of living space, this bungalow has been extended to create a bright and airy atmosphere throughout. The highlight of this home is the large open plan kitchen and dining room, complete with bi-fold doors from dining room that seamlessly blends indoor and outdoor living - perfect for enjoying those warm summer days.
For those cozy winter evenings, you'll find not just one, but three log burners scattered throughout the property, adding a touch of warmth and character. Additionally, the annex potential offers versatility for various living arrangements, while the summer house and garden room provide extra space to unwind or entertain, both equipped with their own log burners for year-round comfort.
If you're looking for a property that combines modern living with a touch of traditional charm, this detached bungalow on Barberry Way is the perfect place to call home. Don't miss out on the opportunity to make this property your own and enjoy the peaceful surroundings of Verwood.
Kitchen (6.1 x 3.2 (20'0" x 10'5"))
Walking into this beautifully designed property you are welcomed into a bright entrance space which opens out into a vast open plan kitchen and living room, then flowing through to a dining or sun room. Boasting a large Modern fitted kitchen, with eye level double oven, space for fridge freeze and dishwasher.
Living Room (5.2 x 4.9 (17'0" x 16'0"))
A contemporary living area with light flooding in from all angles, creating a serene space or somewhere to cosy up in the winter months with the ultra stylish log burner.
Garden Room (3.9 x 2.4 (12'9" x 7'10"))
A perfect snug or a place to escape and find some calm with views out of the floor to ceiling picture window out into the garden.
Dining Room (4.9 x 2.8 (16'0" x 9'2"))
A stylish dining room with bi-folding doors out onto the garden.
Principle Bedroom (4.6 x 2.9 (15'1" x 9'6"))
Bedroom 2 (4.6 x 2.8 (15'1" x 9'2"))
Bedroom 3 (4.3 x 2.4 (14'1" x 7'10"))
Bedroom 4 (4.7 x 4.5 (15'5" x 14'9"))
Bathroom (2.8 x 1.9 (9'2" x 6'2"))
Wc (1.8x.8 (5'10"x.26'2"))
Wet Room (2.3 x 2.3 (7'6" x 7'6"))
Garden
The garden of dreams with its multiple entertaining areas guaranteed to find you the sunniest spot anytime of the day. The garden is laid with artificial grass and has decked areas for dining or lounging in the summer sun.
Summer House
Summer house, office space, games room or bar, the ideal garden room complete with a log burner and electricity. Great for all year round use.
Garden Room
A small sanctuary or ideal home office with the added luxury of a log burner.
Property info
For more information about this property, please contact
Castleman Estate Agents, BH31 on +44 1202 035984 * (local rate)
Disclaimer
Property descriptions and related information displayed on this page, with the exclusion of Running Costs data, are marketing materials provided by Castleman Estate Agents, and do not constitute property particulars. Please contact Castleman Estate Agents for full details and further information. The Running Costs data displayed on this page are provided by PrimeLocation to give an indication of potential running costs based on various data sources. PrimeLocation does not warrant or accept any responsibility for the accuracy or completeness of the property descriptions, related information or Running Costs data provided here.






































.png)
