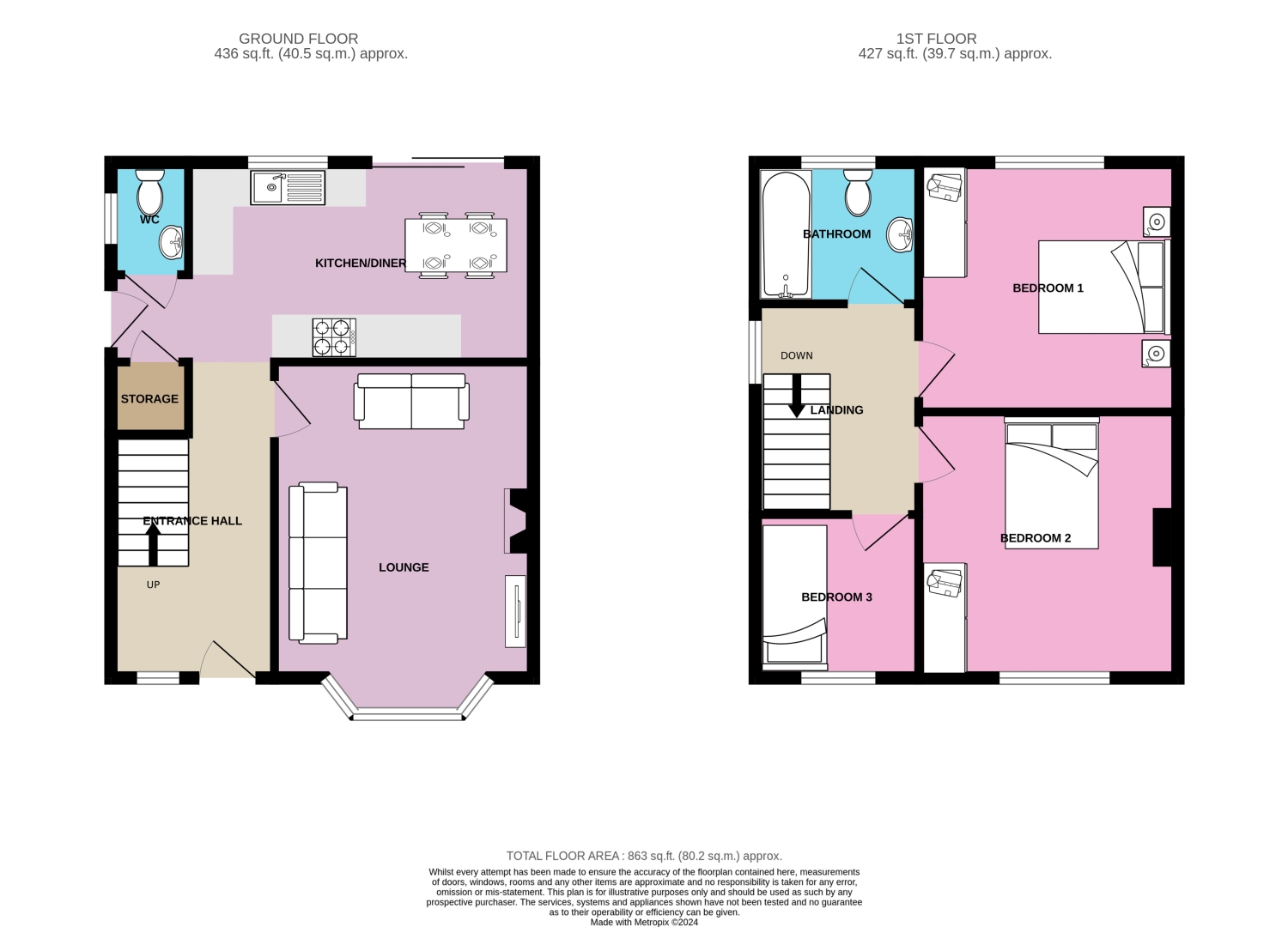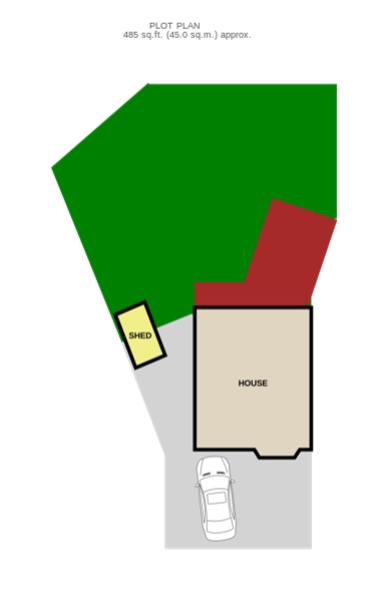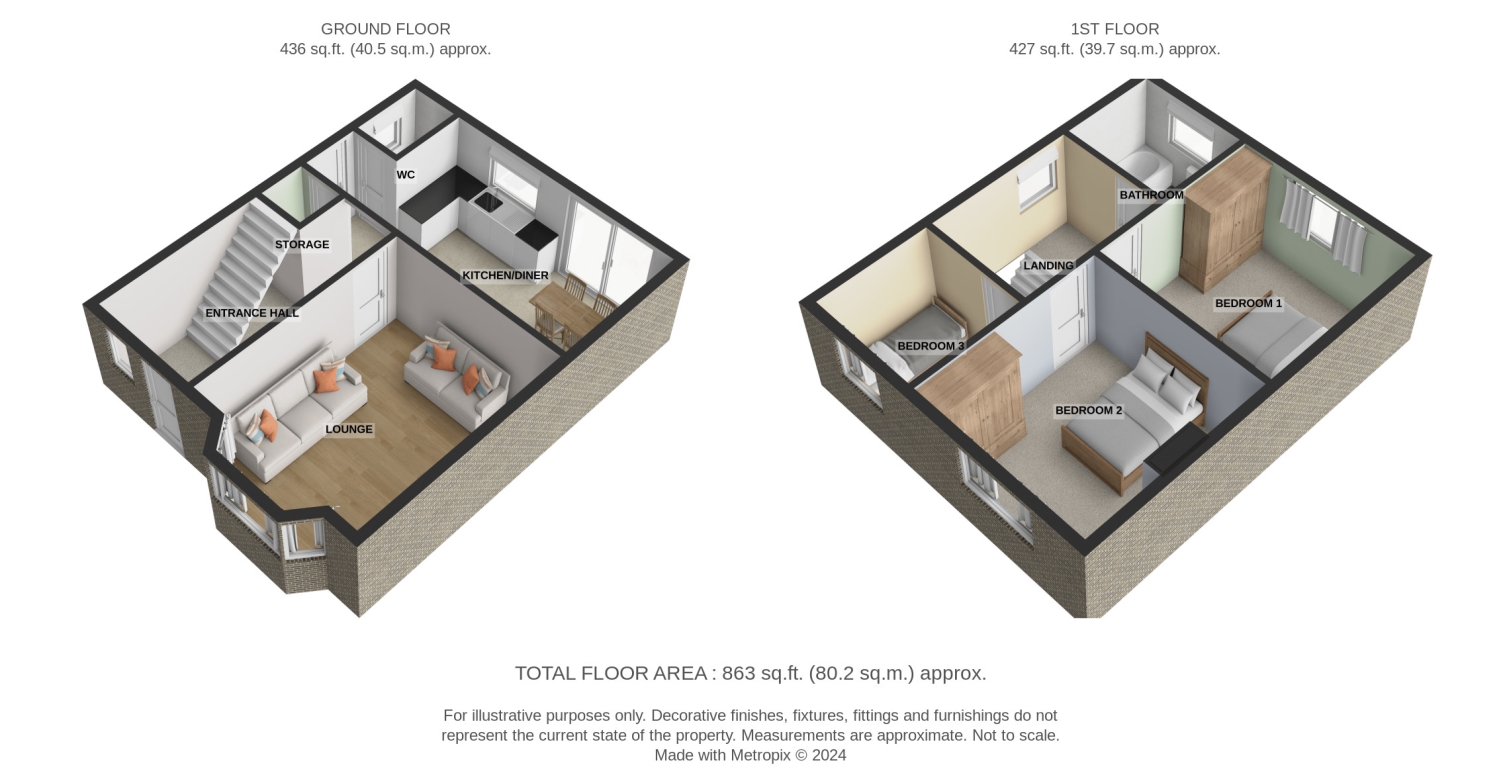Detached house for sale in 26 Charles Avenue Chilwell, Beeston, Nottingham NG9
* Calls to this number will be recorded for quality, compliance and training purposes.
Property features
- Off Road Parking
- Peaceful Cul-de-sac
- Private Landscaped Rear Garden
- Excellent Public Transport Links
- Close To Local Schools And Amenities
- Scope to Extend
Property description
Tucked away on a tranquil cul-de-sac on Charles Avenue in Chilwell, this charming three-bedroom detached home offers a perfect blend of comfort, style, and practicality. As you approach, the block-paved driveway invites you in, providing both a warm welcome and convenient parking right at your doorstep.
Step inside to a spacious entrance hall that immediately sets the tone for the home's inviting atmosphere. With plenty of room for coats, shoes, and bags, it's an ideal space to transition from the outside world into your cosy sanctuary.
To the right of the hallway, the spacious lounge beckons. With a large window that floods the room with natural light, this space is bright and airy during the day and transforms into a cosy retreat by night, thanks to the log burner that serves as a striking focal point.
Towards the rear of the property, the well-designed kitchen diner is both functional and stylish, featuring ample storage, generous worktop space, and sleek cabinets. Whether you're preparing a weekday meal or hosting a family dinner, this space is the heart of the home. The dining area comfortably accommodates a family table, positioned in front of sliding double doors that open onto the garden, seamlessly blending indoor and outdoor living.
The ground floor also offers a convenient WC, a large storage cupboard, and side access to the property—thoughtful touches that enhance daily life.
Upstairs, you'll find two generously sized double bedrooms, each with plenty of room for furniture and large windows that fill the spaces with light. The third bedroom, currently set up as a nursery, is versatile enough to serve as a home office or an additional bedroom, depending on your needs. Completing the upstairs is a modern bathroom, featuring a three-piece suite with a shower over the bath, a wash basin, and a WC—everything you need for a refreshing start to the day.
Outside, the rear garden is designed with versatility in mind. The decked area, just outside the kitchen diner, is perfect for summer barbecues and alfresco dining, making it a great spot for entertaining friends and family. Beyond the decking, a large lawn provides plenty of space for children to play, whether it's kicking a ball or bouncing on a trampoline. With a generously sized plot, the garden also offers the potential for future extensions, giving you room to grow as your needs evolve. The loft space also provides scope to extend upwards, with Velux windows in place.
This property on Charles Avenue offers not just a home, but a lifestyle—a peaceful retreat with all the conveniences of modern living, set in a sought-after location close to local amenities, schools, and transport links.
Entrance Hall
With UPVC double glazed entrance door, and UPVC double glazed window to the front stairs leading to the first floor, door leading to the lounge and open plan hallway to the kitchen, built in cupboard housing the electric consumer unit, wall mounted radiator, hardwood flooring
Lounge
4.572m x 3.5052m - 15'0” x 11'6”
UPVC double glazed bay window to the front, focal point log burning fire with slate tiled hearth and sleeper mantle, carpeted flooring, wall mounted radiator, ceiling pendant light, TV and Internet point.
Kitchen Diner
5.334m x 2.6924m - 17'6” x 8'10”
Wall and base units, granite effect roll edge work surfaces, inset four ring gas hob with fan oven under and glass hood extractor fan above, part tiled splash backs to the walls, recess for dishwasher and washing machine, stainless steel sink and drainer with mixer tap.
UPVC double glazed patio doors opening onto the wonderful garden, UPVC double glazed window to the rear, storage cupboard/pantry, and UPVC double glazed door leading to the side of the property.
WC
Downstairs WC with toilet and wash basin, UPVC double glazed frosted glass window
Bedroom 1
3.4798m x 3.302m - 11'5” x 10'10”
UPVC double glazed window to the rear, carpeted flooring, wall mounted radiator, ceiling pendant light
Bedroom 2
3.4798m x 3.4798m - 11'5” x 11'5”
UPVC double glazed window to the front carpeted flooring, wall mounted radiator, ceiling pendant light
Bedroom 3
2.2098m x 1.8288m - 7'3” x 6'0”
UPVC double glazed window to the front, hardwood flooring, wall mounted radiator, ceiling pendant light
Bathroom
1.8288m x 1.7526m - 6'0” x 5'9”
3 piece bathroom with panelled bath, tap fed shower over and glass splash screen, low level flush WC, pedestal hand wash basin, ladder effect heated towel rail, UPVC double glazed frosted glass window to the rear, vinyl flooring, part tiled splash backs to the walls, wall mounted extractor fan.
First Floor Landing
Access to all first floor rooms, UPVC double glazed window to the side elevation, access to the loft area, loft having pull down loft ladders, power and lighting and two Velux windows to the rear.
Outside
With block paved driveway parking, front door security light and gated side access leading to the rear garden, A beautifully landscaped rear garden, being mainly laid to lawn, this private garden has a generous sized raised decked entertaining area, enclosed by perimeter fencing, gated side access leading to the front of the property, outside security lighting, water supply and power point.
For more information about this property, please contact
EweMove Sales & Lettings - Beeston, Long Eaton & Wollaton, NG10 on +44 115 774 8783 * (local rate)
Disclaimer
Property descriptions and related information displayed on this page, with the exclusion of Running Costs data, are marketing materials provided by EweMove Sales & Lettings - Beeston, Long Eaton & Wollaton, and do not constitute property particulars. Please contact EweMove Sales & Lettings - Beeston, Long Eaton & Wollaton for full details and further information. The Running Costs data displayed on this page are provided by PrimeLocation to give an indication of potential running costs based on various data sources. PrimeLocation does not warrant or accept any responsibility for the accuracy or completeness of the property descriptions, related information or Running Costs data provided here.



























.png)