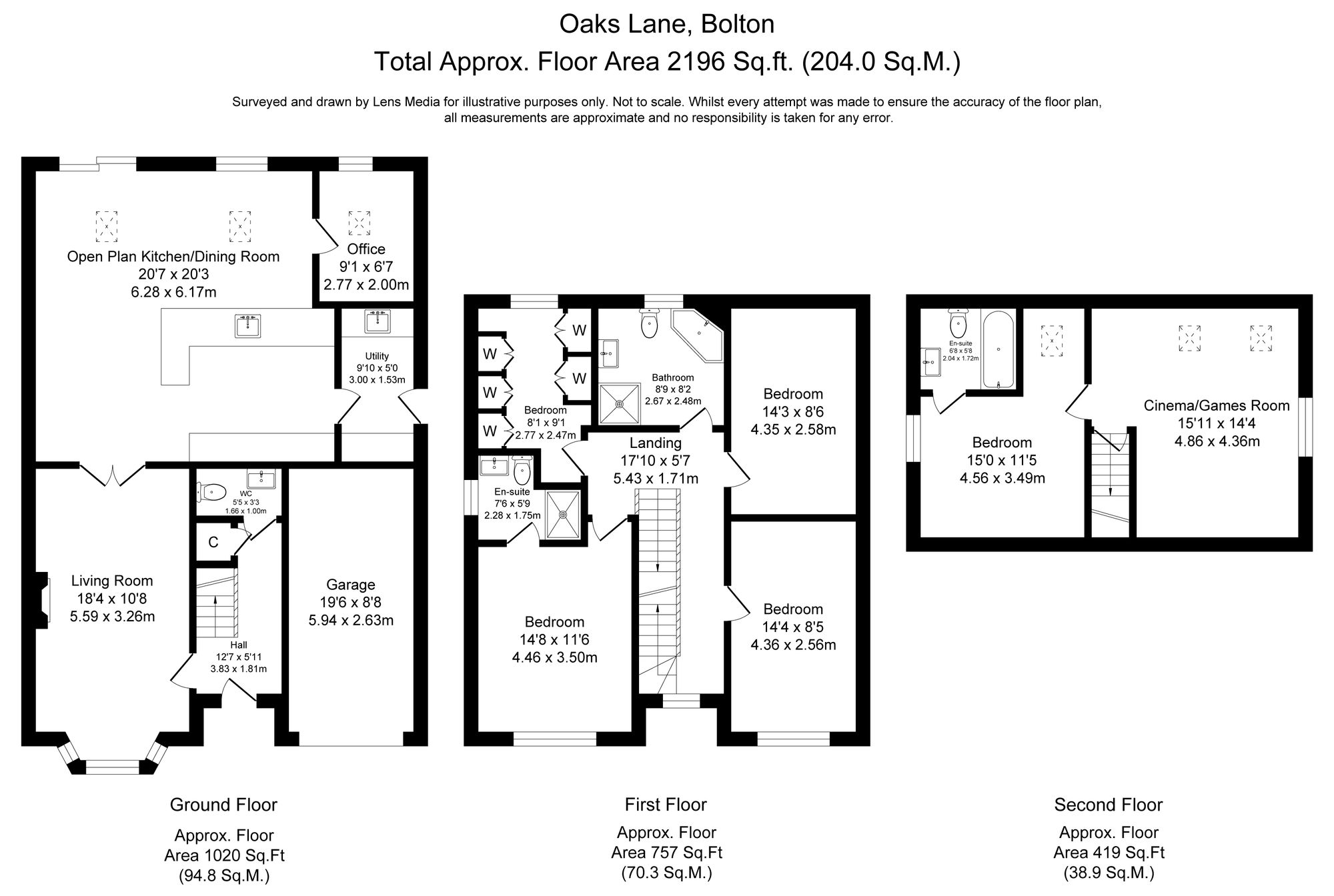Detached house for sale in Oaks Lane, Bradshaw, Bolton BL2
* Calls to this number will be recorded for quality, compliance and training purposes.
Property features
- 2,196 square feet of bespoke, modern living space
- Magnificent open-plan kitchen, dining, and family area with premium appliances
- Recently installed Worcester boiler system with a 300-litre tank and 7-year guarantee
- Five spacious bedrooms, including a master and top-floor bedroom with en-suites, plus a cinema/games room
- Stylish lounge with remote-controlled gas fire and a well-appointed home office
- Professionally landscaped low-maintenance garden with modern cedar fencing and AstroTurf lawn
- Convenient upgrades including UPVC soffits, remote-controlled electric garage door, and underfloor heating
- Quiet, exclusive location with easy access to excellent schools, parks, and local amenities
Property description
Oak Tree House, 23b Oaks Lane, Bradshaw, Bolton, BL2 3BR
see the video tour for this home
Welcome to Oak Tree House, a distinguished bespoke property spanning an impressive 2,196 square feet, set in a quiet, exclusive location, offering an ideal blend of modern design and expansive living spaces. Nestled on Oaks Lane, off Bradshaw Brow, this substantial stone-built family home impresses with both its style and functionality.
A Home Designed for Modern Family Life
Upon entering Oak Tree House, you’re greeted by a welcoming hallway leading to the impressive lounge and then the heart of the home—a magnificent open-plan kitchen, dining, and family area. This stunning space, enhanced by a recent full-width extension, perfectly encapsulates contemporary living. The kitchen boasts sleek units complemented by premium appliances, including a Quooker tap for instant boiling water, Sonos ceiling speakers, and a smart Nest-controlled heating system. The dining area offers ample space for family meals, while the living area, bathed in natural light from large windows, provides the perfect spot for relaxation. A well-appointed home office, positioned off this space, makes working from home a delight without encroaching on family life. There is even underfloor heating in the extended areas for added comfort.
A useful utility room is tucked away nearby, ensuring that noisy appliances are out of sight, while a stylish lounge at the front of the property features a balanced flue, remote-controlled gas fire—a cosy retreat for quieter moments. Completing the ground floor is a convenient WC.
Space to Grow and Entertain
Ascending to the first floor, you'll find four spacious bedrooms, each thoughtfully designed with ample storage. The master bedroom enjoys its own en-suite shower room, while the remaining bedrooms share a well-sized family bathroom. The second floor reveals yet more versatile space—a fifth bedroom with its own en-suite and a fantastic cinema/games room equipped with a Dolby Cinema Surround Sound system, perfect for family movie nights or gaming sessions.
Outdoor Living Made Easy
Step outside to discover a low-maintenance garden designed for year-round enjoyment. The professionally landscaped area features modern cedar fencing, Indian stone paving, and a large patio, ideal for entertaining guests. The AstroTurf lawn ensures that children and pets can play freely without worrying about muddy messes. Thoughtful additions, such as hot and cold external taps and outdoor lighting, make this space even more practical and enjoyable.
Practical Upgrades and Modern Conveniences
Oak Tree House offers several recent upgrades designed to enhance daily living. A recently installed Worcester boiler system with a 300-litre tank ensures ample hot water, allowing multiple showers to run simultaneously—a crucial feature for a growing family. The property is also fitted with newly installed UPVC soffits and gutters, providing a low-maintenance solution that blends seamlessly with the home’s aesthetic. A remote-controlled electric garage door adds both convenience and security. Notably, the new Worcester boiler and tank come with a 7-year guarantee, providing long-term peace of mind.
Location, Location, Location
Oak Tree House is ideally situated within easy reach of excellent schools, including Turton High, Canon Slade, and Sharples School, making it perfect for families. The area is also within walking distance of local parks, Jumbles Country Park, and a range of restaurants and pubs. Despite its tranquil setting, the property remains conveniently close to essential amenities, with good transport links connecting you to the wider area.
A Home That’s Hard to Leave
The current owners have loved the space and flexibility that Oak Tree House offers, particularly the multiple living areas that provide everyone with their own corner of the home. The peaceful surroundings, friendly neighbourhood, and thoughtfully designed outdoor space are aspects they’ll miss most.
Don’t miss the opportunity to make this stunning, modern family home your own—offering a superb balance of space, style, and convenience in a truly serene setting.
EPC Rating: C
Disclaimer
The information WeLocate Estate Agents has provided is for general informational purposes only and does not form part of any offer or contract. The agent has not tested any equipment or services and cannot verify their working order or suitability. Buyers should consult their solicitor or surveyor for verification.
Photographs shown are for illustration purposes only and may not reflect the items included in the property sale. Please note that lifestyle descriptions are provided as a general indication.
Regarding planning and building consents, buyers should conduct their own inquiries with the relevant authorities.
All measurements are approximate.
Properties are offered subject to contract, and neither WeLocate Estate Agents nor its employees or associated partners have the authority to provide any representations or warranties.
Property info
For more information about this property, please contact
WeLocate, BL9 on +44 161 937 5767 * (local rate)
Disclaimer
Property descriptions and related information displayed on this page, with the exclusion of Running Costs data, are marketing materials provided by WeLocate, and do not constitute property particulars. Please contact WeLocate for full details and further information. The Running Costs data displayed on this page are provided by PrimeLocation to give an indication of potential running costs based on various data sources. PrimeLocation does not warrant or accept any responsibility for the accuracy or completeness of the property descriptions, related information or Running Costs data provided here.


















































.png)
