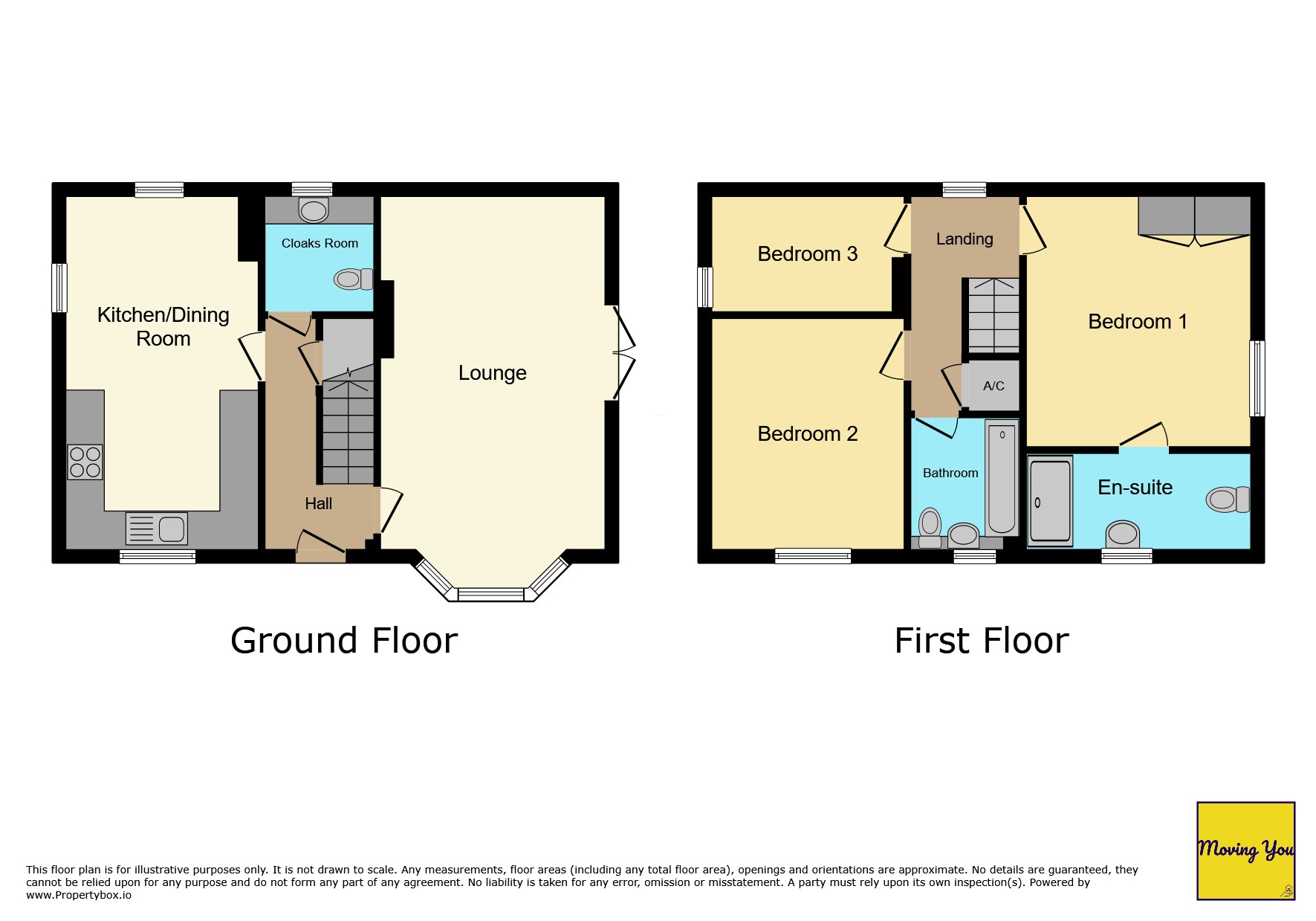Detached house for sale in Amberley Gardens, Yate BS37
* Calls to this number will be recorded for quality, compliance and training purposes.
Property features
- Detached property in immaculate condition
- Two splendid reception rooms
- Large windows, natural light
- Open-plan modern kitchen/diner
- High spec kitchen finishes
- Three delightful bedrooms
- Master bedroom with en-suite
- Access to local amenities
- Garage and parking space
- Beautiful garden for relaxation
- Wheelchair accessible
Property description
Welcome to this exceptionally lovely detached property that's currently on the market! A picture-perfect example of immaculate condition, this home is a dream come true for families and couples alike.
Come in and be enchanted by the two splendid reception rooms. The first one is a haven of comfort, boasting large windows that invite in an abundance of natural light and provide a refreshing view of the garden. Better yet, it features direct access to the garden, bringing the outdoors in. The second open plan reception room is the heart of the home. An open-plan kitchen/dining room providing a seamless flow of space that's perfect for modern living. The kitchen space is kitted out with modern appliances and high spec finishes, it's a place where cooking becomes a joy, not a chore.
The Utility / W.C completes the accommodation downstairs.
The property includes three delightful bedrooms. The master bedroom comes with an en-suite shower room, creating a private sanctuary for the occupants. The second bedroom is a generous double, while the third bedroom is a delightful room that enjoys ample natural light.
The bathroom is perfect for soaking away the stresses of the day.
This property's unique features include a garage for your vehicle, a driveway, and a beautiful garden that's perfect for those sunny afternoons. Its location is also ideal, with public transport links, schools, and local amenities all nearby. This could be the dream home you've been waiting for!
Hallway - Composite entry door, built in cupboard, radiator, understairs storage, stairs rising.
Living Room - 17 by 10'8
Double glazed bay window to front, twin radiators, double glazed patio French doors and windows to side.
Utility / W.C - 5'11 by 5'10
Obscure double glazed window to rear, wall mounted gas boiler, work surfaces over, base unit, inset sink, space for a washing machine and dryer, W.C, radiator.
Kitchen/Dining Room - 16'11 by 9'10
Double glazed windows to front and side, door to rear, radiator, range of wall and base units with work surfaces over, inset sink, built in double oven and five ring gas hob, integrated fridge/freezer and dishwasher.
Landing - Double glazed window to rear, radiator, built in cupboard.
Bedroom One - 13'2 by 10'9
Double glazed window to side, twin storage cupboards, radiator.
En-suite - Obscure double glazed window to side, W.C, pedestal sink, double shower cubicle with rain shower, heated towel radiator.
Bedroom Two - 10'8 by 9'11
Double glazed window to front, radiator.
Bedroom Three - 9'11 by 6'11
Double glazed window to side, radiator, loft access.
Bathroom - Obscure double glazed window to front, panelled bath with shower over, wall mounted sink, W.C, heated towel radiator.
Garden - Enclosed by boundary walls, mainly laid to lawn, patio areas, pedestrian access to garage and gated rear access.
Garage - Offering lights and power.
Driveway - For vehicular parking.
There is an estate management charge (bns) which is currently set at £320.00.
Council Tax Band D
Disclaimer
Money Laundering Regulations
Should a purchaser(s) have an offer accepted on a property marketed by a Moving You agent, they will need to undertake an identification check and asked to provide information on the source and proof of funds. This is done to meet our obligation
under Anti Money Laundering Regulations (aml) and is a legal requirement. We use a specialist third-party service together with an in-house compliance team to verify your information. The cost of these checks is £19.99 per person, per purchase, which is paid in advance, when an offer is agreed and prior to a sales memorandum being issued. This charge is non-refundable under any circumstances
Property info
For more information about this property, please contact
Moving You, SA8 on +44 1792 925965 * (local rate)
Disclaimer
Property descriptions and related information displayed on this page, with the exclusion of Running Costs data, are marketing materials provided by Moving You, and do not constitute property particulars. Please contact Moving You for full details and further information. The Running Costs data displayed on this page are provided by PrimeLocation to give an indication of potential running costs based on various data sources. PrimeLocation does not warrant or accept any responsibility for the accuracy or completeness of the property descriptions, related information or Running Costs data provided here.

































.png)
