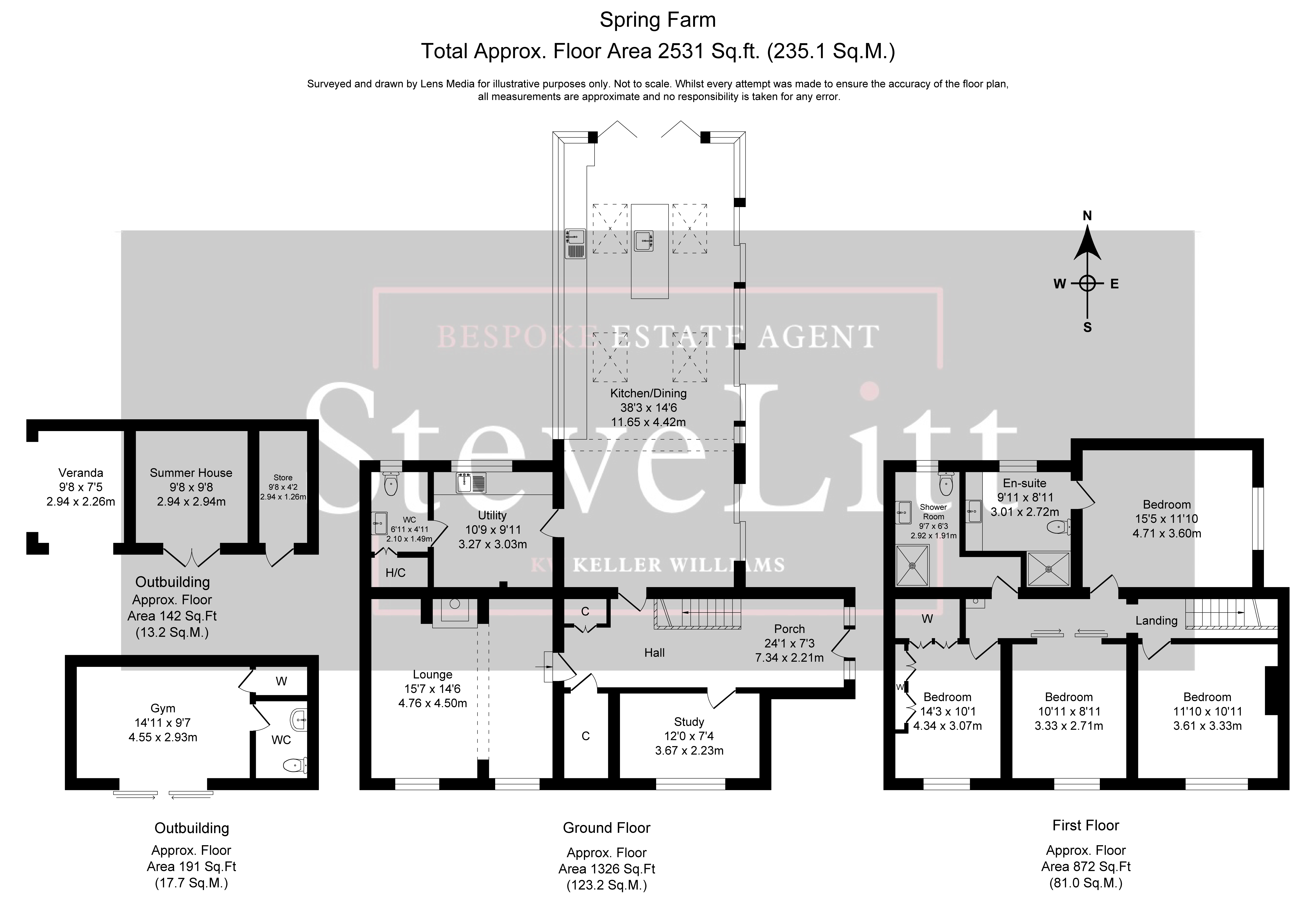Semi-detached house for sale in Spring Farm, Hallsgreen Lane, Chester, Cheshire CH2
Just added* Calls to this number will be recorded for quality, compliance and training purposes.
Property features
- Beautifully design home
- Amazing garden with home gym and summer house
- Rural location
Property description
Overview
* Open day Saturday 7th September by appointment only *
* Modern four bed semi detached * Stunning open plan Kitchen/Dining area * Large plot with summer. House and gym * Rural setting * Awaiting EPC *
Welcome to Spring Farm, a beautifully transformed property nestled in a tranquil, picturesque setting that merges the charm of rural life with modern convenience. Perfectly situated within reach of local amenities and stunning natural landscapes, this residence offers an idyllic retreat for families seeking a peaceful rural home.
Once a grand detached home, Spring Farm has been skillfully reimagined into one of the two spacious semi-detached homes on offer. Designed to accommodate multi-generational families, this unique layout allows for comfort and privacy. Each house retains its own entrance and title, making it suitable for those who prefer to maintain the legacy of shared living or enjoy the benefits of independent occupation with separate titles for both properties.
Spring Farm offers the ultimate modern living lifestyle. The owners have taken it back to brick 5 years ago and have thoughtfully designed this perfect family home which gives you everything you could want, from a large and bright Kitchen Dining Living space with bi-folding doors which give access to the landscaped patio and garden area, a cosy snug lounge with a multi fuel burning fire for the cold winter nights, home office for people working from home and Four bedrooms, the master having a modern en-suite.
Externally is a beautiful landscaped garden to the side and rear with open fields to the front and rear. There is a home gym in one of the outbuildings, a summer house perfect for another home office, and a covered decked seating area with heaters.
Only 5/6 miles from Chester, commute with convenience, whilst children have their pick of the local primary schools in the surrounding villages, with the independent schools of King's and Queen's also just a short drive away.
Versatility, comfort, countryside and convenience all combine at Spring Farm
Council tax band: G
Porch/Hallway
Welcoming hallway which gives you an idea of how the rest of the house will be.
Study (3.67m x 2.23m)
Great home office, perfect space for your desk, drawers and what ever you need.
Lounge (4.76m x 4.50m)
Snug lounge for those cosy winter nights with a multi fuel fire.
Kitchen/Dining/Living Room (11.65m x 4.42m)
This room definitely has the wow factor. The bright and spacious kitchen/dining living space has everything you would want, from a large island, range cooker, Electric heated flooring under the porcelain tiles, four velux windows letting in lots of natural light and bi folding door leading to the patio perfect for entertaining.
Utility Room (3.27m x 3.00m)
Big utility room with plenty of room for your washer/Dryer.
WC (2.1m x 1.4m)
WC.
Landing
Landing
Master Bedroom (4.71m x 3.60m)
Large master bedroom with a double glazed window to the side and access to the modern en-suite
En-Suite (3.00m x 2.72m)
Modern en-suite with a walk in shower. Wash hand basin. WC.
Bedroom Two (3.61m x 3.30m)
Currently used as a walk in wardrobe but it is a good sized double bedroom. Double glazed window to the front.
Bedroom Three (4.30m x 3.07m)
Again used as a walk in wardrobe but its a good sized double bed with a double glazed window to the front.
Bedroom Four (3.30m x 2.71m)
Versatile room. Could be used as an office, dressing room or bedroom with a. Glazed sliding door.
Bathroom (2.9m x 1.9m)
Walk in shower. Wash hand basin. WC.
Outdoor Space
Beautiful landscaped gardens to the side and rear over different levels. Large patio area for alfresco dining and entertaining. Gym and summer house with a decked seating area with heater.
Gym (4.55m x 2.93m)
Patio doors. Perfect space for a gym with a separate WC.
Summer House (2.94m x 2.94m)
Patio doors and has power and lighting. Perfect home office and has a decked veranda to one side for entertaining and a store cupboard to the other.
For more information about this property, please contact
Keller Williams, CM1 on +44 1277 576821 * (local rate)
Disclaimer
Property descriptions and related information displayed on this page, with the exclusion of Running Costs data, are marketing materials provided by Keller Williams, and do not constitute property particulars. Please contact Keller Williams for full details and further information. The Running Costs data displayed on this page are provided by PrimeLocation to give an indication of potential running costs based on various data sources. PrimeLocation does not warrant or accept any responsibility for the accuracy or completeness of the property descriptions, related information or Running Costs data provided here.




































.png)
