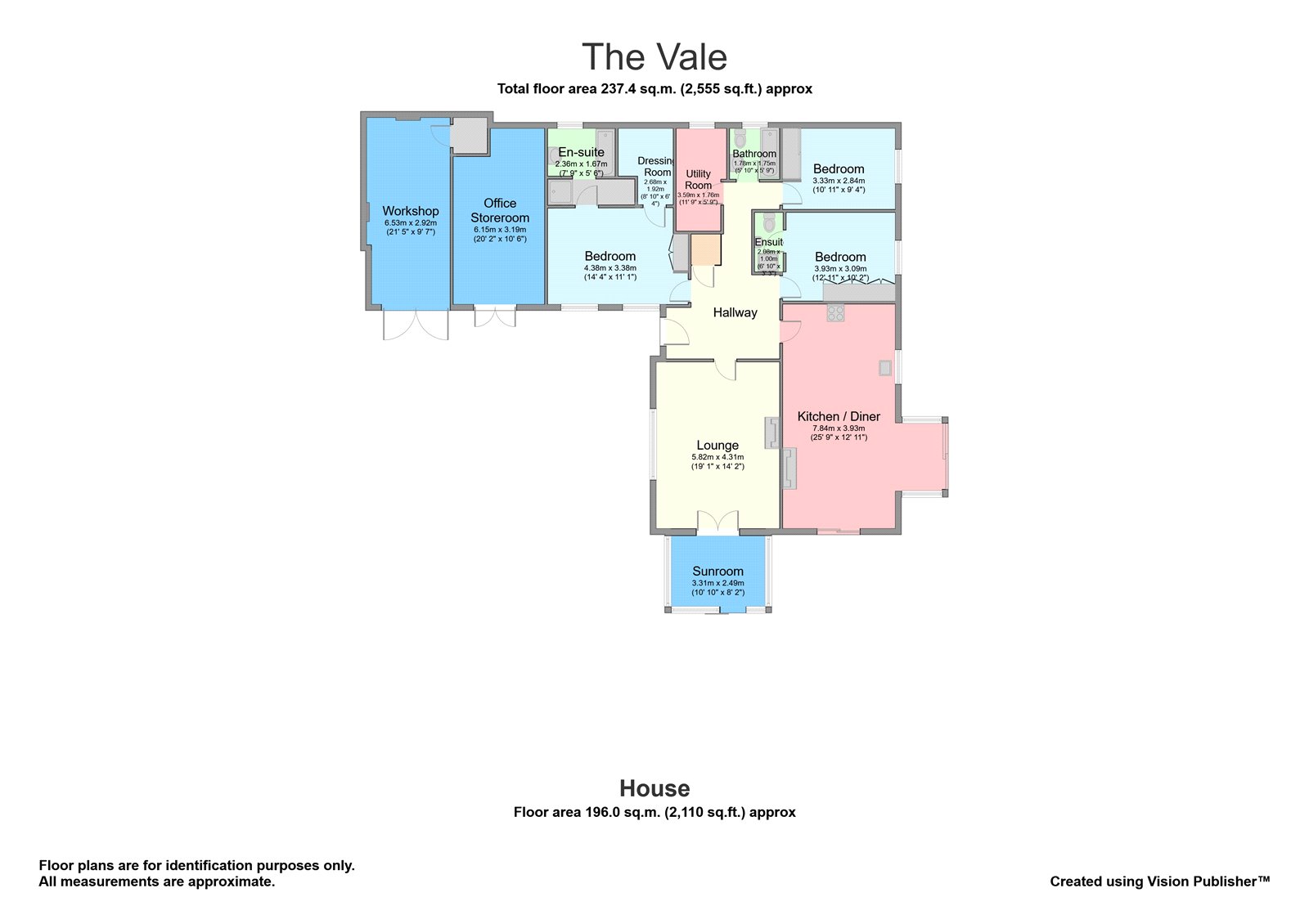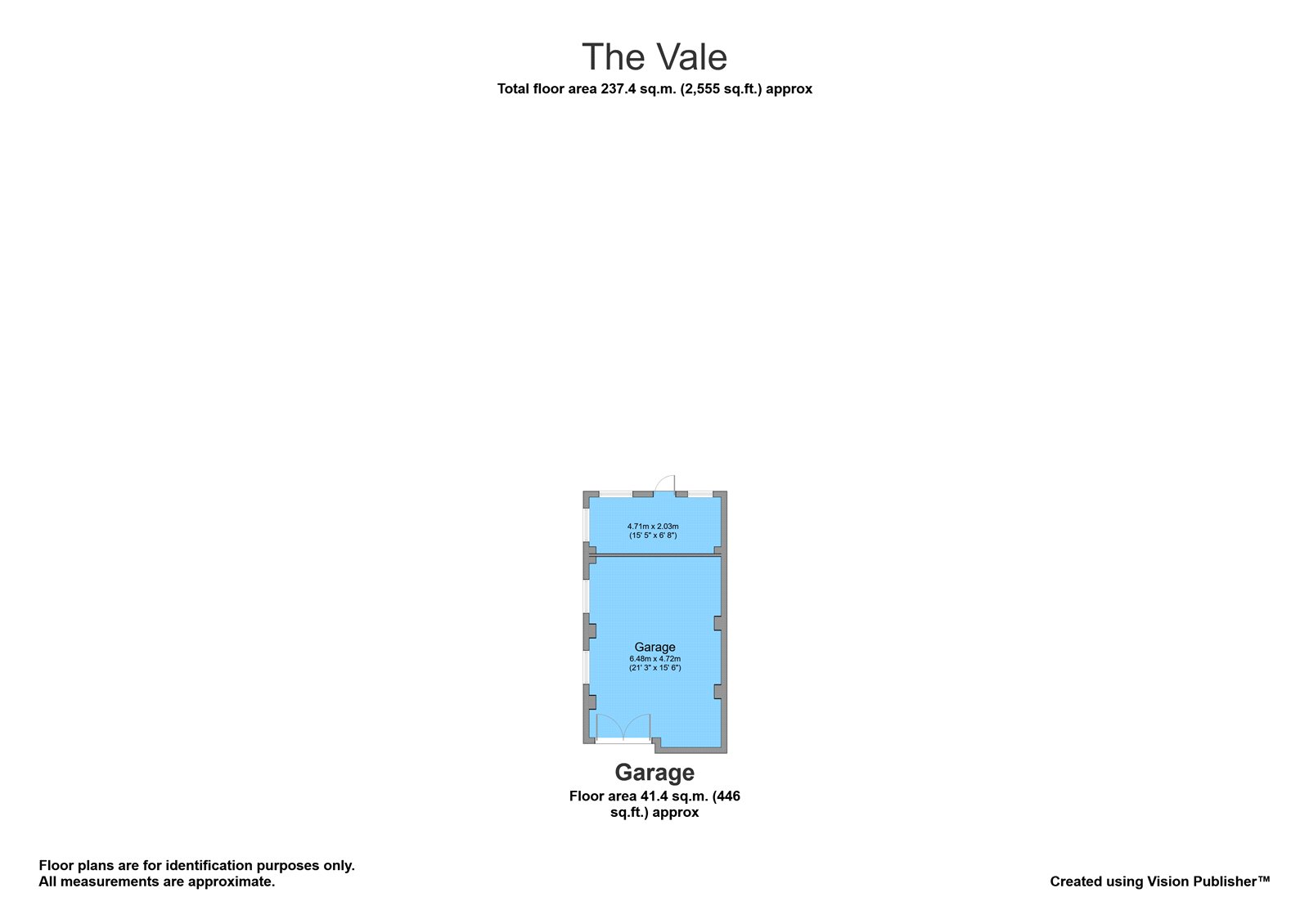Bungalow for sale in Dunsland Cross, Brandis Corner, Holsworthy, Devon EX22
* Calls to this number will be recorded for quality, compliance and training purposes.
Property features
- Detached three-bedroom bungalow boasting spacious accommodation and a range of outbuildings
- Opportunity to personalise and add value
- Plot approaching 1.5 acres of gardens planted with a range of mature trees and shrubs
- Private sweeping driveway and detached garage
- No onward chain
- EPC rating - tbc
Property description
Detached three-bedroom bungalow boasting spacious accommodation and a range of outbuildings | Opportunity to personalise and add value | Plot approaching 1.5 acres of gardens planted with a range of mature trees and shrubs | Private sweeping driveway and detached garage | no onward chain | EPC rating - tbc
Description
A well-proportioned bungalow offering spacious accommodation throughout and occupying a generous plot approaching 1.5 acres.
The accommodation briefly comprises a bright open-plan kitchen/dining room, well-sized living room with sunroom directly off it, utility room, three double bedrooms, including two ensuites and family bathroom. There is an adjoining office/storeroom which offers ample potential and a good-sized workshop. Externally, the property is accessed via a sweeping private driveway which provides access to the property and to detached garage. The gardens are chiefly laid to lawn and planted with a variety of native and non-native woodland, alongside mature shrubs and flowers including several hydrangeas. Throughout the gardens there are a range of outbuildings including former stable block and greenhouse.
The property offers an excellent opportunity to modernise and add value; certainly an exciting prospect to create your forever home.
Location
Brandis Corner is a rural hamlet in the parish of Bradford and Cookbury on the A3072 connecting Holsworthy and surrounding area which contains a highly rated public house ‘The Bickford Arms’ and a community Swimming pool. Served by a regular bus service in the area, is on a cycle network and is also served by the community ring and ride bus.
Brandis Corner lies approximately 6 miles to the East of Holsworthy which is a market town that caters well for its inhabitants with a variety of mixed enterprises both of a local and national chain including leisure, catering and shopping facilities such as Waitrose. The A388 is found running through the centre of the town providing excellent links to the north and south. The towns of Launceston and Okehampton can be found 13 and 19 miles away respectively both providing useful links to the A30 dual carriageway which in turn provides access to Cornwall as well as the cathedral city of Exeter and the M5.
Accommodation
Covered entry way with wall lights and timber panelled door with sidelights leading into:
Entrance hallway
Spacious entry with wall lights, loft hatch access, airing cupboard, radiator, wooden flooring and doors to:
Kitchen / dining room
A range of matching eye and base level units with roll top work surface over incorporating 1 ½ stainless steel sink/drainer unit. Eight burner range style cooker with stainless steel backing and extractor hood over. UPVC double glazed window to the side aspect, undercounter dishwasher, centralised island offering ample storage. Radiator, tiled backing and continuation of flooring into the dining area. Further UPVC double glazed sliding patio doors to the side and front aspects with windows to the front and rear. Fireplace housing log burning stove with tiled backing and hearth with mahogany mantle over. Recessed spotlights, ceiling light and fan, ample space for dining furniture, radiator and fitted carpet.
Living room
Generous sized reception room with large UPVC double glazed window to the side aspect, a pair of ceiling lights with ceiling roses, wall lights, fireplace housing gas fired log burning stove, radiator, fitted carpets and double doors leading to:
Sunroom
UPVC double glazed sliding patio doors to the front aspect and further windows to either side. Wall lights, radiator and fitted carpet.
Bedroom one
Good sized double bedroom with UPVC double glazed windows to the front aspect, ceiling light with fan, built in wardrobes, radiator, fitted carpet and door to:
En-suite
Four-piece suite comprising panel enclosed bath with shower attachment, large vanity unit with in-set hand wash basin. Shower enclosure with electric shower over and separate WC. UPVC double glazed opaque window to the rear aspect, ceiling light, chrome heated towel rail, laminate flooring and floor to ceiling tiling.
Dressing room
Ceiling light, loft hatch access, built in storage and radiator.
Bedroom two
Double bedroom with UPVC double glazed window to the side aspect, ceiling and wall lights, built in wardrobes, radiator, fitted carpet and door to:
En-suite
Three-piece suite comprising shower enclosure with tiled backing, low level flush WC and vanity unit with in-set hand wash basin. Ceiling light and wall lights, radiator, floor to ceiling tiling and fitted carpet,
Bedroom three
Double bedroom with UPVC double glazed window to the side aspect, wall lights, built in wardrobes, radiator and fitted carpet.
Bathroom
Three-piece suite comprising panel enclosed bath with shower attachment. Pedestal hand wash basin low-level flush WC. UPVC opaque double-glazed window to the rear aspect. Ceiling light, radiator, floor to ceiling tiling and laminate flooring.
Utility room
A range of matching eye and base level unts with work surface over. UPVC double glazed window to the rear aspect, ceiling light, space and plumbing for washing machine and tumble dryer. Tiled backing, radiator and tiled flooring.
Office / storeroom
Timber frame double glazed French doors to the front aspect and further windows to the front. Ceiling light and directional spotlights, cupboard housing electrical consumer board radiator and fitted carpet.
Workshop
A range of eye and base level units with worksurface over incorporating composite sink/drainer unit with electric shower attachment over. Ceiling light, loft hatch access, door to boiler room. Large double timber doors to the front aspect.
Outside
The property is approached over a private sweeping gravel driveway which provides access to the detached garage and property. The majority of the garden is set to the front and side of the property and although chiefly laid to lawn, they are planted with a range of native and non-native trees alongside mature shrubs and flowers. There a ranger of outbuildings on the land including former stable block and greenhouse.
Deatched garage
Large garage with timber double doors to the front aspect and timber windows to the side. Power and lighting connected. Adjoining store room to the rear.
Services
Mains water and electricity. Private drainage. Oil fired central heating.
Council tax band F.
Energy efficiency rating tbc.
What 3 words location ///remote.aspect.winemaker<br /><br />
Property info
Picture No. 31 View original

Picture No. 30 View original

For more information about this property, please contact
Kivells - Holsworthy, EX22 on +44 1409 688535 * (local rate)
Disclaimer
Property descriptions and related information displayed on this page, with the exclusion of Running Costs data, are marketing materials provided by Kivells - Holsworthy, and do not constitute property particulars. Please contact Kivells - Holsworthy for full details and further information. The Running Costs data displayed on this page are provided by PrimeLocation to give an indication of potential running costs based on various data sources. PrimeLocation does not warrant or accept any responsibility for the accuracy or completeness of the property descriptions, related information or Running Costs data provided here.


































.png)