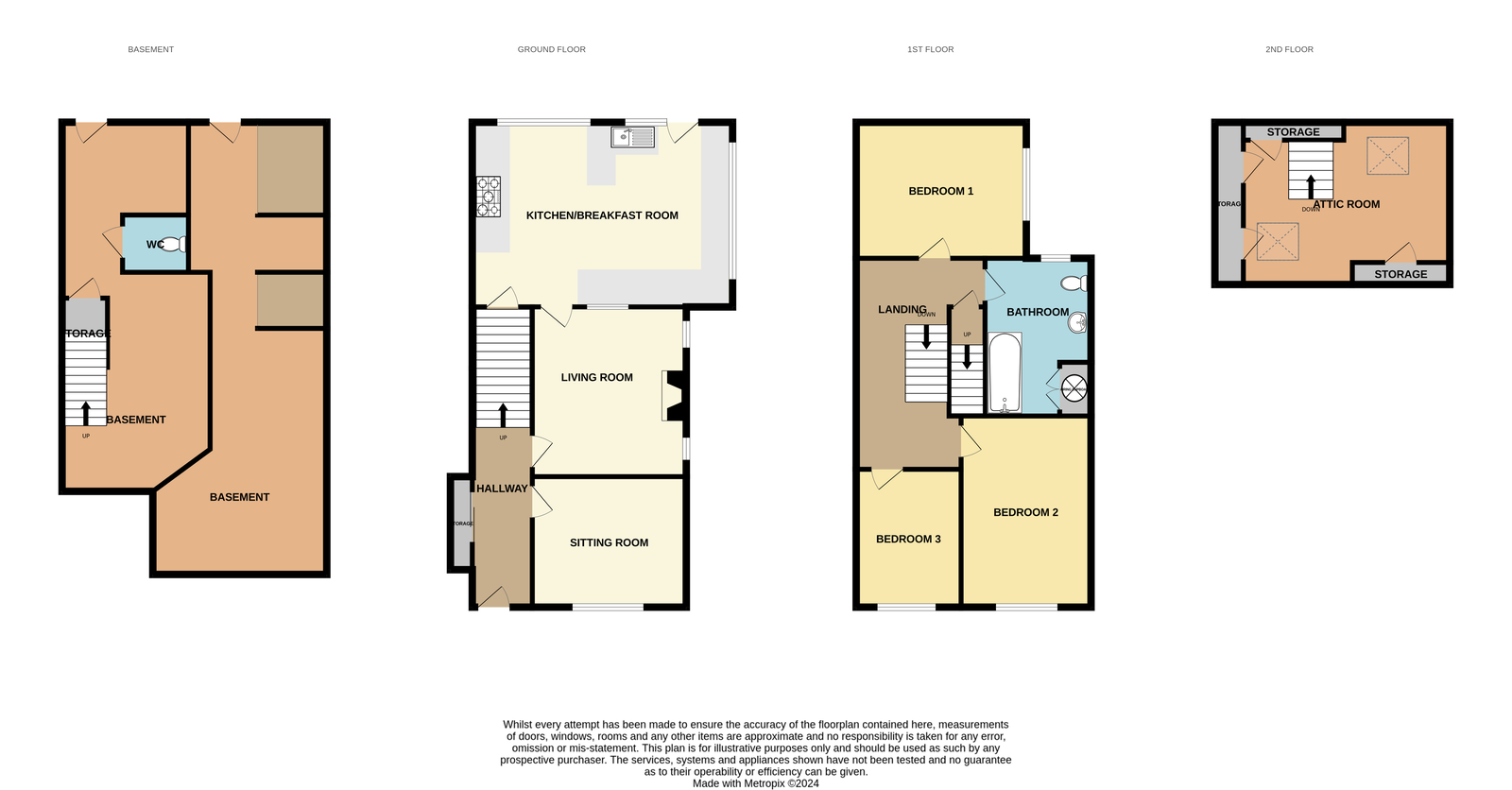End terrace house for sale in Cardonnel Road, Neath SA10
* Calls to this number will be recorded for quality, compliance and training purposes.
Property features
- Three Bedroom End of Terrace Home
- Huge Potential
- Two Basements
- Large Rear Garden
- Two Reception Rooms
- Excellent Opportunity to Add Value
- Attic Room
- In Need of Refurbishment
- Deceptively Large Property
- Please quote AR0537 when calling about the property.
Property description
Conveniently located in the centre of Skewen is this sizeable three bedroom home with an attic room, large garden & basement level.
The property is in need of some refurbishment but is priced to reflect this.
The accommodation is set over four floors in total with an entrance hallway, two reception rooms & kitchen/breakfast room on the ground floor; two separate basement rooms, one with a WC, on the lower ground level; three bedrooms & a bathroom to the first floor; and a fourth bedroom/attic room to the second floor.
Please quote AR0537 when calling about the property.
Accommodation
Ground Floor
Hallway
Laminated wooden floors, one radiator, doors to the front room & living room, carpeted stairs to the first floor, sliding doors to coat storage.
Front Room - 3.6m x 3.3m.
Laminated wooden floors, one window, one radiator, alcove storage housing the gas & electric meters.
Living Room - 4.1m x 3.8m.
Laminated wooden floors, three windows, one radiator, gas fire with back boiler for central heating, door to kitchen.
Kitchen - 5.2m x 3.7m.
Tiled floor on part & vinyl on other, two windows, one radiator, door to rear garden, door to basement, kitchen fitted with a range of wall & base units with worktop & tiled splashback, one & a half ceramic sink with drainer & mixer tap, range cooker, space for undercounter washing machine, integrated fridge freezer.
First Floor
Landing
Carpeted floors, doors to the three bedrooms & bathroom, door leading to stairwell to attic room/bedroom 4.
Bedroom One - 3.6m x 3.3m.
Carpeted floors, one window, one radiator.
Bedroom Two - 3.8m x 3m.
Carpeted floors, one window, one radiator.
Bedroom Three - 2.8m x 2.3m.
Carpeted floors, one window, one radiator.
Bathroom - 3.1m x 2.9m.
Vinyl flooring, one window, one radiator, sink, WC, p-shaped bath with overhead shower, cupboard housing hot water tank.
Second Floor
Attic Room - 4.5m x 3.5m.
Basement Level
Two separate basement rooms, one accessed from both the kitchen and a single door from the rear garden. The other accessed only from outside. Both basement rooms have plumbing and power.
External
Large garden laid to lawn to the rear, shared alley-way access from the front of the property.
Key Points
Tenure - Freehold.
EPC Rating - E.
Council Tax Band - B.
Parking - On Street, both permit & non permit.
Heating - Gas central, back boiler system.
Water & Drainage - Mains supply.
Please quote AR0537 when calling about the property.
Property info
For more information about this property, please contact
eXp World UK, WC2N on +44 330 098 6569 * (local rate)
Disclaimer
Property descriptions and related information displayed on this page, with the exclusion of Running Costs data, are marketing materials provided by eXp World UK, and do not constitute property particulars. Please contact eXp World UK for full details and further information. The Running Costs data displayed on this page are provided by PrimeLocation to give an indication of potential running costs based on various data sources. PrimeLocation does not warrant or accept any responsibility for the accuracy or completeness of the property descriptions, related information or Running Costs data provided here.










































.png)
