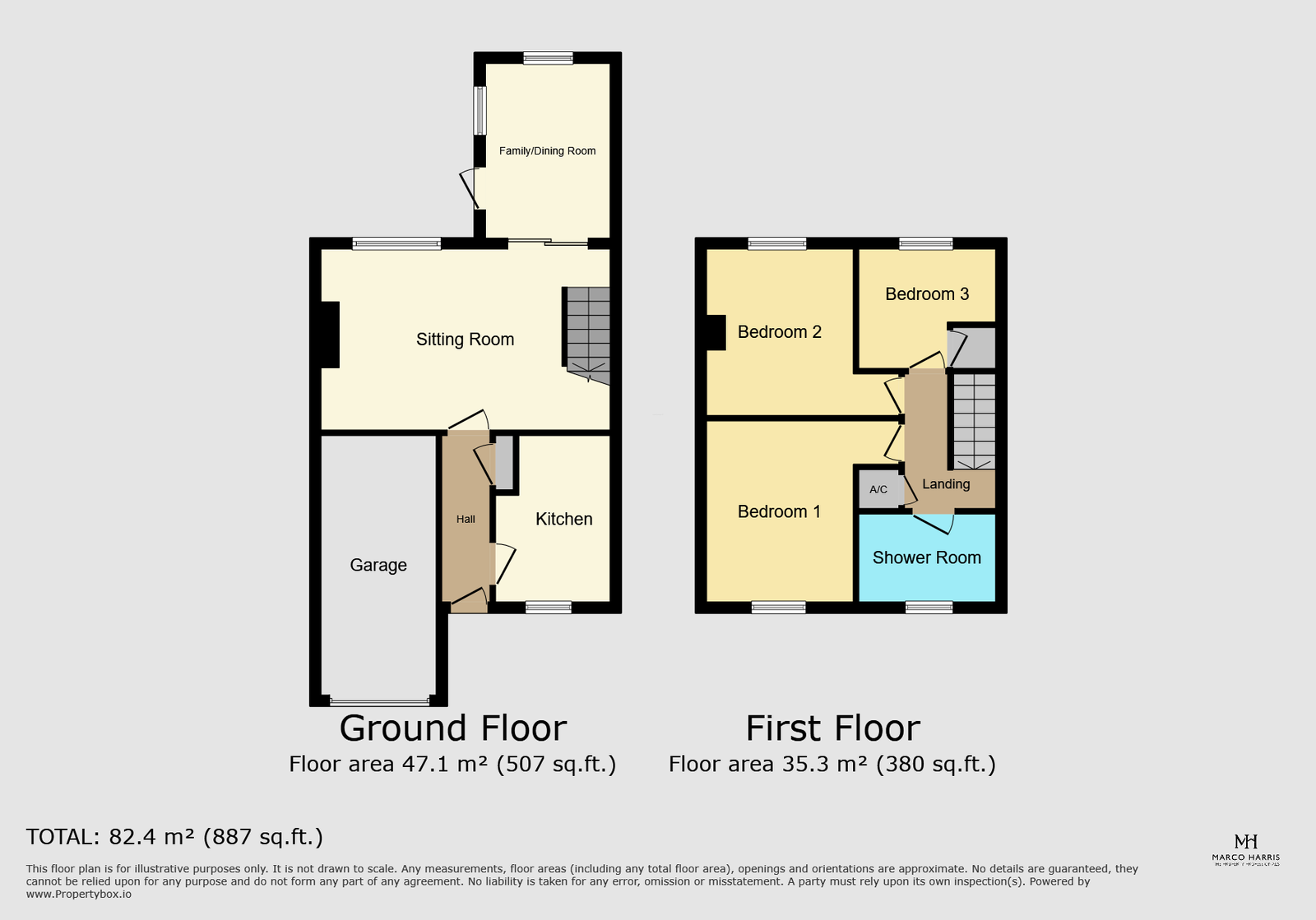Terraced house for sale in Tadburn Close, Chandler's Ford, Eastleigh SO53
* Calls to this number will be recorded for quality, compliance and training purposes.
Property features
- Fantastic Mid-Terrace Family Home
- Three Bedrooms
- Modern Kitchen
- Extended Lounge Through To Dining Room
- Landscaped Private Rear Garden
- His And Hers Sinks In The Family Bathroom
- Walking Distance To Local Schools
- Sought After Location
- Toynbee School Catchment
- Intergal Garage And Off Road Parking
Property description
Welcome to Tadburn Close! As you enter the home, you are met with a convenient entrance hall, to the right you will find the kitchen, thoughtfully designed and well-appointed, provides ample space for culinary endeavours, featuring modern appliances and plenty of storage. At the end of the hall you enter the spacious and inviting sitting room, ideal for relaxing with family and friends. A standout feature of this property is the extended dining and family room to the rear, offering a generous and versatile space perfect for hosting gatherings, enjoying family meals, or simply relaxing while overlooking the garden. The abundance of natural light that floods this area creates a warm and welcoming atmosphere, making it the true heart of the home! Upstairs, you will find three well-proportioned bedrooms, each providing comfortable accommodations for the family. The rooms are tastefully decorated, with large windows that enhance the sense of space and light. The primary bedroom boasts bespoke floor to ceiling wardrobes across the whole wall offering plenty of storage space. The family bathroom is modern and functional, equipped with contemporary fixtures. Externally, the property offers a single garage, providing additional storage space. There is also parking, ensuring convenience for residents and guests alike. The rear garden is a private haven, offering a well-maintained lawn and patio area, perfect for outdoor dining, children’s play, or simply enjoying the fresh air.
This delightful home presents a wonderful opportunity for families looking to settle in a welcoming community, close to local schools, parks, and shopping facilities. With its attractive presentation and practical layout, it is ready for you to move in and start creating cherished memories. Chandlers Ford is a highly desirable residential area known for its friendly community atmosphere, excellent local amenities, and strategic location. Situated conveniently between the historic city of Winchester and the vibrant maritime hub of Southampton, with easy access to conveniences. The area boasts superb transport links, with the M3 motorway providing a direct route to London, making it ideal for commuters. Additionally, frequent train services connect Chandlers Ford to major destinations, ensuring effortless travel for both work and leisure. With its blend of peaceful living and proximity to key cities, Chandlers Ford is an exceptional place to call home.
Room Measurements
Ground Floor
Kitchen: - 10' x 7'11"
Sitting Room: - 19'11" x 11'11"
Dining/Family Room: - 11'4" x 8'11"
First Floor
Bedroom 1: - 11'4" x 11'3"
Bedroom 2: - 10'9" x 9'11"
Bedroom 3: - 9'8" x 7'10"
Shower Room: - 8'5" x 5'6"
Garage: - 16'10" x 8'4"
useful additional info
Tenure: Freehold
Heating: Mains Gas
Electric: Mains
Water: Mains
Drainage: Mains
Boiler: Worcester - Guarantee until 2028
School Catchment: Toynbee School Catchment
Local Council: Eastleigh Borough
Council Tax Band: C
Vendor Position: Buying Onwards / Flexible
EPC Rating: C
Disclaimer Property Details: Whilst believed to be accurate all details are set out as a general outline only for guidance and do not constitute any part of an offer or contract. Intending purchasers should not rely on them as statements or representation of fact but must satisfy themselves by inspection or otherwise as to their accuracy. We have not carried out a detailed survey nor tested the services, appliances, and specific fittings. Room sizes should not be relied upon for carpets and furnishings. The measurements given are approximate. The lease details & charges have been provided by the owner and you should have these verified by a solicitor.
For more information about this property, please contact
Marco Harris, SO31 on +44 23 8210 1030 * (local rate)
Disclaimer
Property descriptions and related information displayed on this page, with the exclusion of Running Costs data, are marketing materials provided by Marco Harris, and do not constitute property particulars. Please contact Marco Harris for full details and further information. The Running Costs data displayed on this page are provided by PrimeLocation to give an indication of potential running costs based on various data sources. PrimeLocation does not warrant or accept any responsibility for the accuracy or completeness of the property descriptions, related information or Running Costs data provided here.

































.png)
