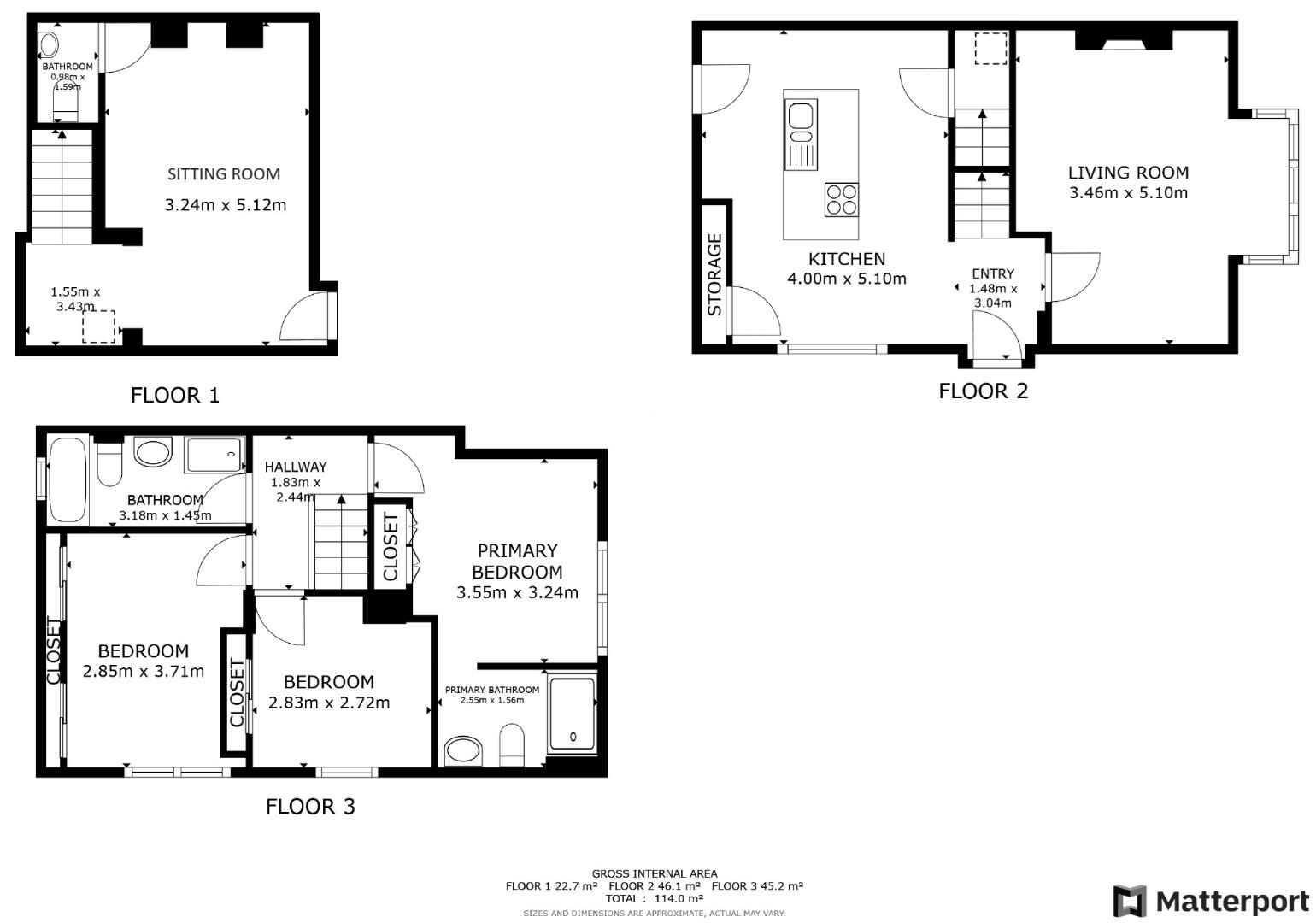Semi-detached house for sale in Rufford Avenue, Yeadon, Leeds LS19
* Calls to this number will be recorded for quality, compliance and training purposes.
Property features
- Three double bedrooms
- High specification family home
- Over three floors
- Sought after rufford area of yeadon
- Close to highly regarded schools, shops and amenites
Property description
This beautifully refurbished three-bedroom semi-detached house in a desirable residential area offers versatile living across three floors. The modern kitchen, with integrated appliances and a central island, serves as the heart of the home, while the spacious lounge features a cozy log burner and ample natural light. The lower ground floor includes a flexible sitting room with garden access and a convenient WC. Upstairs, the first floor has three double bedrooms, with the master boasting an en suite bathroom, and a luxurious four-piece family bathroom. The property also features well-maintained gardens, a private driveway, and a decked seating area for outdoor relaxation. Located in a great school catchment area and close to Yeadon town center's amenities, this home offers easy access to Guiseley and Apperley Bridge train stations, making it perfect for families and commuters alike.
This beautifully presented three-bedroom semi-detached house, located in a highly desirable residential area, offers versatile living accommodation arranged over three floors. Fully refurbished to a high standard by the current owner, this home seamlessly blends modern style with practicality, making it an ideal family home.
Upon entering the property, you are greeted by a welcoming entrance hallway with laminate flooring, leading directly into the modern and stylish kitchen. The kitchen, truly the heart of the home, features a range of wall and base units with complementary work surfaces, integrated appliances, and a central island that provides a focal point for casual dining. The island incorporates a sink, drainer, and induction hob, with additional storage underneath, including space for a wine fridge. The kitchen also includes a storage cupboard housing the boiler, additional units with plumbing for a washing machine, and doors leading to the rear and side of the property.
Adjacent to the kitchen, the spacious lounge is elegantly presented and features a log burner set into the fireplace, creating a cozy focal point. Built-in cupboards and shelving add practicality, while the triple-glazed bay window ensures the room is filled with natural light.
The lower ground floor offers additional versatile space, currently used as a sitting room but with the potential to be a bedroom or home office, depending on the buyer's needs. This room also provides access to the rear garden and includes a convenient WC, further enhancing the functionality of this level.
On the first floor, the property boasts three double bedrooms, all with fitted wardrobes. The master bedroom, positioned at the front of the house, includes an en suite bathroom with a large shower cubicle, WC, and vanity unit. The second and third bedrooms are also generously sized, with the third bedroom located to the side elevation. The main bathroom on this floor is a luxurious four-piece suite featuring marble-effect panels, a panel bath, a separate shower cubicle, and underfloor heating, adding a touch of luxury to your daily routine.
Externally, the property offers well-maintained gardens to both the front and rear. The front garden is private, with a manicured lawn bordered by hedges and fencing, while the driveway provides off-street parking for multiple vehicles. The rear garden is equally inviting, with a decked seating area perfect for outdoor relaxation, surrounded by hedge and wall borders for privacy. A useful storage shed completes the outdoor space, making it both functional and appealing.
Located in a great catchment area for well-regarded schools and close to Yeadon town center with its shops, bars, and restaurants, this property is also conveniently situated for commuters, with easy access to Guiseley or Apperley Bridge train stations, offering travel links to Leeds, Bradford, and beyond. This lovely family home must be viewed to be fully appreciated.
Property info
For more information about this property, please contact
Hunters - Yeadon, LS19 on +44 113 427 8682 * (local rate)
Disclaimer
Property descriptions and related information displayed on this page, with the exclusion of Running Costs data, are marketing materials provided by Hunters - Yeadon, and do not constitute property particulars. Please contact Hunters - Yeadon for full details and further information. The Running Costs data displayed on this page are provided by PrimeLocation to give an indication of potential running costs based on various data sources. PrimeLocation does not warrant or accept any responsibility for the accuracy or completeness of the property descriptions, related information or Running Costs data provided here.







































.png)

