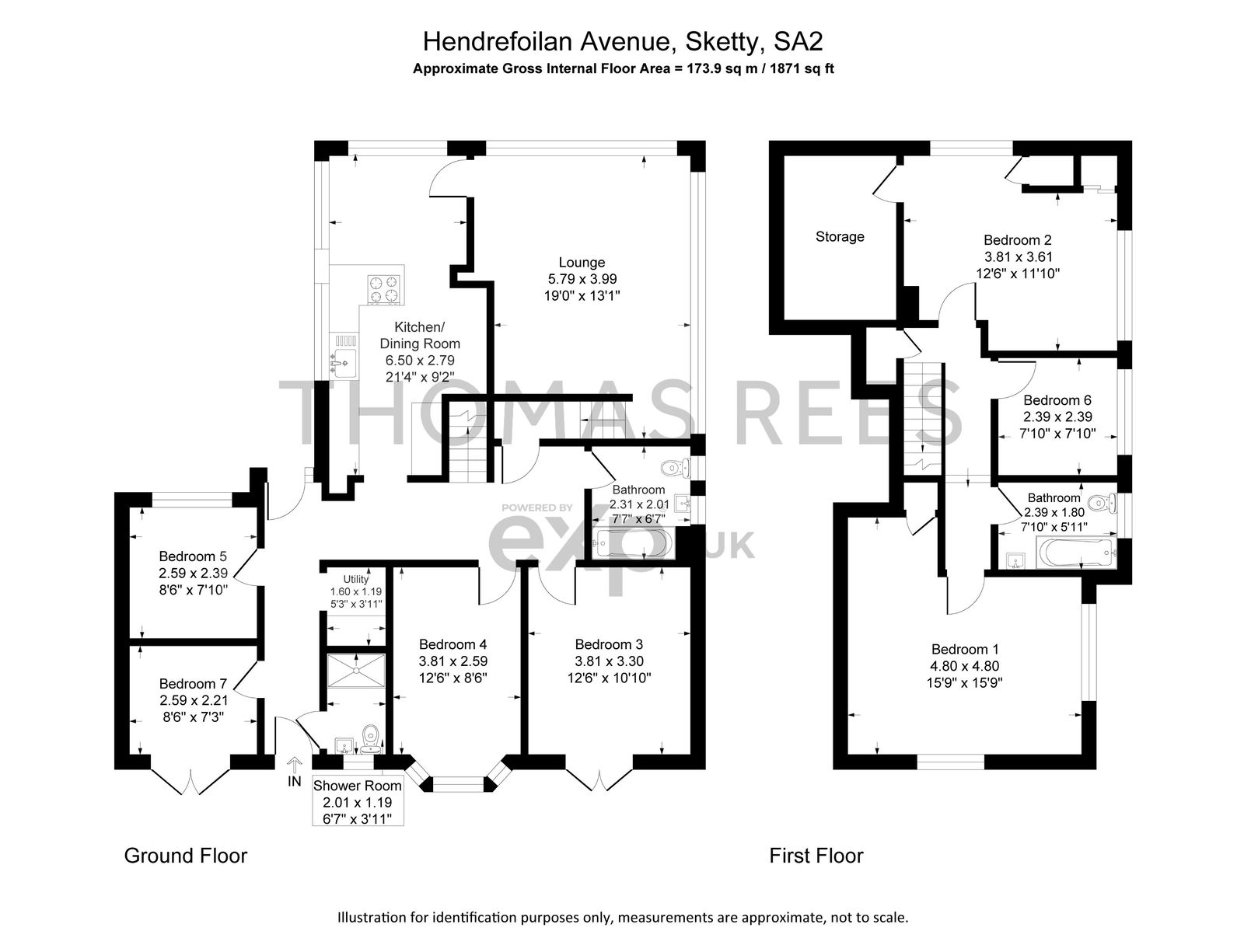Detached house for sale in Hendrefoilan Avenue, Sketty, Swansea SA2
* Calls to this number will be recorded for quality, compliance and training purposes.
Property features
- Detached
- Six bedrooms
- Family home
- Sought after location
- Two reception areas
- EPC C
- Recently renovated garden
- It is essential to quote reference TR724
Property description
Six bedroom detached dorma bungalow family home in the sought after location of the popular Hendrefoilan Avenue, Sketty, SA2.
Location benefits from being just footsteps away from Olchfa comprehensive school, within catchment to primary schools such as Dunvant and Parkland primary, short distance to local amenities including Sketty cross and Killay precinct and fantastic transport links across Swansea and to the famous Gower Peninsula.
Some features to the home include ample living space throughout, driveway parking for multiple vehicles and a recently renovated rear enclosed garden.
Home comprises of entrance hall, lounge, kitchen/dining room, family bathroom, second reception room (being used as bedroom 3), bedroom 4, bedroom 5, bedroom 6, bedroom, 7, utility room and shower room all to the ground floor.
First floor comprises of landing area, bedroom 2 with storage area, bedroom 6, upstairs family bathroom and master bedroom.
Externally the home benefits from driveway parking for multiple vehicles and a low maintenance garden.
To the rear of the home offers a recently renovated patio area with fantastic space for hosting.
Viewing is highly recommended to appreciate all that is to offer as well as its convenient location.
It is essential to quote reference TR724 when enquiring about this property
The home
Ground floor:
Entrance hall
Lounge - 5.79m x 3.99m
Kitchen/dining room - 6.50m x 2.79m
Bathroom - 2.31m x 2.01
Bedroom 3 - 3.81m x 3.30m
Bedroom 4 - 3.81m x 2.59m
Utility - 1.60m x 1.19m
Shower room - 2.01m x 1.19m
Bedroom 5 - 2.59m x 2.39m
Bedroom 7 - 2.59m x 2.21m
First floor:
Landing area
Bedroom 2 - 3.81m x 3.61m
Storage
Bedroom 6 - 2.39m x 2.39m
Bathroom - 2.39m x 1.80m
Bedroom 1 - 4.80m x 4.80m
Property info
For more information about this property, please contact
eXp World UK, WC2N on +44 330 098 6569 * (local rate)
Disclaimer
Property descriptions and related information displayed on this page, with the exclusion of Running Costs data, are marketing materials provided by eXp World UK, and do not constitute property particulars. Please contact eXp World UK for full details and further information. The Running Costs data displayed on this page are provided by PrimeLocation to give an indication of potential running costs based on various data sources. PrimeLocation does not warrant or accept any responsibility for the accuracy or completeness of the property descriptions, related information or Running Costs data provided here.





































.png)
