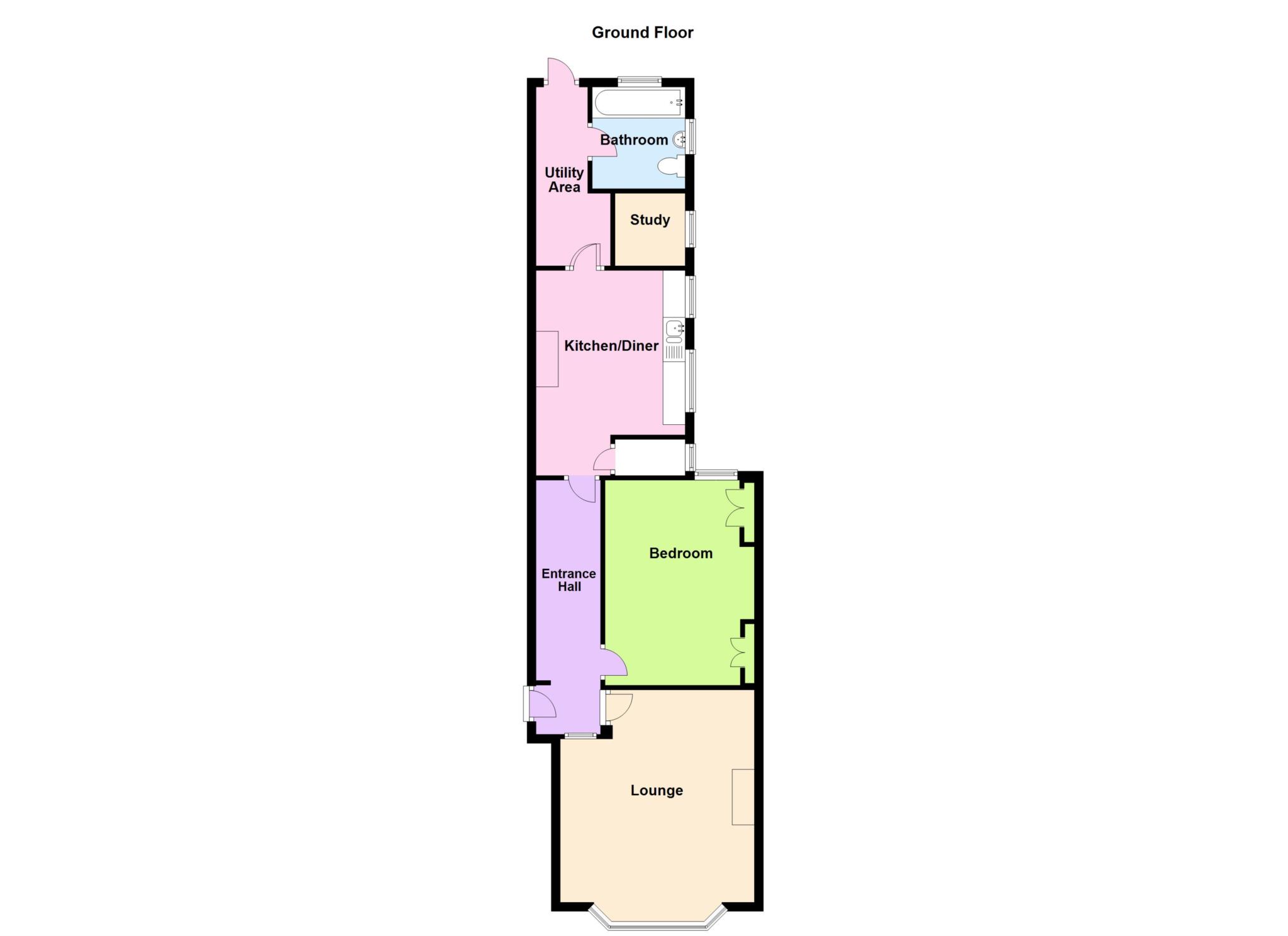Flat for sale in Dickenson Road, Weston-Super-Mare BS23
Just added* Calls to this number will be recorded for quality, compliance and training purposes.
Property features
- Dickenson Road - South Ward Area
- Ground Floor Garden Flat - Vacant & No Onward Chain Complications
- One Double Bedroom - Built In Wardrobes
- Private Sun-Trap Rear Garden - Covered Seating Area & Rear Access
- Re-fitted Bathroom
- 15ft Re-fitted Kitchen/Diner 15ft Bay Fronted Lounge/Study Room/Larder
- EPC 'C' Rated
- UPVC Double Glazing
- Fully Serviced Utilities
- Close To The Beach/Weston Town & Commuter Links
Property description
Saxons are more than happy to bring to the market this one double bedroom, ground floor garden flat! Perfectly situated in the South Ward area. With short level walks to Weston Town/Seafront, commuter links & shops on your doorstep. Also benefits from; being vacant with no onward chain complications, fully serviced utilities, gas central heating, double glazing and a beautifully maintained & private rear garden.
What a great opportunity for any First Time Buyer looking to get on the market!
Internally briefly comprises; entrance hall, good sized lounge, double bedroom - with built in wardrobes, light & spacious kitchen/diner, larder, utility, study and a modern bathroom suite. Outside you will find the lovely sun-trap rear garden - with covered seating areas and rear access.
Communal entrance
door into;
entrance hall - 17'6" (5.33m) x 3'2" (0.97m)
Laminate wood floor. Radiator. Doors to all principle rooms. Under stairs storage
lounge - 14'9" (4.5m) x 15'4" (4.67m)
Front aspect uPVC double-glazed bay window. Original ornate coved ceiling. Radiator. TV point. Feature fireplace. Picture rail.
Kitchen - 11'0" (3.35m) x 15'2" (4.62m)
Two side aspect double-glazed windows. A re-fitted kitchen comprising eye and base level units with worktop surface over. Inset 11⁄2 bowl sink with cupboards below. Cooker point. Laminate wood floor. Radiator. Walk-in larder with side aspect uPVC double-glazed window.
Bedroom - 13'0" (3.96m) x 13'3" (4.04m)
Rear aspect uPVC double-glazed window. Original ornate coved ceiling. Picture rail. Two double wardrobes. Radiator. Carpeted
utility area - 14'4" (4.37m) x 5'5" (1.65m)
Rear aspect uPVC patio door to rear garden. Space and plumbing for washing machine. Door to shower room & study.
Study - 5'2" (1.57m) x 4'2" (1.27m)
Side aspect double uPVC window. Carpeted. Wall mounted combi-boiler (2020 fitted) Textured ceiling with central light
bathroom - 8'0" (2.44m) x 5'4" (1.63m)
Dual aspect uPVC double-glazed window. A re-fitted 3-piece suite comprising panel bath - with shower above, glass shower screen and rain effect head, low level W.C and wash hand basin with cupboard below. Heated towel rail. Shaver point. Smooth ceiling with inset spot lights & extractor.
Outside
rear garden
Private sun-trap. Laid to patio. Rear access gate. Covered seating area. Ample storage
agents note
The vendor has informed Saxons that the property is leasehold with a 999 year lease. There are no monthly/annual management charges - any works relating to the building are split between the 2 flats.
Directions
From our Saxons Office along The Boulevard and take the second right into Alfred Street. Follow the one way system around and proceed down Walliscote Road. Follow the road down and take a left turn at the traffic lights into Clevedon Road. Follow the road ahead and Dickinson road can be found a left turn from here at the foot of the bridge.
Money laundering regulations 2012
Intending purchasers will be asked to produce identification and proof of financial status when an offer is received. We would ask for your cooperation in order that there will be no delay in agreeing the sale.
Notice
Please note we have not tested any apparatus, fixtures, fittings, or services. Interested parties must undertake their own investigation into the working order of these items. All measurements are approximate and photographs provided for guidance only.
Property info
For more information about this property, please contact
Saxons, BS23 on +44 1934 247305 * (local rate)
Disclaimer
Property descriptions and related information displayed on this page, with the exclusion of Running Costs data, are marketing materials provided by Saxons, and do not constitute property particulars. Please contact Saxons for full details and further information. The Running Costs data displayed on this page are provided by PrimeLocation to give an indication of potential running costs based on various data sources. PrimeLocation does not warrant or accept any responsibility for the accuracy or completeness of the property descriptions, related information or Running Costs data provided here.
























.png)
