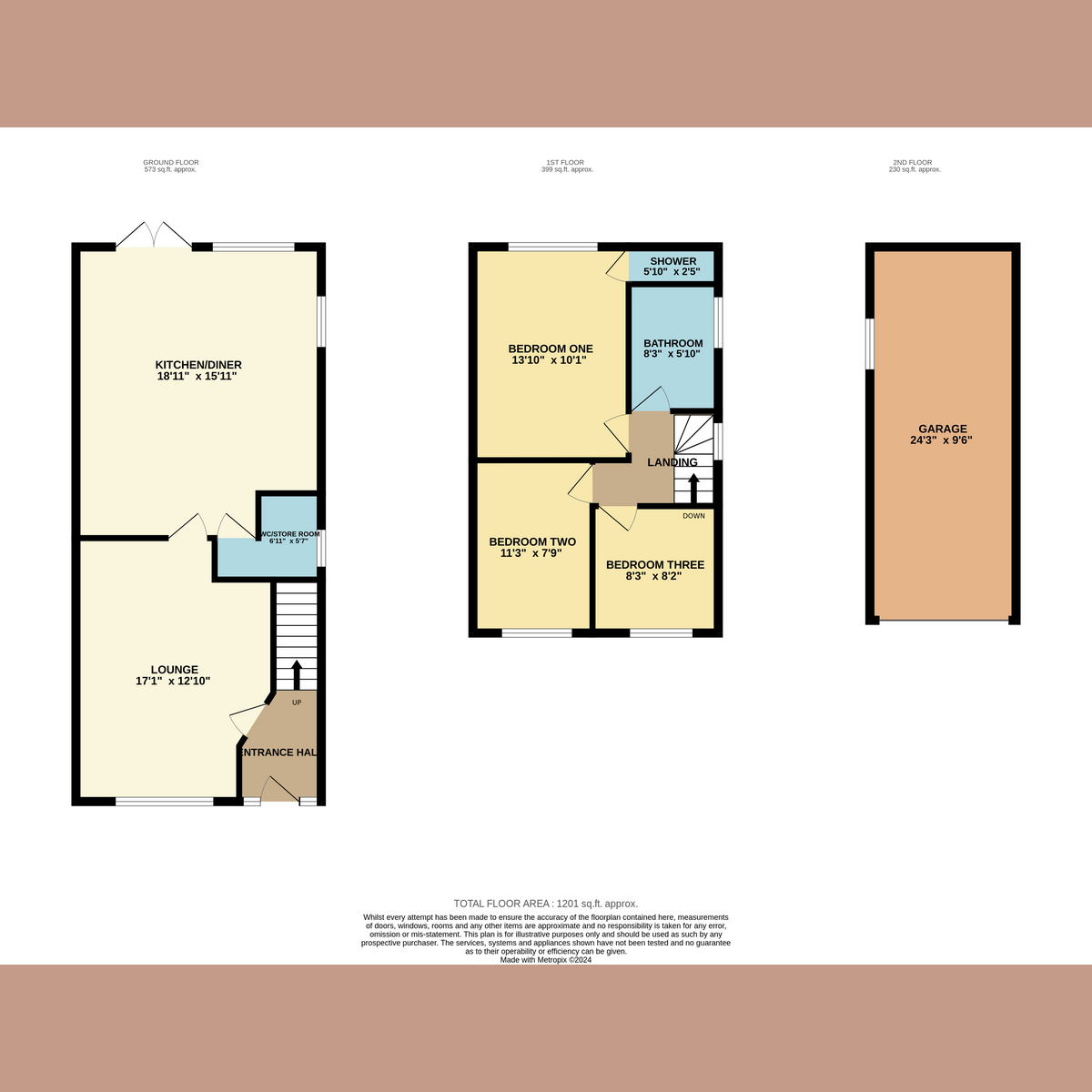Semi-detached house for sale in Kingston Way, Benfleet SS7
* Calls to this number will be recorded for quality, compliance and training purposes.
Property features
- Three Spacious Bedrooms
- Primary Bedroom With Shower Room
- Potential for Extension Subject to Planning Consent
- Off Street Parking
- Detached Garage with Power and Lighting
- Rear Garden Approaching 300ft in Length
- Stones Throw from Thundersley Village
- Short Drive From Benfleet Station
- Catchment To Kingston Primary School & The King John School
- Easy Access To A13 ans A127
Property description
*Guide Price £475,000 - £500,000* This expansive family home, nestled in the heart of Thundersley, sits on a generously sized plot. It features a spacious lounge ideal for family gatherings, a large kitchen/diner perfect for entertaining, and three double bedrooms along with a sizeable family bathroom. The rear garden, stretching approximately 300 feet, making it an ideal home for a growing family with potential for extension (STPP). Additionally, it is conveniently located near excellent schools and just a short walk from Thundersley Village where you can find various shops, cafes, and local pubs.
Tenure: Freehold
Council Tax: D
Room Measurements
Kitchen/Diner: 18'11 x 15'11
Lounge: 17'1 x 12'10
W/C: 6'11 x 5'7
Bedroom One: 13'10 x 10'1
Shower: 5'10 x 2'5
Bedroom Two: 11'3 x 7'9
Bedroom Three: 8'3 x 8'2
Bathroom: 8'3 x 5'10
Garage: 24'3 x 9'6
Ground Floor
Upon entering the property, you are welcomed by a welcoming hallway with stairs leading to the first floor. The ground floor features a bright and generously sized lounge that flows through to a well-proportioned kitchen/diner. The kitchen/diner boasts ample space for entertaining with French doors leading out to the stunning south facing rear garden. The ground floor is complete with a W/C for convenience
First Floor
The first floor accommodates three substantial bedrooms, each providing ample room for relaxation. The primary bedroom benefits from it's own shower room. The additional bedrooms are well-sized and served by a family bathroom with modern fixtures and fittings, ensuring all members of the household are well catered for
Exterior
In the rear garden, you'll discover a true oasis featuring a spacious patio seating area, with the rest of the space laid to lawn, bordered by mature shrubs and trees at the far end. Boasting a south-facing aspect and stretching approximately 300 feet in length, this garden is an ideal setting for families to enjoy outdoor activities and unwind during the summer months. Additionally, the garden includes a large detached garage, accessible via a long driveway from the front, providing extra parking or storage options. The front of the property also offers additional off-street parking and a well-maintained front garden
Location
This property is ideally situated in the heart of Thundersley with convenient access to a number of local amenities. It falls within the catchment area for Kingston Primary School and The King John School, making it an excellent choice for families. Thundersley Village is within a stones throw away as well as being within close proximity to Tarpots, both providing a variety of shops and restaurants, offering plenty of options for dining and shopping. Additionally, a short drive leads to Benfleet Station, where you can catch the C2C line, reaching London Fenchurch Street in under an hour. Easy access to the A13 further enhances connectivity, while the surrounding area boasts many other great local amenities
For more information about this property, please contact
Gilbert & Rose, SS9 on +44 1702 787437 * (local rate)
Disclaimer
Property descriptions and related information displayed on this page, with the exclusion of Running Costs data, are marketing materials provided by Gilbert & Rose, and do not constitute property particulars. Please contact Gilbert & Rose for full details and further information. The Running Costs data displayed on this page are provided by PrimeLocation to give an indication of potential running costs based on various data sources. PrimeLocation does not warrant or accept any responsibility for the accuracy or completeness of the property descriptions, related information or Running Costs data provided here.










































.png)
