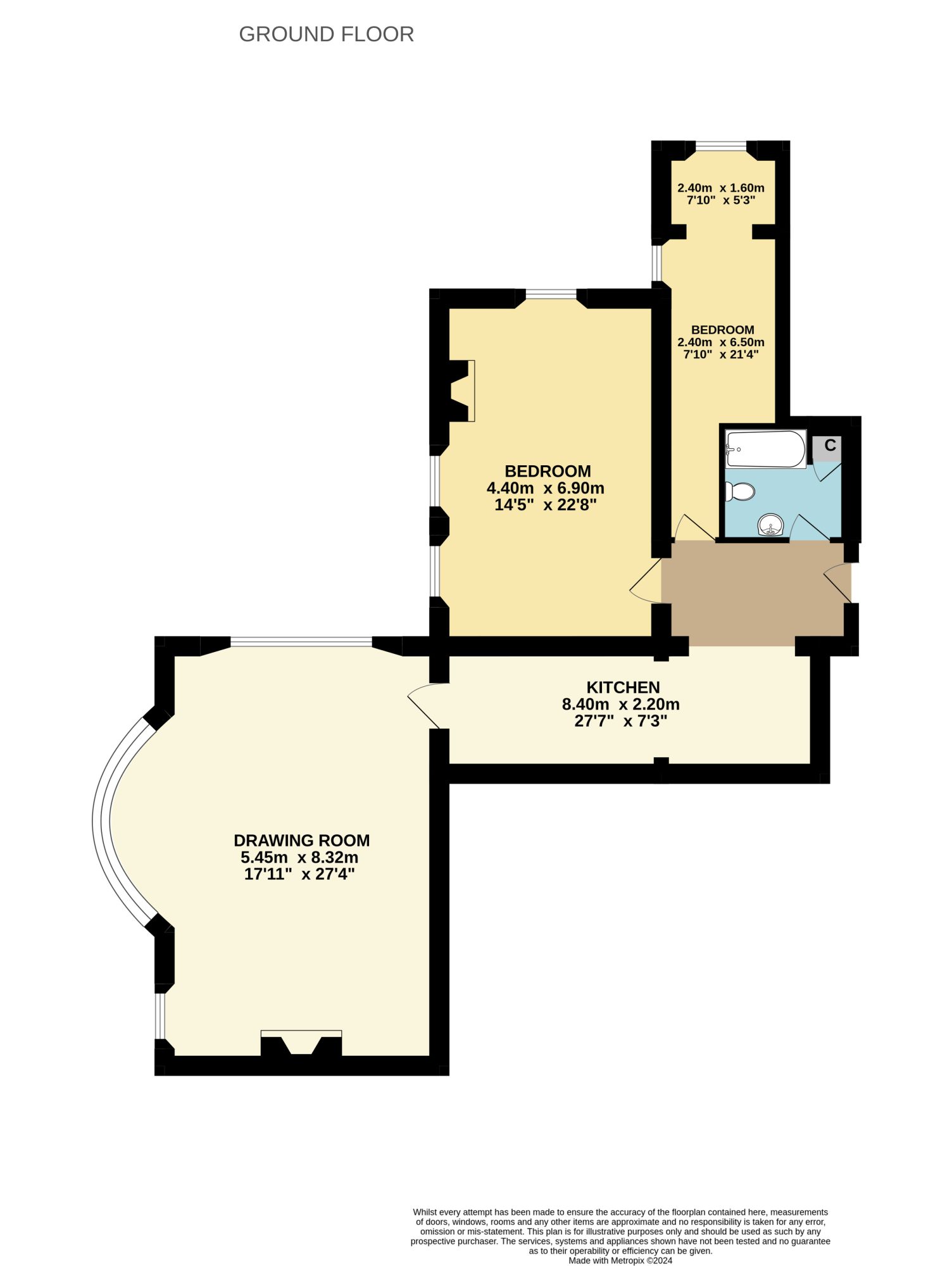Flat for sale in Orchard Road, Dunragit, Stranraer DG9
Just added* Calls to this number will be recorded for quality, compliance and training purposes.
Property features
- Quiet Loaction
- Original Features
- Characterful Property
- Shared Garden Grounds
- Viewing Highly Recommended
Property description
Flat 1 is a spacious two bedroom ground floor flat located in the East Wing of the ‘B’ Listed Dunragit House. The property has been sympathetically renovated throughout by the current owner to retain many of the original features, such as ornate ceiling cornicing and fireplaces. This delightful ground floor flat has an exceptionally spacious sitting room which was the former ballroom of Dunragit House.
This imposing Galloway mansion formed part of the former Dunragit Estate, the main house and a number of other nearby former estate properties have been converted into flats and residential dwellings.
The property is well positioned within a communal wrap around garden which is visited by a variety of garden birds, as well as deer and red squirrels on a regular basis.
Stranraer is a renowned golfing area, with a championship course at Stranraer augmented by two other excellent 18-hole course at Portpatrick and Glenluce. The town is a hotbed of Scottish curling with the renowned local rink at The North West Castle Hotel having fostered the careers of many world-class curlers over the years. There are two bowling clubs in Starnraer with several of the local villages also having clubs. The local area has many fishing lochs and sea fishing is also popular. Marine activities on Loch Ryan include sailing and coastal rowing. The town hosted the world skiffie championship for coastal rowing in 2019.
The local amenities of Stranraer are a short distance away including the Galloway Community Hospital, Ryan Leisure Centre as well as primary and secondary schools. The town benefits from a number of supermarkets and a variety of small independent shops.
Accommodation
The main entrance to the communal hallway is via solid wooden door from the front garden. The communal entrance has flagstone floors and wooden glazed double doors opening into the main ground floor hallway. From there, Flat 1 is entered through a solid wooden door on the right hand side into:-
inner hallway/dining area
Spacious open plan inner hallway area with ample room for table and chairs. Solid wooden floor. Coat hooks. Wall lights. Doors leading off to two double bedrooms, bathroom and sitting room. Wood panelling on all walls. Two leaded-glass sash & case windows to rear providing additional natural light. Ventaxia extractor fan. Ceiling cornicing. This welcoming space is open plan to the kitchen.
Kitchen area L shaped open plan kitchen / dining area.
Kitchen Area 4.99m x 3.74m lengthening to 8.38m x 2.05m
A good range of bespoke wooden fitted kitchen units in cream with solid wooden work surfaces provide ample storage and preparation space. A large bespoke built-in welsh dresser style larder cabinet comprising of a range of cupboards some with glazed leaded doors adding to the character and charm of this property. Washing machine. Tumble dryer. Recessed LED ceiling spotlights. Tiled splash backs. Interlinked smoke alarm and heat sensor. Ceramic inset Belfast sink with taps above. Freestanding electric cooker.
Bathroom
Suite of white wash hand basin, W.C. And bath with shower above with tiling to waist height. Cupboard housing hot water cylinder with useful storage area beneath. Ceiling spotlight. Ceiling cornicing. Ceramic tiled floor.
Double bedroom 1.81m x 2.49m
Wood panelling on one wall. Wooden single glazed window to side with roller blind above, curtain pole and curtains. Fitted carpet. Feature exposed stone archway opens into:-
study area 2.43m x 1.93m
Bowed bay style window with original single glazed glass panels. Spotlights. Fitted carpet.
Master bedroom 6.89m x 4.38m
Bright and spacious master bedroom with ample natural light. Wood panelling on all walls. Ornate ceiling cornicing and ceiling rose. Sash and case windows with deep sills beneath overlooking garden to side with roller blinds above. Further sash and case window to front overlooking front garden and parking area with roller blinds above. Ornate ceiling candelabra. Open feature inglenook fireplace with cast iron surround. Wall lights. Solid wooden floor. Recessed alcove.
Sitting room 5.44m x 8.31m narrowing to 7.20m
This wonderful bright and spacious room is the real heart of this home and was a former ballroom for Dunragit House. To the south there are three large Venetian style windows with roller blinds above providing an abundance of natural light. Ornate wall paneling and ceiling cornicing. Bowed bay window area with three further large sash and case windows to side overlooking garden across to woodland beyond. Ornate inglenook feature fireplace with marble surround and painted wooden mantle. Picture rail. Carbon monoxide detector. Wall lights. Solid wooden floor.
Outside
Dunragit House is set within extensive garden grounds with formal lawned areas interspersed with a variety of mature shrubs and trees including Rhododendrons and Buddleia. The woodland areas are carpeted in snowdrops and bluebells earlier in the year. This delightful garden ground is regularly visited by Red Squirrels and numerous garden birds which can also be spotted in a wide variety of walks throughout the grounds and nearby woodland.
For more information about this property, please contact
Williamson & Henry, DG6 on +44 1557 337001 * (local rate)
Disclaimer
Property descriptions and related information displayed on this page, with the exclusion of Running Costs data, are marketing materials provided by Williamson & Henry, and do not constitute property particulars. Please contact Williamson & Henry for full details and further information. The Running Costs data displayed on this page are provided by PrimeLocation to give an indication of potential running costs based on various data sources. PrimeLocation does not warrant or accept any responsibility for the accuracy or completeness of the property descriptions, related information or Running Costs data provided here.






























.png)