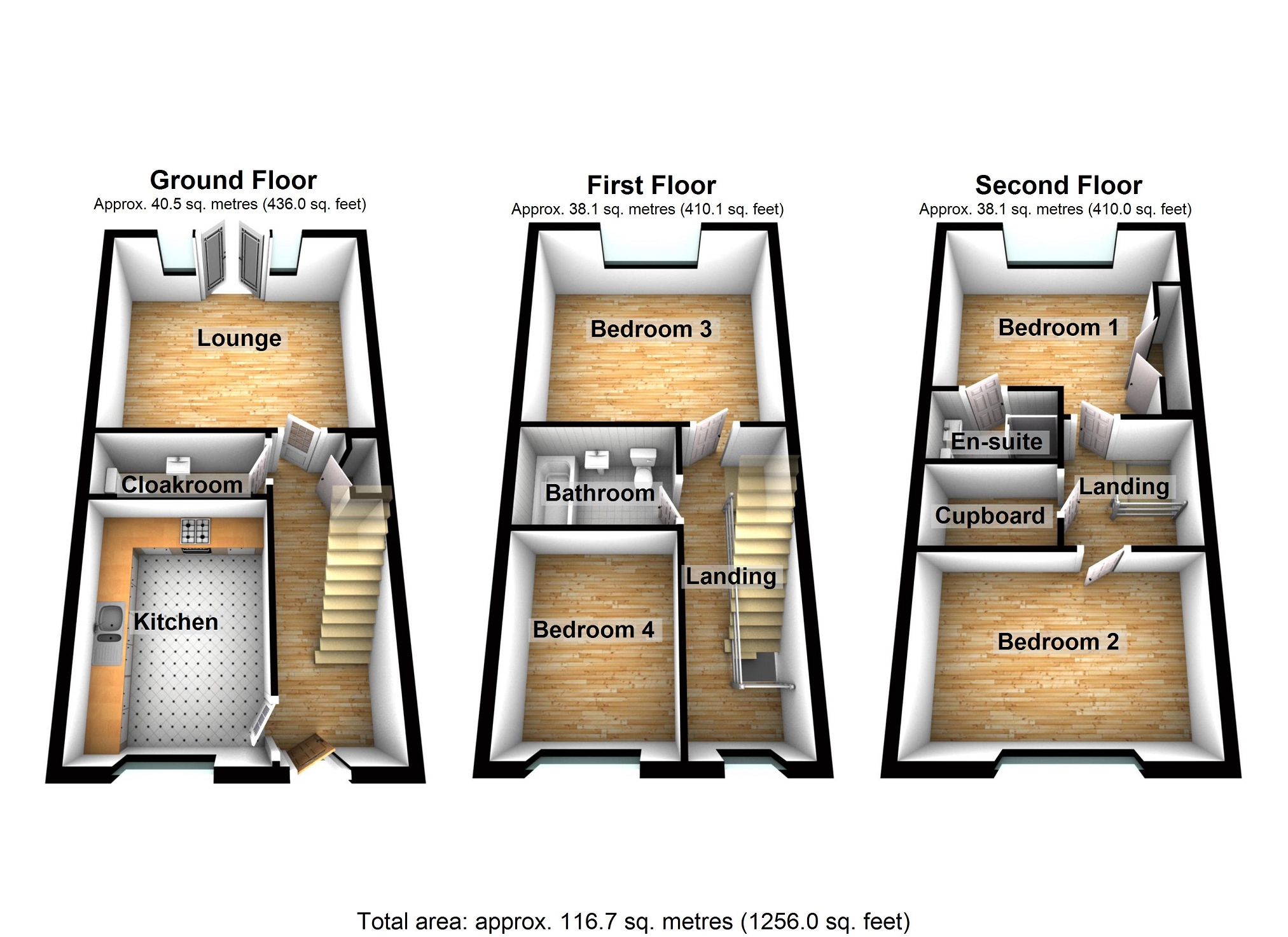Semi-detached house for sale in Clos Tear, Barry CF62
* Calls to this number will be recorded for quality, compliance and training purposes.
Property features
- Well presented
- Four bedrooms
- En-suite
- Enclosed rear garden
- Double glazed
- Gas central heating
- Close to amenities
- Close to beaches
- Close to public transport
- No ongoing chain
Property description
Waterfront development. Daniel Matthew Estate Agents are pleased to bring to market this three storey semi detached town house. Briefly comprising of hallway kitchen, cloakroom and lounge to ground floor, landing two bedrooms and family bathroom to first floor, landing two double bedrooms and an En-suite shower room to second floor. Benefiting from double glazing gas central heating and fully boarded loft. Enclosed rear garden. Two allocated parking spaces with an electric car power point. Situated on the West quay side of the waterfront and constructed by Taylor Wimpy. Close to Barry island seaside resort with its golden sandy beaches, Asda supermarket and the Goodsheds with its urban high street, boutique shops, eateries and bars. Public transport is also close at hand offering easy access into Barry town centre and Cardiff city centre. Offered for sale with no ongoing chain. Viewing's advised call .
Entrance
Enter through composite door with glazed panel into hallway. High gloss neutral tiled flooring. Radiator. Wall mounted consumer unit. Staircase rising to first floor with spindled balustrade, fitted carpet and under stairs storage cupboard. Doors into :-
Cloakroom-w.c
Continuation of flooring, close coupled WC and pedestal wash hand basin. Tiling to splash backs. Radiator.
Kitchen (2.74m x 3.71m (9' 0" x 12' 02"))
High Gloss ceramic tiled flooring. A range of base and eye level units with complementing work surfaces. Inset sink with mixer tap over. Built in oven and hob with extractor fan over. Spaces for washing, machine, fridge freezer and dishwasher. Wall mounted cupboard housing boiler. Window to front With vertical blind to remain.
Lounge (3.96m x 4.24m (13' 0" x 13' 11" ))
Fitted carpet, neutral decor. French doors with fixed glazed side panels accessing the rear garden. Vertical blinds. Double panelled radiator. Flat plastered ceiling with two single pendant light fittings.
Landing
Fitted carpet, spindled balustrade. Staircase rising to upper floor. Window to front. Doors into :-
Bedroom Three (3.99m x 4.27m (13' 01" x 14' 0" ))
Fitted carpet, neutral decor. Window to rear with vertical blind. Flat plastered ceiling.
Bedroom Four (2.16m x 2.97m (7' 01" x 9' 09" ))
Wood effect vinyl flooring. Radiator. Window to front. Neutral decor.
Family Bathroom
Ceramic tiled flooring. A three piece suite in white comprising of close coupled WC, pedestal wash hand basin, panelled bath with shower running from mains and glass shower screen over. Fully tiled walls . Shaver point. Flat plastered ceiling with recessed lighting and extractor fan.
Upper Floor Landing
Fitted carpet, storage cupboard. Flat plastered ceiling with loft access pull down ladder. The loft is fully boarded was professionally fitted and complies to NHBC building regulations.
Bedroom One (4.04m x 4.24m (13' 03" x 13' 11" ))
Fitted carpet, radiator, neutral decor. Built in double sized wardrobe. Window to rear with blind to remain. Door into :-
En Suite
Ceramic tiled flooring. Close coupled WC, pedestal wash hand basin. Double shower cubicle with shower running from mains. Fully tiled walls. Extractor fan. Radiator.
Bedroom Two (2.87m x 4.29m (9' 05" x 14' 01"))
Fitted carpet, window to front with vertical blind. Radiator, neutral decor. Flat plastered ceiling, single pendant light fitting.
Rear Garden
An enclosed rear garden. Overlapped timber fencing, gate giving side access. Paved patio area and artificial lawn. Garden shed to remain.
Parking
Two allocated parking spaces to the front. Electric point car charger.
Property info
For more information about this property, please contact
Daniel Matthew Estate Agents, CF62 on +44 1446 380519 * (local rate)
Disclaimer
Property descriptions and related information displayed on this page, with the exclusion of Running Costs data, are marketing materials provided by Daniel Matthew Estate Agents, and do not constitute property particulars. Please contact Daniel Matthew Estate Agents for full details and further information. The Running Costs data displayed on this page are provided by PrimeLocation to give an indication of potential running costs based on various data sources. PrimeLocation does not warrant or accept any responsibility for the accuracy or completeness of the property descriptions, related information or Running Costs data provided here.



























.png)

