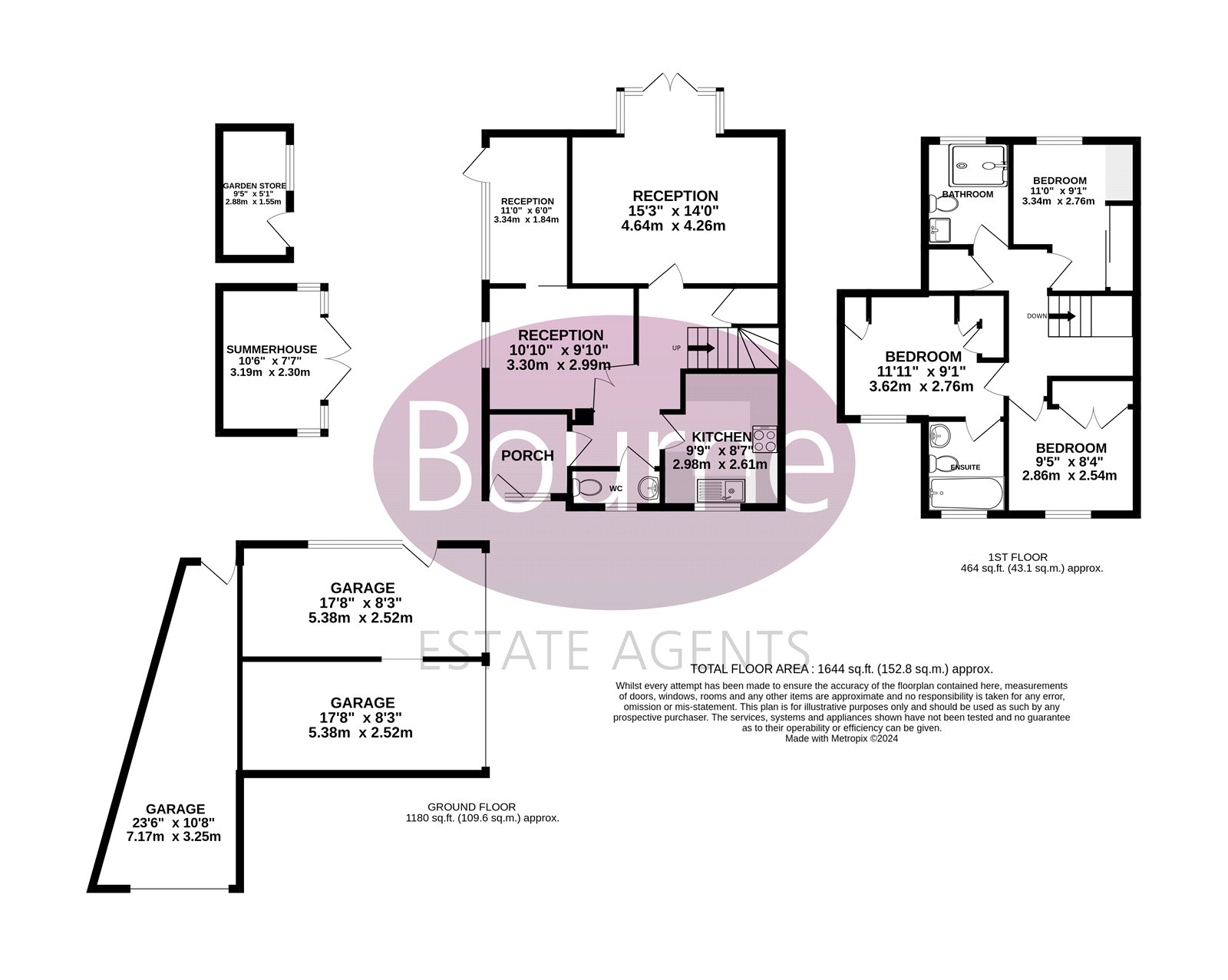Semi-detached house for sale in Burnt Common Lane, Ripley, Woking GU23
* Calls to this number will be recorded for quality, compliance and training purposes.
Property features
- Semi-detached house
- Three bedrooms
- Modern kitchen
- Bright living room
- Dining room & study
- En-suite to master bedroom
- Fully refitted family shower room
- Downstairs WC
- Enclosed garden
- Three single garages
Property description
An attractive and very well maintained three bedroom semi-detached house boasting two bathrooms, three reception rooms and three garages on the outskirts of Ripley Village.
Entering into a large double glazed porch a front door leads into a generous entrance hall with stairs to first floor landing and doors to ground floor rooms. The kitchen is front aspect with a range of high gloss wall and base level units, work surfaces over and several integrated appliances.
The dining room has a side aspect and leads into a very convenient study with further side access.
The living room to the rear of the property has wonderful views across the garden and is a pleasant space to relax. Understairs storage and a downstairs WC complete the ground floor accommodation.
Upstairs three bedrooms are on offer all of which have fitted storage and the master boasting an en-suite shower room. The remaining bedrooms are serviced by a stunning refitted shower room with fully tiled surrounds.
Externally, the garden to the rear is low maintenance with patio and rear access, fish pond, brick built shed, summerhouse/workshop and three single garages two of which have adjoining walls, electric roller doors and a door between and a further single garage attached to the side. Driveway parking to the front is plentiful in front of the garages with further parking on street available.
Further benefits include fully owned solar panels with battery storage ensuring greater energy efficiency to the property.
Planning permission has previously been granted to convert two garages into habitable accommodation.
Council Tax Band E - £2,918.65pa<br /><br />
Property info
For more information about this property, please contact
Bourne Estate Agents, GU21 on +44 1483 665826 * (local rate)
Disclaimer
Property descriptions and related information displayed on this page, with the exclusion of Running Costs data, are marketing materials provided by Bourne Estate Agents, and do not constitute property particulars. Please contact Bourne Estate Agents for full details and further information. The Running Costs data displayed on this page are provided by PrimeLocation to give an indication of potential running costs based on various data sources. PrimeLocation does not warrant or accept any responsibility for the accuracy or completeness of the property descriptions, related information or Running Costs data provided here.






























.png)