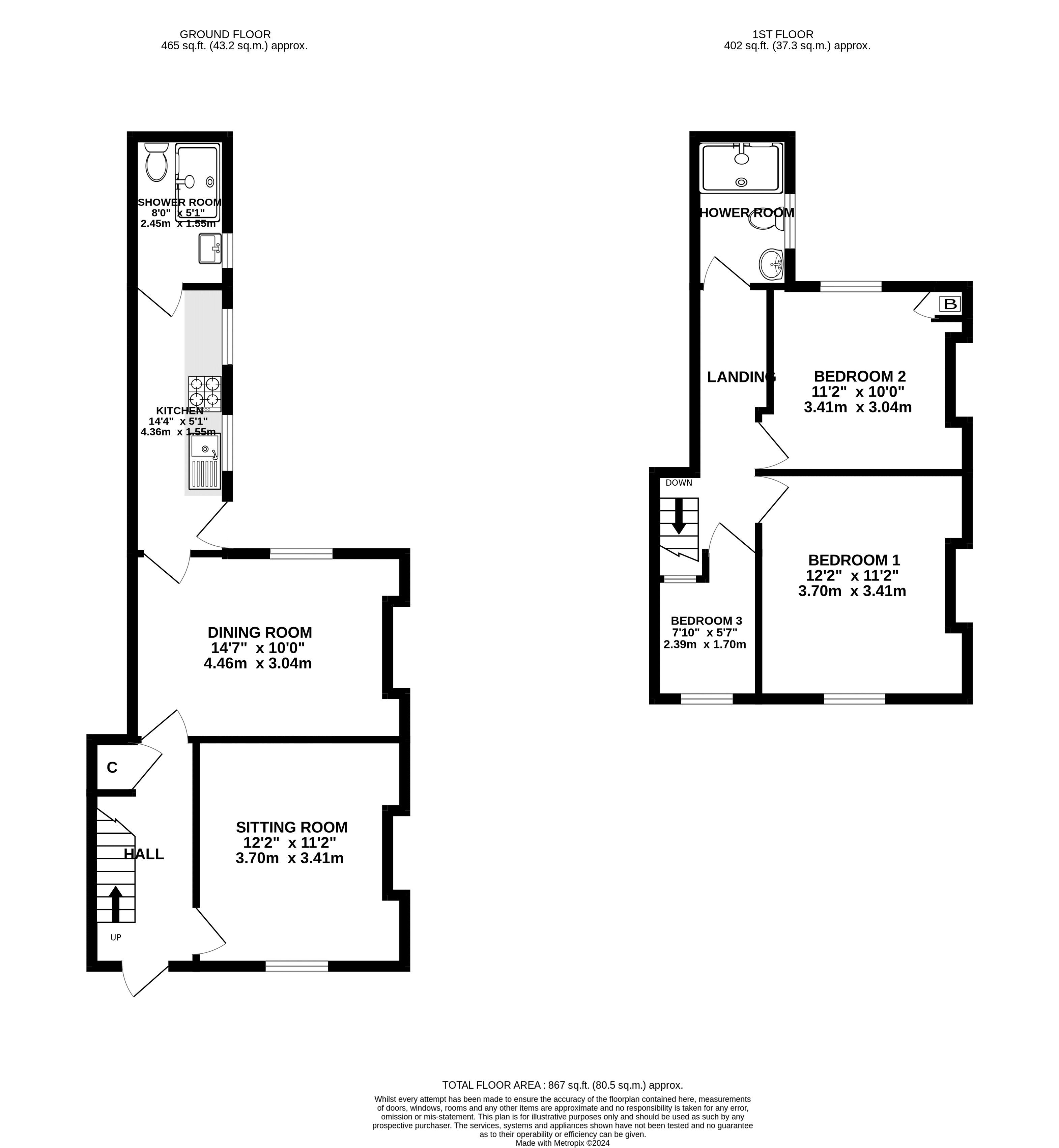Semi-detached house for sale in Rowanfield Road, Cheltenham GL51
Just added* Calls to this number will be recorded for quality, compliance and training purposes.
Property features
- Semi Detached Period Cottage within Sight of Cheltenham Station
- Unique ‘Blank Canvass’ Opportunity in Good Location & Situation
- Some updating required yet Plenty of Valuable Recent Works...
- Recent Kitchen, Bathroom, Roof, Wiring + Mod. Windows & GCH
- Nicely Set Back from the Road with Gated Parking and Side Access
- 12’ Entrance Hall leads to 12’ x 11’ Sitting Room & 14’ Dining Room
- Recently Refitted 14’ Galley kitchen and Downstairs Shower Room
- First Floor 3 Bedrooms – (Two Doubles & Box Room) + Shower Room
- West Facing c. 100’ x 23’ Garden with Older/Potentially Useful Sheds
- Priced at £340,000 and no onward chain – Viewing Recommended
Property description
White Rendered Three (2.5) Bedroom Cottage in Handy Location within Sight of Cheltenham Station – Some Cosmetic Updates Required yet Plenty of Recent, Valuable Works (Mod. Kitchen, Bathroom, Wiring, Windows, Heating & Roof) + 100’ West Facing Garden, Generous Frontage & Off-Road Parking – No Chain.
Entrance Area
Step up to part glazed front door with fan light over.
Entrance Hall (12' 0'' x 5' 7'' (3.65m x 1.70m))
Doors to each reception room and stairway rising to the first floor. Pendant light point, power points, radiator. Doors to receptions and door to understairs storage (also housing electrical consumer unit).
Sitting Room (12' 2'' x 11' 2'' (3.71m x 3.40m))
Front aspect double glazed window, focal point art deco fireplace, pendant light point, power points, radiator.
Family/ Dining Room (14' 7'' x 10' 2'' (4.44m x 3.10m))
Rear aspect double glazed window, focal point costwold stone fireplace, power points, pendant light point, radiator. Opaque glazed door to...
Fitted Kitchen (14' 4'' x 5' 1'' (4.37m x 1.55m))
Modern Galley style kitchen with modern run of cream eye, base and drawer units, wood effect work surfaces and splash-back. Stainless steel sink and drainer, inset oven, ceramic hob and extractor hood. Integrated dish-washer. Dual side aspect double glazed windows and door. Recessed ceiling spotlights, power points, radiator, tile effect floor. Door to...
Ground Floor Shower Room (8' 0'' x 5' 1'' (2.44m x 1.55m))
Modern installation comprising glazed double shower cubicle with cloud burst shower head, wash basin inset to vanity unit, low flush WC, fully tiled walls, tile effect flooring, chrome ladder style heated towel rail/ radiator, side aspect opaque double glazed window.
First Floor Landing
Borrowed light window, Radiaitor, Power points, hatch to insulated loft space, doors to first floor rooms.
Bedroom One (12' 2'' x 11' 2'' (3.71m x 3.40m))
Front aspect double glazed window, radiator, power points, pendant light point. Cupboard housing ‘Worcester’ branded gas boiler.
Bedroom Two (11' 2'' x 10' 2'' (3.40m x 3.10m))
Rear aspect double glazed window, radiator, power points, pendant light point
Bedroom Three (7' 10'' x 5' 7'' (2.39m x 1.70m))
A ‘box room’ with front aspect double glazed window, radiator, pendant light points, power points.
First Floor Bathroom (7' 8'' x 5' 0'' (2.34m x 1.52m))
Fully tiled with full width double shower cubicle, pedestal wash basin, low flush WC, side aspect opaque double glazed window, radiator.
Outside: Front Aspect
Low block wall defines boundary to mainly lawned front garden (some border planting) Iron gate to entrance area pathway, timber gated side access point, plus iron double gates provide...
Off Road Parking
Defined driveway for 1-2 vehicles.
Rear Garden (100' 0'' x 23' 0'' (30.46m x 7.01m))
A sizeable, mainly lawn garden with sunny westerly orientation - all fully enclosed by timber close-board and panel fencing. Nearest the property is an area of hardstanding – also there are three potentially useful sheds/ outbuildings – all slightly dilapidated.
Tenure
Freehold.
Services
Mains Gas, Electricity, Water and Drainage appear connected – please verify prior to purchase.
Council Tax
Cheltenham Borough Council – Band C
Viewing
By prior Appointment via Sam Ray Property
Property info
For more information about this property, please contact
Sam Ray Property, GL51 on +44 1242 354036 * (local rate)
Disclaimer
Property descriptions and related information displayed on this page, with the exclusion of Running Costs data, are marketing materials provided by Sam Ray Property, and do not constitute property particulars. Please contact Sam Ray Property for full details and further information. The Running Costs data displayed on this page are provided by PrimeLocation to give an indication of potential running costs based on various data sources. PrimeLocation does not warrant or accept any responsibility for the accuracy or completeness of the property descriptions, related information or Running Costs data provided here.































.png)