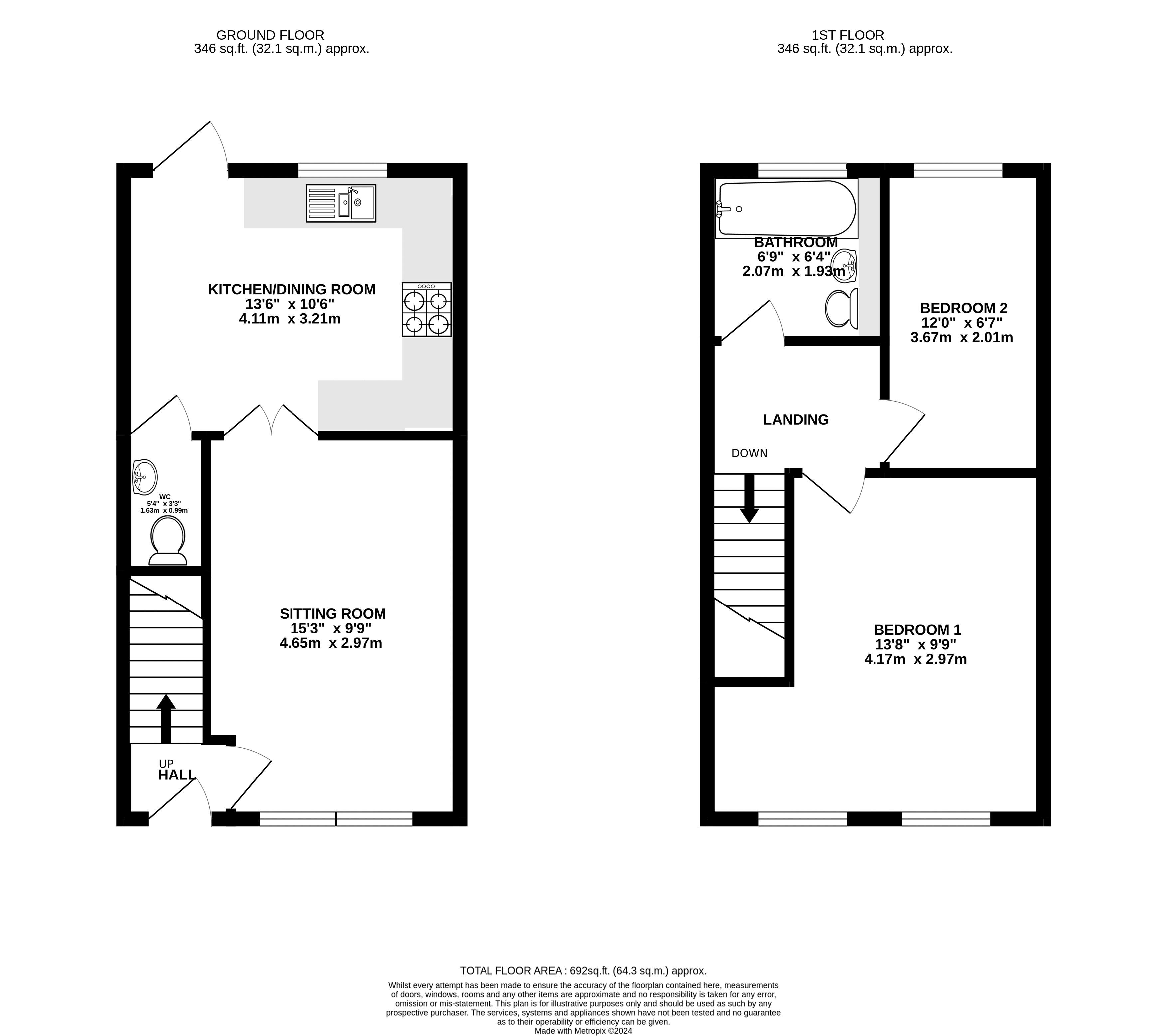Terraced house for sale in Normal Terrace, Cheltenham GL50
* Calls to this number will be recorded for quality, compliance and training purposes.
Property features
- Modern Period Style House with a High Specification
- Handy Town Centre Location Adj. ‘Brewery Complex’
- Canopy Porch, Mini Hall and Downstairs Cloakroom
- 15’ Garden Aspect Sitting Room & 13’ Kitchen/ Diner
- Airy Landing to Two Bedrooms (c. 13’ x 10’ & 12’ x 6’7)
- Modern First Floor Bathroom Suite w. Shower System
- Double Glazed Sash Windows & Gas Central Heating
- Sunny South/West Facing Garden & Walled Courtyard
- Allocated Off Road Parking - One or Two Small Vehicles
- Immaculate Presentation, Chain Free & only £272,500
Property description
Modern Period Style Home with High Specification and Handy Central Location Close to Brewery Complex – Porch, Hall, Cloakroom, 15’ Sitting, Full Width Kit/Diner, Two Bedrooms (13’ x 10’ & 12’ x 6’7), Modern Bathroom, Sunny Gardens, Rear Courtyard & Parking (1-2) – Immaculate, Chain Free - £272,500
Entrance Area
Leaded canopy porch, part glazed front door to...
Entrance Hall
Wood effect flooring, power point, pendant light point, stairway rising to the first floor. Door to...
Sitting Room (15' 3'' x 9' 9'' (4.64m x 2.97m))
Front aspect double glazed sash windows, wood effect flooring, power points, TV point, radiator, pendant light point. Glazed double doors to...
Kitchen & Dining Room (13' 6'' x 10' 6'' (4.11m x 3.20m))
Kitchen Area
Modern range of light wood eye, base and drawer units, granite effect worksurfaces and tile splash-back areas. Inset 1.5 bowl sink and drainer with mono tap, inset electric oven, gas hob and matching extractor hood, space for fridge/ freezer, plumbing and space for washer/dryer, wood effect flooring, power points, radiator, ceiling spotlights, wall mounted ‘Worcester’ branded gas boiler, rear aspect double glazed sash window. All open to...
Dining Area
Space for dining table, door to rear/ garden aspect, power points, radiator, pendant light point, wood effect flooring. Door to...
Ground Floor Cloakroom (5' 4'' x 3' 3'' (1.62m x 0.99m))
Low flush WC, wash basin with tile splash-backs, extractor fan, wood effect flooring.
First Floor Landing
Ceiling hatch to loft space, doors to first floor rooms.
Bedroom One (13' 8'' x 9' 9'' (4.16m x 2.97m))
Dual front aspect double glazed sash windows, light oak effect flooring, pendant light point, power points, radiator.
Bedroom Two (12' 0'' x 6' 7'' (3.65m x 2.01m))
Rear aspect double glazed sash window, pendant light point, power points, radiator.
Bathroom Suite (6' 9'' x 6' 4'' (2.06m x 1.93m))
Panelled bath with mixer shower system, glazed folding shower screen, pedestal wash basin, low flush WC, radiator, double glazed opaque sash window to the rear aspect.
Outside: Front Aspect (17' 0'' x 14' 0'' (5.18m x 4.26m))
The property is approached via tarmac driveway with gated access to low maintenance paved front garden with some border planting and plenty of space for seating arrangements etc... This garden enjoys a perfect south westerly orientation.
Rear Aspect (14' 0'' x 10' 0'' (4.26m x 3.05m))
A low maintenance paved garden that is fully enclosed by high rendered wall.
Off Road Parking
Tarmac driveway provides comfortable parking for 1 or two smaller vehicles.
Tenure
Freehold.
Services
Mains Gas, Electricity, Water and Drainage are connected.
Council Tax
Cheltenham Borough Council / Band ‘C’
EPC Rating
To be confirmed.
Viewing
By Prior Appointment via Sam Ray Property
Property info
For more information about this property, please contact
Sam Ray Property, GL51 on +44 1242 354036 * (local rate)
Disclaimer
Property descriptions and related information displayed on this page, with the exclusion of Running Costs data, are marketing materials provided by Sam Ray Property, and do not constitute property particulars. Please contact Sam Ray Property for full details and further information. The Running Costs data displayed on this page are provided by PrimeLocation to give an indication of potential running costs based on various data sources. PrimeLocation does not warrant or accept any responsibility for the accuracy or completeness of the property descriptions, related information or Running Costs data provided here.




























.png)