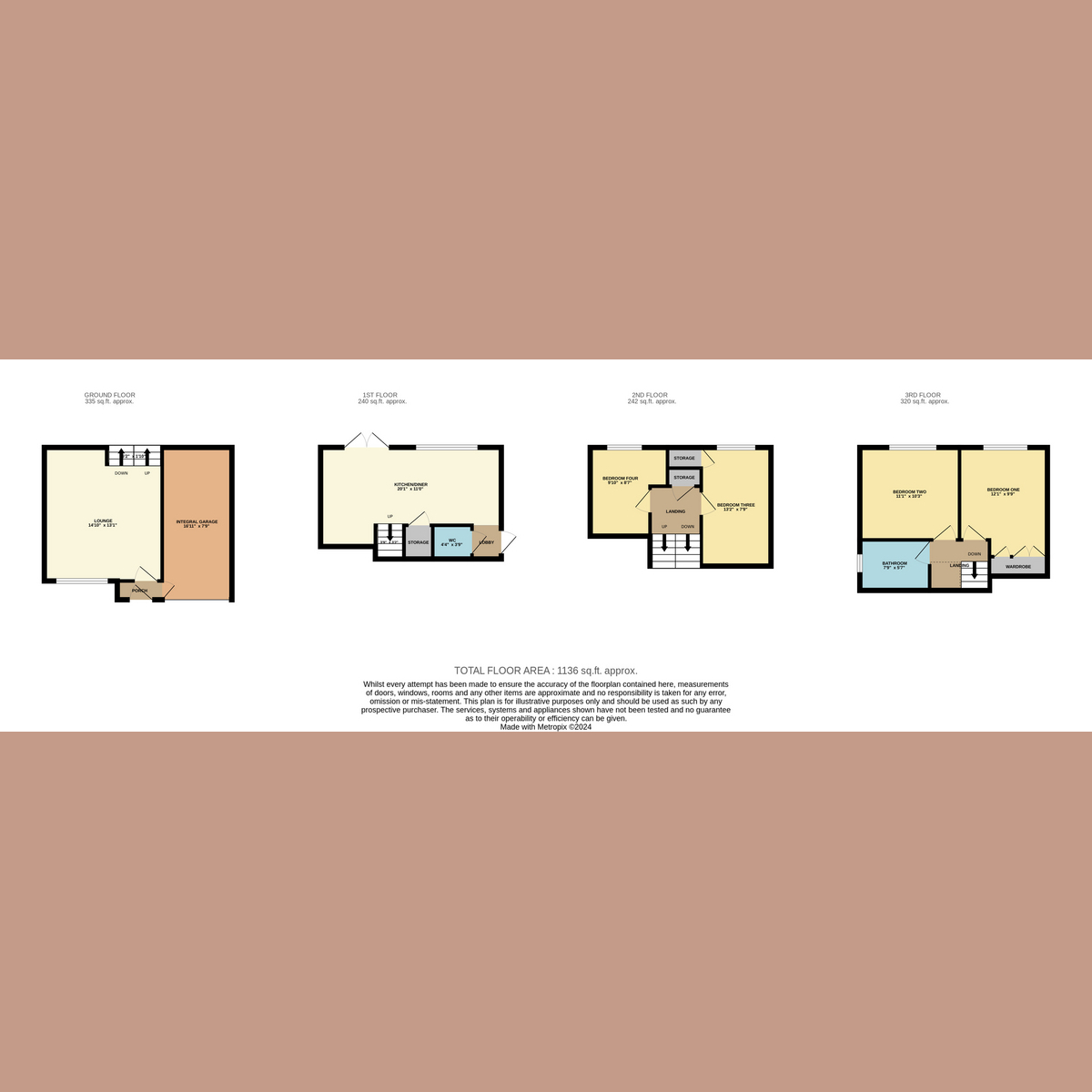Detached house for sale in Glyders, Benfleet SS7
* Calls to this number will be recorded for quality, compliance and training purposes.
Property features
- Catchment To South Benfleet Primary School & The King John School
- Short Walk From Benfleet Station
- Close Proximity To Tarpots
- Stone’s Throw From Benfleet Downs
- Off-Street Parking
- Low-Maintenance Rear Garden With Summer House
- Spacious Living Throughout
Property description
Spread across four thoughtfully designed floors, this property provides ample space for both relaxation and entertaining. The open-plan kitchen/diner is a standout feature, with appliances, a spacious dining area, and direct access to the beautifully landscaped garden. The lounge, located on the ground floor, serves as a cosy retreat, while the bedrooms on the upper floors offer generous wardrobe space.
Situated in a highly desirable area, this home is perfect for families seeking convenience and a vibrant community. The property is within the catchment area for excellent local schools, making it an ideal choice for families. With easy access to local amenities, parks, and transport links, this property combines the best of suburban living with the ease of city connections.
Council Tax Band: E
Tenure: Freehold
Room Measurements
Lounge: 14'10 x 13'1
Internal Garage: 16'11 x 7'9
Kitchen/Diner: 20'1 x 11'0
W/C: 4'4 x 3'9
Bedroom Three: 13'2 x 7'9
Bedroom One: 12'1 x 9'9
Bedroom Two: 11'1 x 10'3
Bedroom Four: 9'10 x 8'7
Bathroom: 7'9 x 5'7
Ground Floor
Enter the home through a welcoming porch, which provides access to the internal garage and leads into a bright and airy lounge, perfect for unwinding after a long day. From here, stairs guide you to the first-floor landing or down to the open-plan kitchen/diner, creating a seamless flow throughout the house
First Floor
The first floor boasts a well-appointed kitchen/diner, fully fitted with appliances and offering ample space for dining. With direct access to the rear garden, this area is ideal for both everyday family meals and entertaining guests. This floor also features a convenient w/c, adding to the practicality of the space
Second Floor
On the second floor, you’ll find two spacious bedrooms, each with generous space for wardrobes. The layout is designed to provide privacy and comfort, with stairs leading up to the third floor for additional living space
Third Floor
The third floor is home to two further bedrooms, both of which offer ample space for wardrobes. This level also includes an immaculate family bathroom with a panelled bath, wash hand basin, and low-level w/c, providing a luxurious retreat for residents
Exterior
The rear garden is an inviting outdoor space, commencing with a slab paved patio perfect for relaxing or socialising. Steps lead down to an artificial lawn area, making maintenance a breeze. At the rear of the garden, a summer house equipped with a fitted bar offers an exceptional space for entertaining all year round. The front garden includes a laid-to-lawn section, a paved area for off-street parking, and access to the garage, with side gated access to the rear garden for added convenience
Location
This property lies within the catchment for South Benfleet Primary School and The King John School, both renowned for their excellent standards. Just a short stroll from Benfleet Station, you can conveniently access the C2C line, offering direct services to London Fenchurch Street in under an hour. Nature lovers will appreciate being just a stone’s throw from Benfleet Downs, perfect for leisurely walks. Additionally, the property is in close proximity to Tarpots, home to a variety of shops and restaurants. For golf enthusiasts, Boyce Hill Golf & Country Club is within walking distance, offering a blend of relaxation and recreation
Property info
For more information about this property, please contact
Gilbert & Rose, SS9 on +44 1702 787437 * (local rate)
Disclaimer
Property descriptions and related information displayed on this page, with the exclusion of Running Costs data, are marketing materials provided by Gilbert & Rose, and do not constitute property particulars. Please contact Gilbert & Rose for full details and further information. The Running Costs data displayed on this page are provided by PrimeLocation to give an indication of potential running costs based on various data sources. PrimeLocation does not warrant or accept any responsibility for the accuracy or completeness of the property descriptions, related information or Running Costs data provided here.
































.png)
