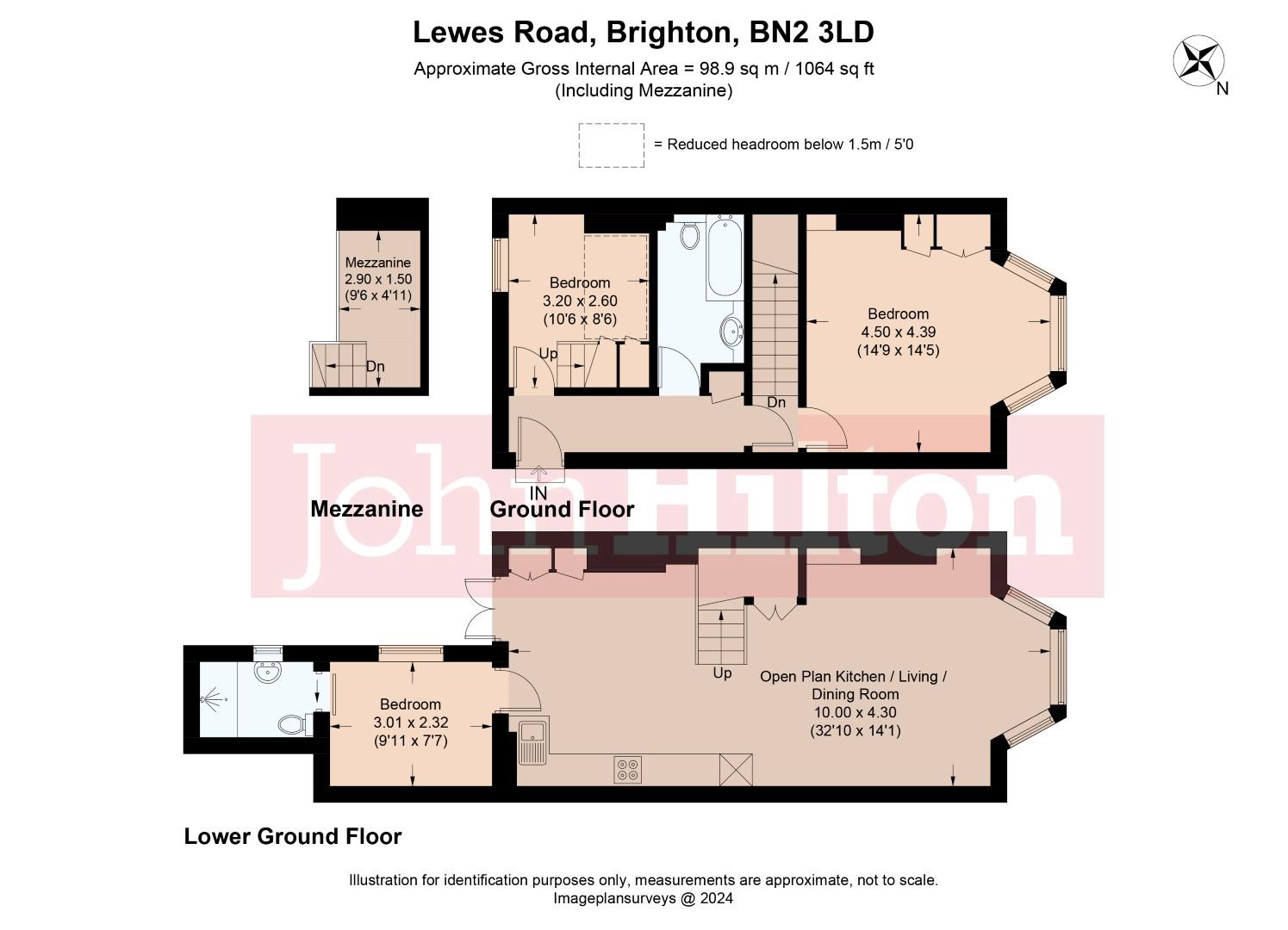Maisonette for sale in Lewes Road, Brighton BN2
Just added* Calls to this number will be recorded for quality, compliance and training purposes.
Utilities and more details
Property features
- Almost a House!
- Stunning Three Bedroom Maisonette
- Substantial Victorian Conversion
- Stylish Interior
- Nice Blend of Traditional & Contemporary
- Retaining Many Original Features
- Flowing Open-Plan Living Accommodation
- Luxury Bathroom Plus En-Suite
- Convenient Location
- Share of Freehold
Property description
A three-bedroom, spacious, modern home in a central location. This beautifully presented maisonette forms the ground and lower levels of a substantial Victorian property, with a stunning interior that combines traditional with a contemporary twist. With high ceilings, large double glazed sash windows and natural wood floors blended with modern open-plan living with brushed oak flooring, under floor heating and exposed brick feature chimney breast. One of the bedrooms has a mezzanine sleeping platform, a clever way to utilise the space, plus lots of custom-made storage. The property is stylishly presented with a modern design kitchen with built-in appliances, luxury bathroom, an en-suite shower and shared rear garden with side access. Convenient location with all amenities close by, within walking distance of Brighton Station and the North Laine, and being sold with a Share of Freehold. A more affordable option to a house, this is ideal for young families and first time buyers.
Approach
Accessed via separate street entrance with intercom on St Martin's Place.
Entrance Hall
Varnished wood floors, double glazed sash window, built-in cupboard, access to mini loft, stairs down to lower level.
Bedroom (4.50m x 4.39m (14'9" x 14'4"))
Varnished wood floors, bay with double glazed sash windows to front, recessed fitted wardrobes, feature fireplace, further storage recessed into wall.
Bedroom (3.20 x 2.60m (10'5" x 8'6"))
Varnished wood floors, double glazed sash window to rear, stairs incorporating fitted cupboards and drawers below lead up to custom-built mezzanine sleeping platform.
Bathroom
Panel-enclosed bath with shower mixer tap, hand-held shower attachment on riser and mosaic tile surround, wash basin incorporating fitted storage under and counter-top to each side with fitted de-misting mirror and LED lighting over. Lvt flooring, part mosaic tiled walls, heated towel rail and raised storage cupboards.
Lower Level
Open-Plan Kitchen/Dining/Living Space: (10.00m x 4.30m (32'9" x 14'1"))
Kitchen/Dining Area
Range of contemporary units at eye and base level, square edge worktops with metro tile splashbacks, inset stainless steel sink with extendable hose mixer tap and drainer, built-in oven, microwave and hob with extractor over, and integrated dishwasher. Space for dining table, cupboard housing combi boiler, further storage cupboard, exposed feature steel beam and door to rear garden. Brushed oak laminate flooring with underfloor heating extends through to:
Living Area
Bay with double glazed sash windows, exposed brick chimney breast, tiled hearth, recessed built-in storage, understairs storage and door entryphone receiver for intercom.
Bedroom (3.01m x 2.32m (9'10" x 7'7"))
Lvt flooring, window to side and recessed built-in wardrobe with drawers below.
En-Suite Shower
Shower enclosure with step up, sliding glass doors, ceiling-mounted shower head and recessed storage shelf. Low-level WC, wash basin incorporating storage below, heated towel rail and window to side.
Rear Garden
Steps ascend to shared lawned garden with flower borders well-stocked with flowers and shrubs. Shared shed, fenced and walled boundaries with gated side access.
Property info
For more information about this property, please contact
John Hilton, BN2 on +44 1273 083059 * (local rate)
Disclaimer
Property descriptions and related information displayed on this page, with the exclusion of Running Costs data, are marketing materials provided by John Hilton, and do not constitute property particulars. Please contact John Hilton for full details and further information. The Running Costs data displayed on this page are provided by PrimeLocation to give an indication of potential running costs based on various data sources. PrimeLocation does not warrant or accept any responsibility for the accuracy or completeness of the property descriptions, related information or Running Costs data provided here.







































.jpeg)



