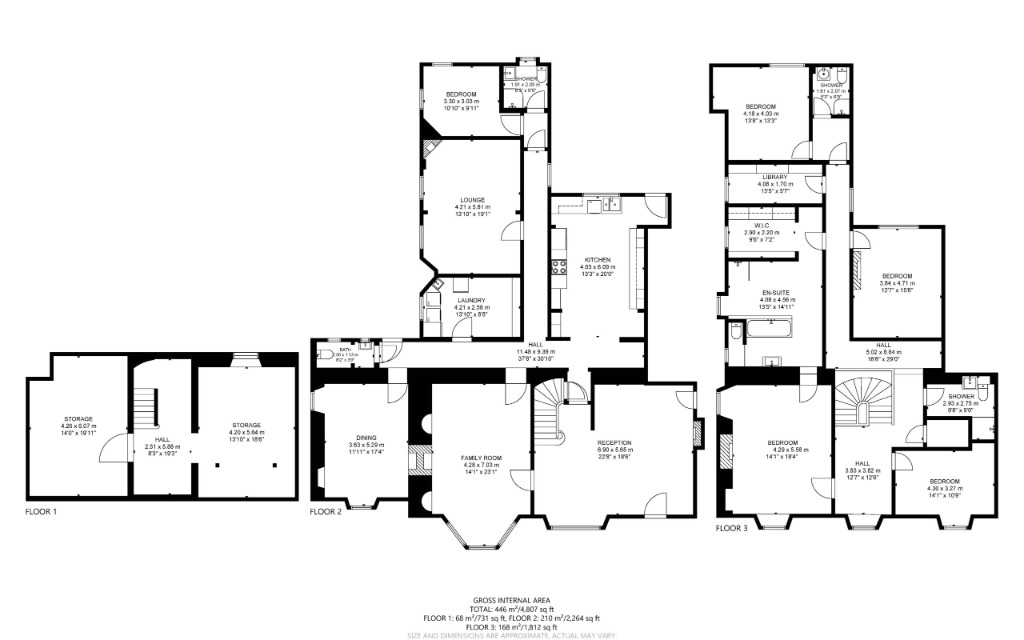Semi-detached house for sale in Borland House, Kilmarnock KA3
* Calls to this number will be recorded for quality, compliance and training purposes.
Property description
**Unexpectedly back to the market**
Yates Hellier are delighted to present Borland House. Constructed in 1905 as the Dowry House for Craufordland Castle, it stands out as a leading example of an Edwardian mansion house, featuring a variety of gardens and enclosed fields that are bordered by the Fenwick Water.
This private and semi-rural estate spans approximately 6 acres, featuring an orchard, a standalone garden house, two enclosed fields, a spacious driveway, and beautifully landscaped gardens, conveniently located mere minutes from the M77 for direct access to Glasgow City Centre.
This exquisite period residence offers versatile living spaces spread over two levels, including a grand entrance hall with a working fireplace and a basement comprising two substantial storage areas. There are nine principle apartments, three bathroom suites, a grand dining kitchen with an adjacent utility room, and a magnificent master suite with an en-suite bathroom and walk-in wardrobe.
The interior includes an inviting entrance hall with a statement fireplace and staircase to the second floor, a formal living room with a fireplace, a spacious dining kitchen opening to the backyard, a range cooker, a utility room, a ground-floor toilet, a formal dining area with a dome-shaped vaulted ceiling, and a guest suite comprising a lounge, a double bedroom, and a contemporary shower room. The second floor features a spacious landing with a window overlooking the front and a storage closet with attic access, a modern family shower room, a master bedroom with dual-aspect windows leading to a luxurious en suite bathroom with a dressing area, an office/library, and two additional double bedrooms, one with an adjoining shower room. The smaller right wing of this formidable country house was converted and added to a separate title when the property was extended years ago, and this is not included with the sale.
Whilst every effort is made by Yates Hellier to ensure the accuracy of these details, it should be noted that measurements are approximate and all information including service charges and ground ownership has been provided by the vendor and their accuracy cannot be guaranteed and should be verified through your solicitor.
Property info
For more information about this property, please contact
Yates Hellier, G12 on +44 141 376 7533 * (local rate)
Disclaimer
Property descriptions and related information displayed on this page, with the exclusion of Running Costs data, are marketing materials provided by Yates Hellier, and do not constitute property particulars. Please contact Yates Hellier for full details and further information. The Running Costs data displayed on this page are provided by PrimeLocation to give an indication of potential running costs based on various data sources. PrimeLocation does not warrant or accept any responsibility for the accuracy or completeness of the property descriptions, related information or Running Costs data provided here.
















































.png)