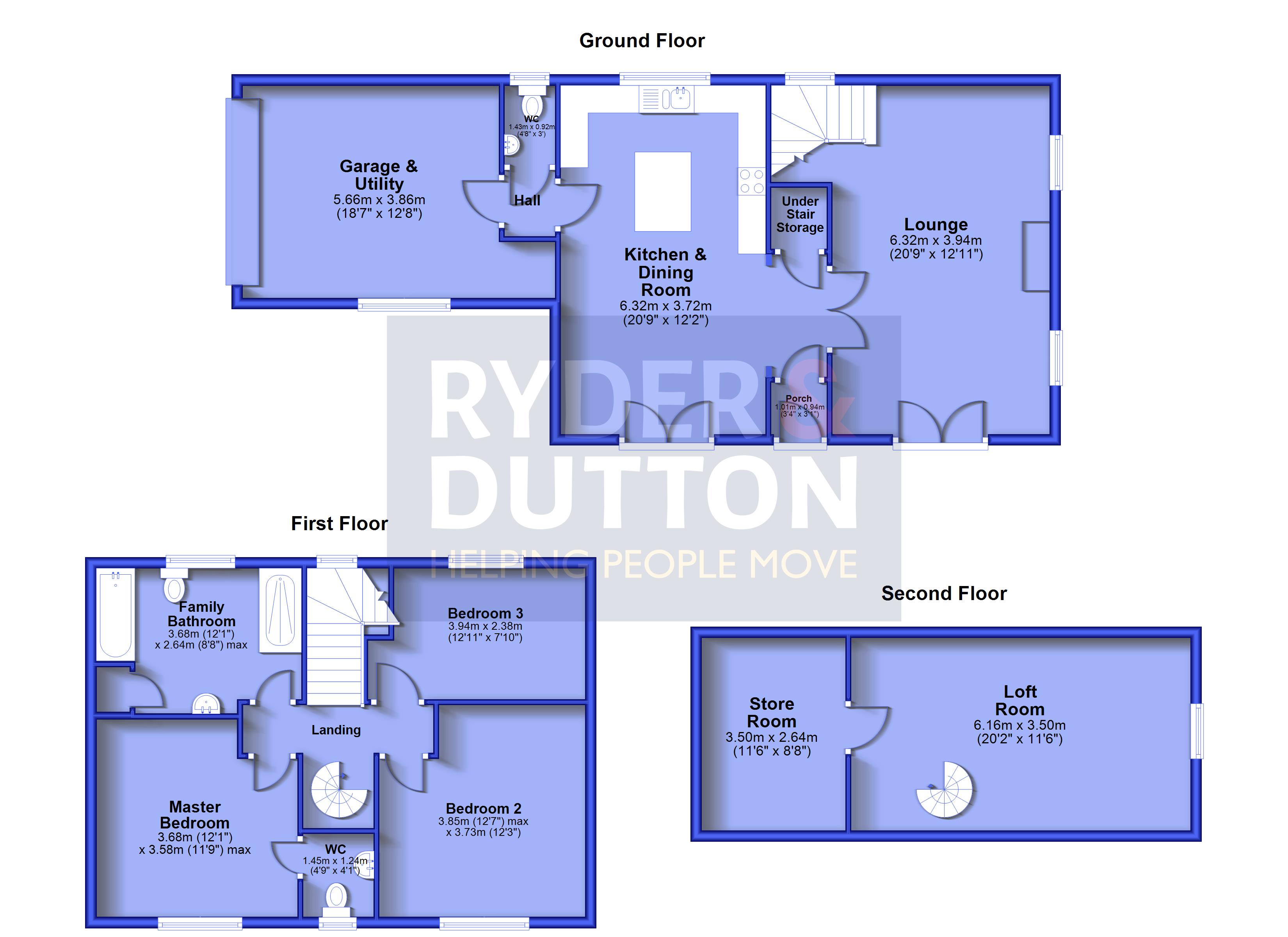Detached house for sale in Dalesford, Haslingden, Rossendale BB4
Just added* Calls to this number will be recorded for quality, compliance and training purposes.
Property features
- Situated at head of cul-de-sac
- Excellent Access M66/Manchester
- Large Garage and Driveway
- Three Double Bedrooms
- Large 4-piece bathroom, plus en-suite
- Loft Room plus Loft storage
- Bright Modern Home
- Freehold
- Council Tax Band E
- EPC:C73
Property description
Tucked Away at the head of a small residential cul-de-sac with just two other houses. Feature three double bedrooms, a spacious four-piece bathroom, plus en-suite and downstairs W.C.s, a triple aspect lounge and kitchen dining room with French doors. Spiral stairs to the loft room, a large garage with tiled floor and utility space, ample driveway parking and patio gardens. Sold with no vendor chain. EPC:C73
Presenting this beautiful spacious and modern three double bedroom property, on a branch just off the desirable Dalesford cul-de-sac. Situated at the head of this small off-shoot with just two other detached homes, this property enjoys a private plot with a garage plus ample driveway parking and a patio garden with French doors off each of the reception rooms and mature borders.
Enter the property into a porch, before an open hallway introduces you into the spacious kitchen dining room, with light flooding in from both ends. At around 250sqft this large rooms features a stylish fitted kitchen in the rear half with a central island and integrated appliances, whilst the former half has ample space for a large family dining table adjacent to French doors. A side door leads to a hallway with a downstairs W.C. Just off and a door into the large single garage, with neat, tiled flooring a side window and electric door and plenty of room for a utility/ laundry space.
Glazed double internal doors off the kitchen-diner leads into a 260sqftlounge which boasts triple aspects and introduces natural light from all four sides, including those glazed internal doors. There is an attractive central fireplace with windows on each side, patio doors giving views and access onto the gardens and a feature tall window standing proudly over the striking oak staircase, which takes cures from the oak doors, skirting and architraves that adorn this superior residence.
The first-floor landing gives access to three generous bedrooms and a large bathroom, as well as featuring a modern spiral staircase to the loft room. The master bedroom features an en-suite W.C. And is around 140sqft, whilst bedroom two is slightly larger at 150sqft, each enjoying front garden aspects. Bedroom three is a 100sqft double room with rear aspects. The four-piece family bathroom is a stylish feature with large shower, bath, W.C. And wash hand basin, plus a large integrated cupboard and frosted window.
Taking the spiral staircase to the top floor, there is a loft room with a side window, radiator and peaks at just over 6 feet/ 1.8m at the apex, and offers a large room, plus an additional generous storage room just off.
Sold with no vendor chain this bespoke, modern property is under a mile from the centre of Rawtenstall and similarly close to Helmshore where a number of highly regarded schools can be found, whilst the A56 bypass is just a short distance along Manchester Road, leading straight to the M66/ Manchester, which is an easy commute, just 15 miles away.
Property info
For more information about this property, please contact
Ryder & Dutton - Rawtenstall, BB4 on +44 1706 408823 * (local rate)
Disclaimer
Property descriptions and related information displayed on this page, with the exclusion of Running Costs data, are marketing materials provided by Ryder & Dutton - Rawtenstall, and do not constitute property particulars. Please contact Ryder & Dutton - Rawtenstall for full details and further information. The Running Costs data displayed on this page are provided by PrimeLocation to give an indication of potential running costs based on various data sources. PrimeLocation does not warrant or accept any responsibility for the accuracy or completeness of the property descriptions, related information or Running Costs data provided here.








































.png)


