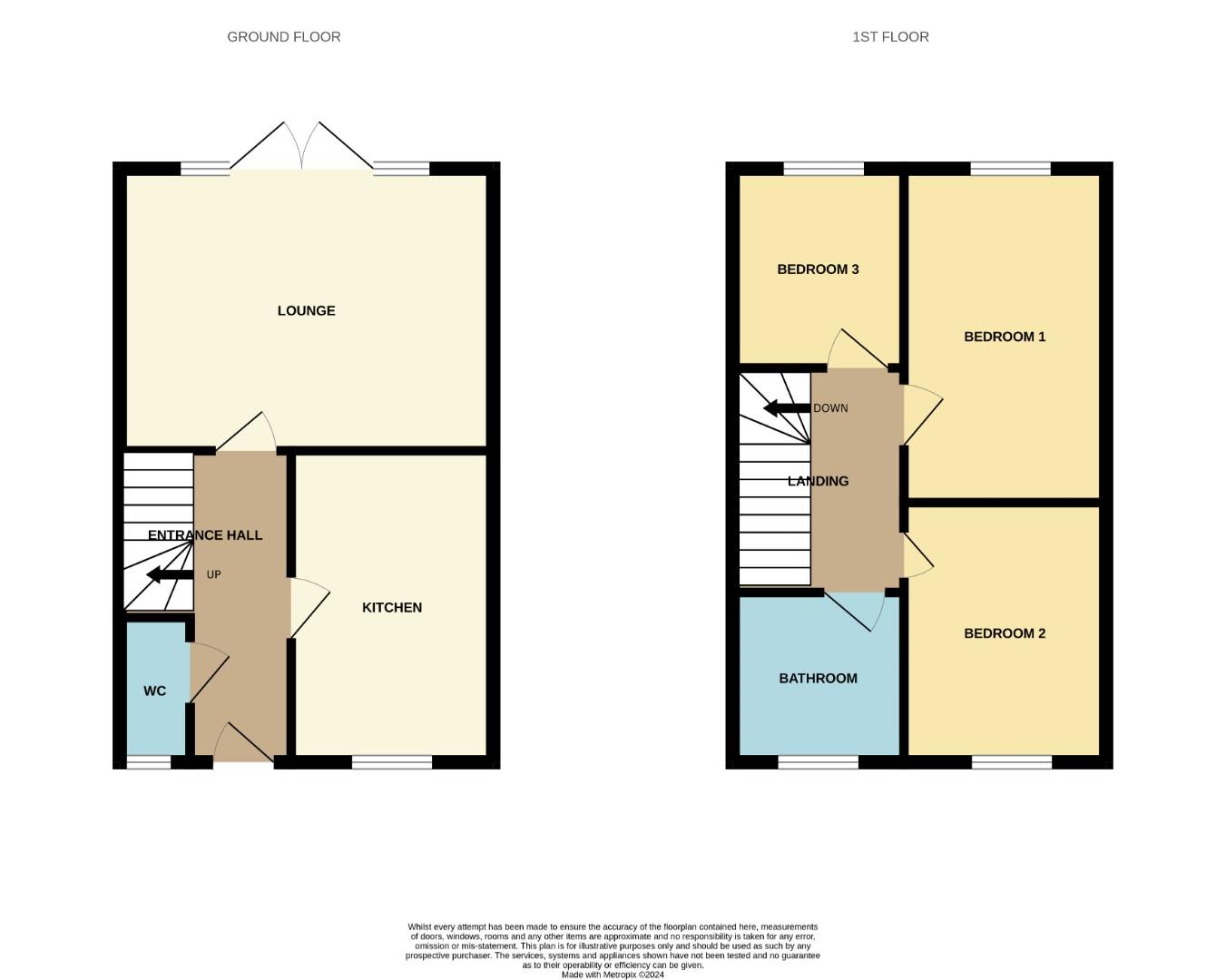Semi-detached house for sale in Hough Street, Winsford CW7
* Calls to this number will be recorded for quality, compliance and training purposes.
Property features
- No Onward Chain
- Freehold Property
- All Integrated Appliances
- Outskirts Of Winsford
- Three Bedrooms
- Private Parking
- Wide doorways
Property description
Welcome and say hello to Hough Street, Winsford! This modern home is situated on a delightful estate on the outskirts of Winsford, offering a peaceful and serene environment.
As you step inside, you'll be greeted by a spacious reception room, perfect for entertaining guests or relaxing with your family. With three bedrooms, there's plenty of space for everyone to enjoy their own private retreat. The property also boasts a well-appointed bathroom, ensuring convenience for all residents.
One of the highlights of this property is the private driveway, providing parking space for two vehicles - a rare find in this area! Additionally, the lovely enclosed rear garden offers a tranquil outdoor space for you to unwind and enjoy the fresh air.
This Taylor Wimpey home comes with all integrated appliances, making your daily routines a breeze. And the best part? There's no onward chain, so you can move in hassle-free and start creating new memories in this beautiful home. The property has the most amazing tenants who would love to stay if it was an investor who would be interested in this lovely home.
Don't miss out on the opportunity to own this fantastic property in Winsford. Contact us today to arrange a viewing and make this house your new home!
Hallway (3.729m x 1.163m (12'2" x 3'9"))
Kitchen (3.697m x 2.207m (12'1" x 7'2"))
Downstairs Cloaks (1.871m x1.007m (6'1" x3'3"))
Lounge (4.489m x 4.362m (14'8" x 14'3"))
Landing (3.117m x 1.991m (10'2" x 6'6"))
Bedroom One (4.359m x 2.367m (14'3" x 7'9"))
Bedroom Two (3.824m x 2.392m (12'6" x 7'10"))
Bedroom Three (2.996m x 1.879m (9'9" x 6'1"))
Family Bathroom (2.099m x 1.860m (6'10" x 6'1"))
Externally
Property info
For more information about this property, please contact
CW Estate Agents, CW7 on +44 1606 622550 * (local rate)
Disclaimer
Property descriptions and related information displayed on this page, with the exclusion of Running Costs data, are marketing materials provided by CW Estate Agents, and do not constitute property particulars. Please contact CW Estate Agents for full details and further information. The Running Costs data displayed on this page are provided by PrimeLocation to give an indication of potential running costs based on various data sources. PrimeLocation does not warrant or accept any responsibility for the accuracy or completeness of the property descriptions, related information or Running Costs data provided here.

































.png)