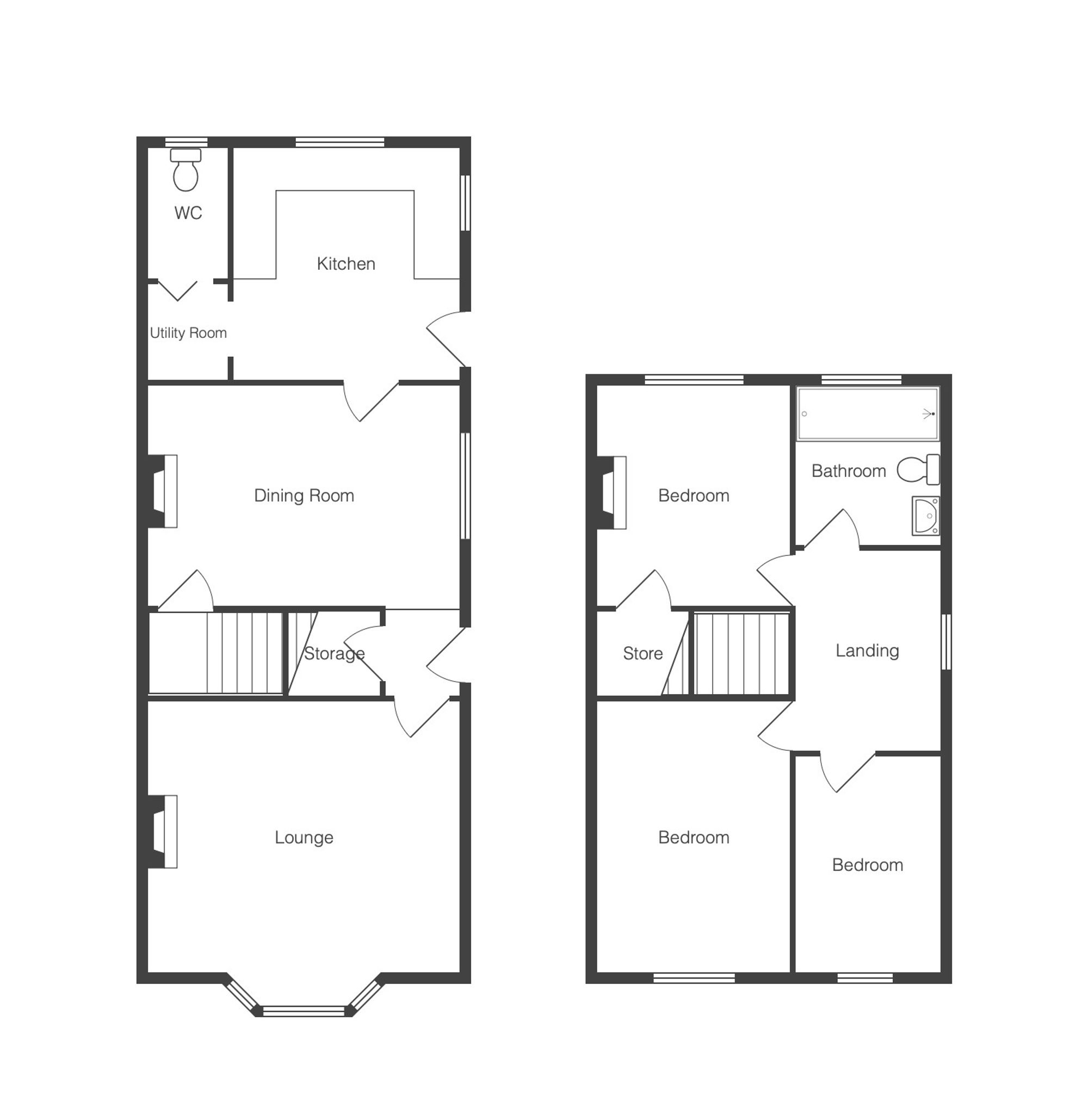Semi-detached house for sale in College Street, Long Eaton NG10
Just added* Calls to this number will be recorded for quality, compliance and training purposes.
Property features
- Three bedroom semi
- Immaculate condition with a newly fitted kitchen and bathroom
- Situated on a corner plot with landscaped gardens
- Off road parking
- Two reception rooms
- Gas central heating
- Double glazed throughout
- Utility Room and ground floor WC
- No upward chain
- Viewings available seven days a week
Property description
This immaculate three-bedroom semi-detached house offers modern living in a convenient location. Boasting a newly fitted kitchen and bathroom, this property is in pristine condition and ready for a new owner to move straight in. The ground floor comprises two reception rooms, a utility room, and a WC, providing ample living space for a growing family. Benefiting from gas central heating and double glazing throughout, this home ensures comfort and energy efficiency. Situated on a corner plot, the landscaped gardens to the front, side, and rear offer a peaceful retreat, while the off-road parking adds convenience for residents. With no upward chain, this property is ready to be yours, and viewings are available seven days a week for your convenience.
The corner plot allows for gardens on all sides, with the front entrance being discreetly positioned on the side, leading to the private rear garden. Securely enclosed by hedges and fences, the rear garden features a mix of lawn and gravel borders, creating a low-maintenance yet inviting outdoor area. With an outside tap and power sockets, this space is perfect for relaxing or entertaining al fresco. A large shed with power supply offers storage or workshop space, adding functionality to the outdoor area. Additionally, off-road parking accessed through a second gate adds practicality to this charming property. Don't miss the opportunity to make this delightful home yours and enjoy the tranquillity and convenience it offers.
The property is located in a great area for families and professional couples. You are within walking distance to Primary & secondary schools, shops and a main Bus Route which leads to Long Eaton town centre and then to Nottingham & Derby City Centres. You are also only a few minutes drive away from Junction 25 which gives you great transport access to the M1 and A52.
Tenure: Freehold
Local Authority: Erewash Borough Council
Council Tax Band A
Viewing information: Accompanied Viewings are available 7 days a week.
Partner Agent - Emma Cavers
EPC Rating: D
Entrance Hall
Composite front entrance door, door to understairs storage cupboard and door to
Lounge (4.27m x 4.19m)
UPVC double glazed bay window to the front, and double glazed window to the side, coving to the ceiling, spotlights, exposed floor boards, radiator, log burner on exposed bricks
Dining Room (4.14m x 2.64m)
UPVC double glazed window to the side, tiled floor, coving to the ceiling, spotlights, cast iron fireplace, radiator, door to the stairs and door to
Kitchen (3.15m x 3.07m)
High gloss white and grey wall, base and drawer units with work surface over, stainless steel sink and drainer unit with mixer tap over, appliance space, plumbing for dishwasher, cooker space, x2 UPVC double glazed windows to the rear, tiled walls and splashbacks, tiled floor, rear exit door and door to
Utility Room
Plumbing for automatic washing machine, spotlights, tiled floor and door to
WC
Low flush WC, UPVC double glazed window, tiled floor
Landing
UPVC double glazed window to the side, access to the loft, coving to the ceiling and doors to
Bedroom One (3.73m x 2.59m)
UPVC double glazed window to the front, spotlights, cast iron fireplace, radiator
Bedroom Two (2.67m x 2.74m)
UPVC double glazed window to the rear, radiator, over the stairs storage with hand rail and light
Bedroom Three (2.79m x 1.35m)
UPVC double glazed window to the front, radiator
Bathroom (1.88m x 1.35m)
Walk-in shower cubicle with shower from the mains, low flush w.c, sink with storage, fully tiled walls and splashbacks, tiled floor, UPVC double glazed window to the side, extractor fan, spotlights and chrome heated towel rail.
Garden
The property sits on a corner plot and has gardens to the front, side and rear. To the rear off Breedon Street is off road parking. Sitting back from the road privately enclosed behind a hedge boundary and gate you have a gravel and bark border. The front door is on the side entrance. Here is a secure gate leading you to the side and rear which again is privately enclosed with fenced and hedge boundaries. There is a lawn and gravel borders, outside tap and power sockets, a large shed with power and then a second gate leading to the off road parking.
For more information about this property, please contact
Hortons, LE1 on +44 116 484 9873 * (local rate)
Disclaimer
Property descriptions and related information displayed on this page, with the exclusion of Running Costs data, are marketing materials provided by Hortons, and do not constitute property particulars. Please contact Hortons for full details and further information. The Running Costs data displayed on this page are provided by PrimeLocation to give an indication of potential running costs based on various data sources. PrimeLocation does not warrant or accept any responsibility for the accuracy or completeness of the property descriptions, related information or Running Costs data provided here.





































.png)
