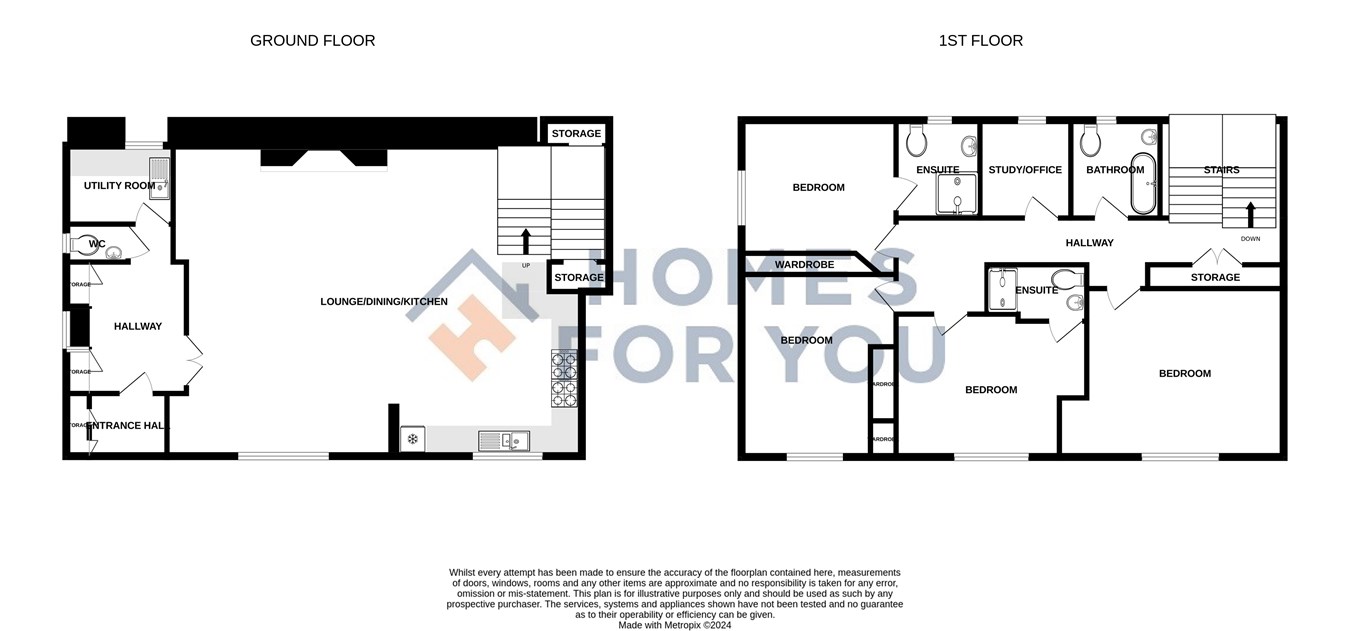Terraced house for sale in Excise Street, Kincardine, Alloa FK10
Just added* Calls to this number will be recorded for quality, compliance and training purposes.
Property features
- A four-bedroom home with the added benefit of two en-suite master bedrooms
- A stunning open-plan layout that invites both relaxation and entertaining
- Enjoy a large, private rear garden just a couple of steps away, featuring historic sandstone ruins that add unique character and charm
- Abundant built-in cupboards ensure you'll never be short of storage space in this home
- Move-in ready with stunning appeal, featuring brand new windows and a recently replaced roof
Property description
The heart of this home is the expansive and vibrant open-plan space on the ground floor, thoughtfully designed as the ultimate family hub where lasting memories are created. The lounge area, featuring engineered hardwood flooring throughout, centers around an adaptable fireplace. This fireplace currently houses an electric wood burner, offering the look and warmth of a roaring fire, with the option to reopen the gas fire, which has been safely capped off. The flue has been realigned to support this, though we recommend a specialist inspection before use. This inviting space encourages relaxation and togetherness.
Just a step up, the raised dining area is perfect for lively family meals, offering plenty of room for a large dining table and chairs, all while enjoying the view from the front window. The kitchen is a chef's dream, featuring stylish floor and wall-mounted units, an impressive 8-burner gas cooking range, integrated dishwasher, and easy-care vinyl flooring. With the fridge/freezer included, it's ready for your next culinary adventure! Bright and welcoming, with ample ceiling lighting throughout, this is the space where you'll spend most of your time, truly the heartbeat of the home. Completing the ground floor is a handy utility room and a well-placed W.C. For added convenience.
The upper floor is designed with family living in mind, offering four generously proportioned double bedrooms, two of which boast their own private en-suite facilities for an added touch of luxury. The master bedroom, with its serene side aspect, features built-in wardrobes and opens into a beautifully appointed en-suite, complete with a two-piece white suite, a separate shower cubicle with a mains shower, and elegant recessed ceiling spotlights. The second double bedroom, bathed in natural light from the front of the property, also includes ample built-in wardrobe space and its own luxurious en-suite, finished with a two-piece white suite, a separate shower cubicle, and stylish sunken ceiling spotlights. The remaining two double bedrooms are equally spacious, both enjoying views to the front and offering excellent built-in storage, making them perfect for a growing family. Additionally, the upper floor includes a dedicated office/study, thoughtfully designed with a fitted wooden desk and shelving, and illuminated by a Velux window overlooking the rear of the property. This level is completed by a chic family bathroom, fully tiled and equipped with a three-piece white suite, a mains shower, and a feature towel radiator, ensuring every detail caters to comfort and convenience. This home provides ample space and luxurious amenities, making it ideal for a large family.
Externally, this property is full of character and offers an inviting outdoor space perfect for family gatherings and relaxation. The shared driveway provides ample off-street parking, ensuring convenience for residents and guests alike. The fully enclosed garden is truly a hidden gem, divided into two distinct sections that blend historic charm with functional outdoor living. The front section features a picturesque stone cobbled area, highlighted by the fascinating remains of a 16th-century well, which adds a touch of historical intrigue and makes a unique focal point. Beyond this, the rear garden offers a more intimate and private space with a charming rockery and a generous lawn area, ideal for outdoor dining, barbecues, or simply unwinding in a peaceful setting. The garden is enclosed by beautiful stone walls, creating a private oasis filled with character and rustic appeal. This outdoor space not only enhances the property’s historic ambiance but also serves as a versatile area for both relaxation and entertainment.
Additional practical features include newly installed Boiler and gas central heating 2020, all Windows replaced 2020. New Roof 2021, and ample storage throughout.
The conservation village of Kincardine offers a charming village centre with a range of local shopping, civic, and recreational facilities, along with a well-regarded primary school. The property is conveniently located within easy reach of the major towns of Falkirk and Dunfermline, as well as the city of Stirling, all of which provide mainline rail links to Glasgow and Edinburgh. Kincardine is ideally situated for commuters, offering easy access via the surrounding road and bridge network to key business centres across Central Scotland, including Stirling, Fife, Edinburgh, Grangemouth, Falkirk, and Glasgow.
We anticipate strong interest in this property, so don't delay—book your viewing today!
Bedroom 4 - 3.75m x 3.98m
Bedroom 3 ensuite 1.38m x 2.26m
Bedroom 3 - 3.28m x 3.11m
Bedroom 2 Ensuite 1.93m x 2.53m
Bedroom 2 - 3.52m x3.36m
Bedroom 1 - 3.48m x 5.00m
Study / Office 2.56m x 2.13m
Family bathroom first floor 2.55m x 1.87m
Utility Room 1.92m x 2.42m
Ground floor WC 1.65m x 0.87m
Entrance hall 2.79m x 4.25m
Entrance Vestibule 1.61m x 1.71m
Open Plan Living 8.40m x 8.20m
Property info
For more information about this property, please contact
Homes For You, FK5 on +44 1324 578052 * (local rate)
Disclaimer
Property descriptions and related information displayed on this page, with the exclusion of Running Costs data, are marketing materials provided by Homes For You, and do not constitute property particulars. Please contact Homes For You for full details and further information. The Running Costs data displayed on this page are provided by PrimeLocation to give an indication of potential running costs based on various data sources. PrimeLocation does not warrant or accept any responsibility for the accuracy or completeness of the property descriptions, related information or Running Costs data provided here.
















































.png)
