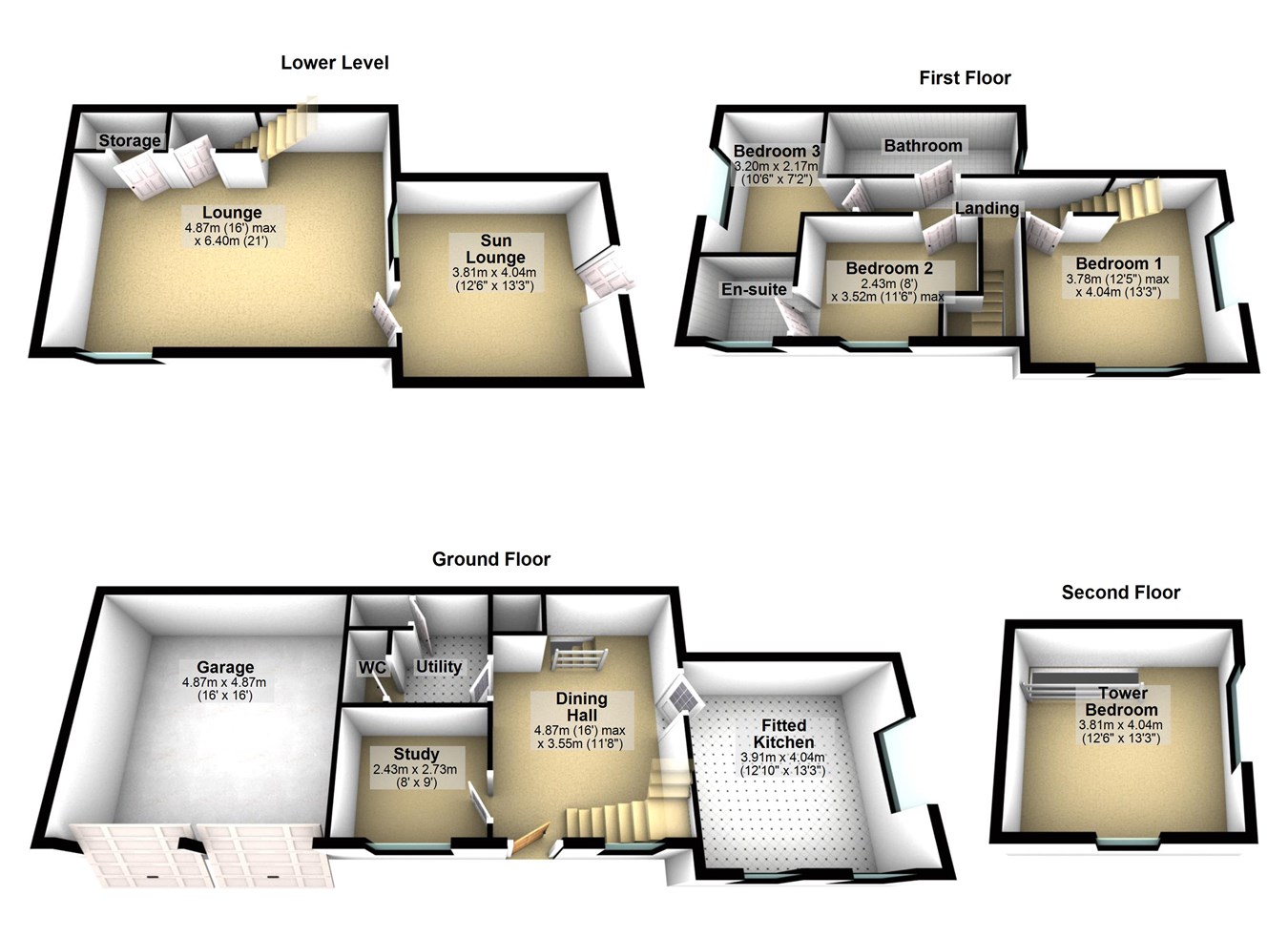Link-detached house for sale in Top Of The Bank, Thurstonland, Huddersfield HD4
Just added* Calls to this number will be recorded for quality, compliance and training purposes.
Property features
- A most interesting and impressive link detached house
- In a rural hill top setting with fantastic views
- Just out of Thurstonland, not far from Holmfirth
- Luxury styled kitchen - recently installed and with a central island
- Delightful garden, suited to alfresco dining
- Large lounge, Sun Lounge, Dining Room & Study
- Three first floor bedrooms, bathroom & en-suite
- Lovely top of the tower bedroom with panoramic views
- Double garage. Double glazing and a gas central heating system
- View our 3D Virtual Reality Tour and Video on Belong's own website
Property description
On the brow of a hill on the edge of Thurstonland village, the property commands distant views and offers interesting accommodation over four levels.
Stroll to the local village pub, cricket ground, highly regarded primary school or beautiful local church. Take in the local scenic walks and breathtaking countryside, or venture a little further to the vibrant Pennine town of Holmfirth for vibrancy and daily amenities. This property is well positioned for local buyers looking to stay in the area and business travellers from further afield.
Suited to families and professionals, the property has recently been updated with a beautiful kitchen with well chosen handle-less cabinets, integrated appliances and gorgeous quartz worktops which include a central dining island.
The house has a gas central heating system, double glazing, double garage with parking and in front, ev point and also an alarm system.
View the title plan image in these particulars for an idea of the outdoors which includes a lovely garden that is ideal for alfresco dining. It has a lawn, patio areas and established plants, trees and shrubs - it even has room for a hot tub too.
The accommodation is on four levels.
Starting at the bottom on the lower level : A large lounge with a feature fireplace leads into a light and airy room which we have called a sun lounge, but it could be a gym or something else too.
On the ground floor: The main entrance leads into a good sized dining hall with stairs to both the first floor and lower level, access to a useful utility/boot room, and cloaks/wc. Off the dining hall one will find a study which could be a ground floor bedroom if needed, and also the light and airy kitchen which has some beautiful views.
Up onto the first floor: A landing connects three bedrooms and the family bathroom. Our clients use bedroom 2 as a guest bedroom as it has a modern fitted en-suite shower room.
And then there's the top of the tower: With views through circular and mullion windows this top floor room is used by our clients as their main bedroom, a quiet room with some wonderful scenery to enjoy.
In all this is an excellent and interesting property in a much sought after semi rural village. Viewing is highly recommended.
The essentials: The property is Freehold. Mains services are available. Council Tax Band is F. The property is not adapted for disabled living. Parking is on the drive and in the garage. Viewing is via our Honley office. Ev point in the garage.
For more information about this property, please contact
Belong, by James White, HD9 on +44 1484 973692 * (local rate)
Disclaimer
Property descriptions and related information displayed on this page, with the exclusion of Running Costs data, are marketing materials provided by Belong, by James White, and do not constitute property particulars. Please contact Belong, by James White for full details and further information. The Running Costs data displayed on this page are provided by PrimeLocation to give an indication of potential running costs based on various data sources. PrimeLocation does not warrant or accept any responsibility for the accuracy or completeness of the property descriptions, related information or Running Costs data provided here.
















































.png)


