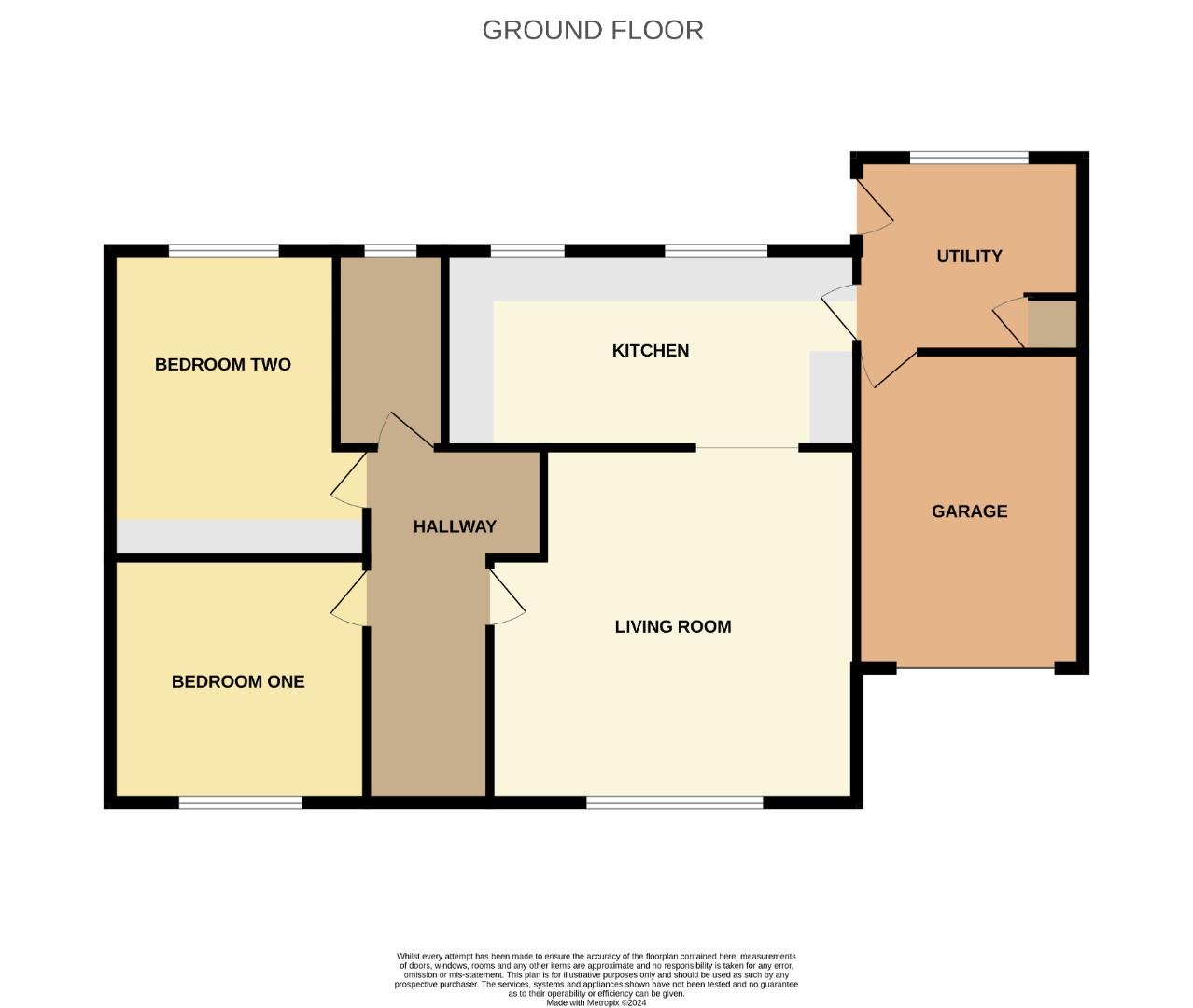Property for sale in Lingmoor Rise, Kendal LA9
* Calls to this number will be recorded for quality, compliance and training purposes.
Property features
- Detached Bungalow
- Sought after Heron Hill Location
- Two Double Bedrooms
- Large Kitchen and Separate Utility
- Spacious Living room with space for dining
- Modern Bathroom Suite
- Garden Front and Rear
- Attached Garage
- Double Glazed & Gas Central Heating
- No Chain
Property description
Located in the sought after location of Heron Hill, this two bedroom bungalow enjoys an elevated position and long views towards Scout Scar & The Helm, with accommodation comprising of; bright entrance hall with a recessed area for a home office, a large 'L' shaped living room with space for dining, a fitted kitchen, sperate utility area, bathroom, and two double bedrooms. There are gardens front and rear and an attached garage with a driveway to the front. Located close to convenience shops and within easy reach of major supermarkets, the hospital, Oxenholme train station, and the M6 motorway. There is also a conveniently located a bus stop opposite the house with regular bus services to Kendal's town centre.
The open plan living room is spacious with dual aspect windows, wood style floors, space for a large dining table and with a log burning stove. The living room opens into the extended breakfast kitchen which has large windows offering pleasant garden views. The two bedrooms are both large doubles. The utility room also has large windows and plumbing for a washing machine and provides access to the attached garage and the rear garden.
The rear garden has a raised decking area and is secure with perimeter fence panels and a dry stone wall. The front lawn is open plan with established borders and has a path for access. The garage has an electric roller door and has power and light.
Come and view this superb detached bungalow in Heron Hill which is also offered with no chain.
Entrance Hall
A bright & light entrance hallway, with wood style flooring, a handy recessed office space, and providing access to the boarded loft.
Living Room (5.00m x 4.85m (max) (16'4" x 15'10" (max)))
This newly extended space, benefits from large windows with elevated views towards The Helm. Additional side window, high quality wood style flooring, neutral décor, space for large sofas and a dining area. The central feature is the log burner sat in a recessed hearth and with a wood mantle over. Open aspect access into the kitchen.
Kitchen (4,78m x 2.68m (13'1", 255'10" x 8'9"))
This kitchen is large and comes with a cream shaker style fitted kitchen, with integrated fridge freezer, dishwasher, five ring gas hob & electric oven. There are wood worktops, downlighters, brickwork splash back, sink and drainer. Wooden flooring and providing access out to the utility.
Utlity (3.05m'' x 2.54m'' (10'0'' x 8'4''))
Directly accessed from the kitchen, there is opportunity still to develop this area further. It has large windows, a side door accessing the garden, a handy storage cupboard, and provides access to the garage. There is also plumbing for a washer/drier.
Bedroom One (3.49m x 3.34m (11'5" x 10'11"))
Large windows with views out towards Scout Scar.
Bedroom Two (3.59m x 3.50m (including robes) (11'9" x 11'5" (in)
Spacious double room with views from the rear elevation looking out to the garden. Also with large mirror fronted wardrobes.
Bathroom (2.51m x 1.47m (8'2" x 4'9"))
The bathroom comprises of a large walk-in shower, a wash-hand-basin with vanity unit, and a low level WC. The room is part tiled and part panelled to the splash areas and benefits from black & white floor tiles, an obscured window & extractor fan.
Garage (4.68m x 3.08m (15'4" x 10'1"))
The attached garage has an electrically controlled roller shutter for vehicular access and has light and power.
Gardens
There is an open plan garden to the front and a secure rear garden with a raised decking area and glimpses of long views
Property info
182Irishstreetdumfriesdg12Nj-High.Jpg View original

For more information about this property, please contact
Hunters South Lakes and Furness, LA9 on +44 1539 291704 * (local rate)
Disclaimer
Property descriptions and related information displayed on this page, with the exclusion of Running Costs data, are marketing materials provided by Hunters South Lakes and Furness, and do not constitute property particulars. Please contact Hunters South Lakes and Furness for full details and further information. The Running Costs data displayed on this page are provided by PrimeLocation to give an indication of potential running costs based on various data sources. PrimeLocation does not warrant or accept any responsibility for the accuracy or completeness of the property descriptions, related information or Running Costs data provided here.


























.png)
