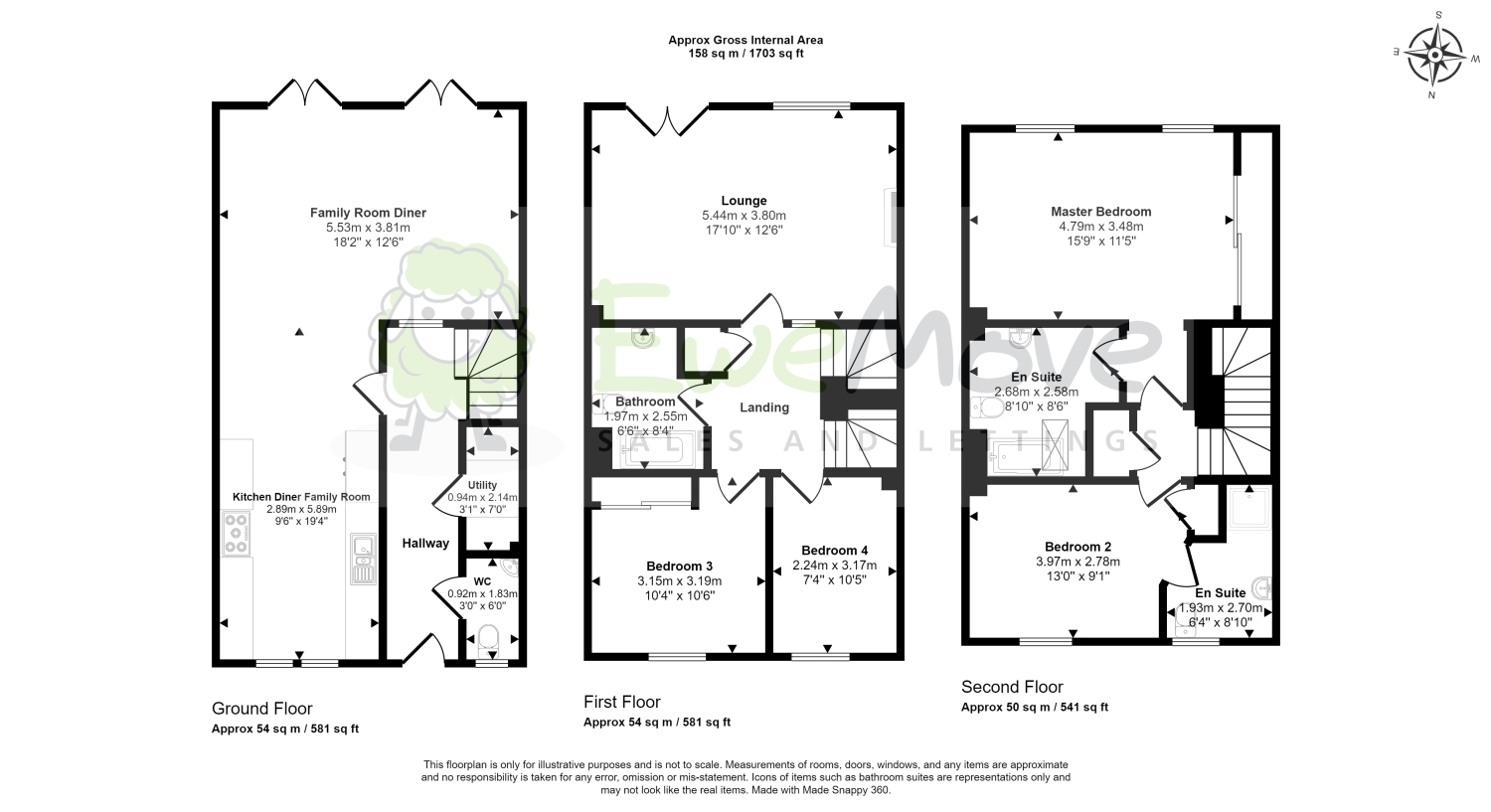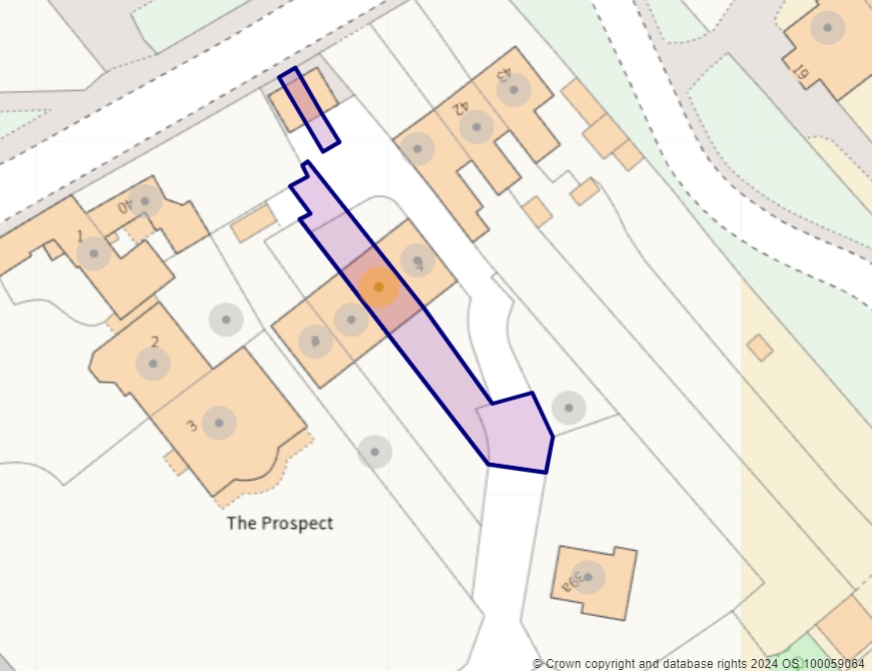Terraced house for sale in The Prospect Hilperton Road, Trowbridge, Wiltshire BA14
Just added* Calls to this number will be recorded for quality, compliance and training purposes.
Property features
- 4 Bedroom Terraced Georgian Style Family Home
- Open Plan Kitchen/Dining/Family Room
- First Floor Lounge with Juliet Balconies
- Three Bathrooms
- South Facing Rear Garden
- Garage & Parking
- Good Access to the Town Centre
- Good Access to Trowbridge Railway Station
Property description
This elegant and secluded Georgian-style residence, constructed in the early 2000s, offers a perfect blend of charm and modern living. Spread over three spacious floors, this well-presented home provides versatile accommodation ideal for contemporary family life.
Step into the heart of the home—a stunning open-plan kitchen, dining, and family room designed for both everyday living and entertaining. French doors lead seamlessly to the south-facing garden, creating a wonderful indoor-outdoor flow. The kitchen is fully equipped with an array of wall and base units, an integrated fridge freezer, an integrated dishwasher, an integrated microwave, and a Rangemaster cooker, making it a delight for any home chef. Practical features on this floor include a utility cupboard and a convenient cloakroom.
The first floor hosts a bright and inviting lounge, with two sets of French doors opening onto Juliet balconies that offer picturesque views of the rear garden. This floor also comprises two generously sized bedrooms and a stylish family bathroom.
On the second floor, you'll find two additional bedrooms, including the main bedroom which boasts views across to the iconic Westbury White Horse plus an ensuite bathroom for added luxury. The second bedroom also has an ensuite shower room ensuring ample facilities for family and guests alike.
The south-facing garden is a true highlight, featuring a remote-controlled awning over the patio, a well-maintained lawn, and mature flower beds and trees, providing a tranquil outdoor retreat. The property also includes a single garage with convenient parking to the front, and additional parking just outside the rear garden.
This home is equipped with modern amenities such as underfloor heating and a sophisticated heat recovery and ventilation system, ensuring comfort and efficiency year-round.
Located on main bus routes close to Trowbridge town centre and the railway station that provides links with routes to Bath, Bristol, Cardiff, London Waterloo station, and the south coast. An internal viewing is a must to fully appreciate everything this lovely family home has to offer.
Entrance Hall
Doors to cloakroom, utility cupboard, and kitchen/dining/family room, built in understairs cupboard, stairs to first floor
Kitchen/Dining/Family Room
9.96m x 5.49m - 32'8” x 18'0”
Window to front, range of wall and base units, Rangemaster oven with extractor hood over, integrated microwave, integrated fridge freezer, integrated dishwasher, ceramic tiled floor to kitchen area, wooden flooring to family room, double French doors to rear garden
Cloakroom
Window to front, white suite comprising of WC, pedestal wash hand basin, half tiled walls.
Utility
Wall and base units, space and plumbing for washing machine
First Floor Landing
Doors to bedrooms 3 and 4, family bathroom, and lounge, built in cupboard, stairs to second floor
Lounge
5.49m x 3.66m - 18'0” x 12'0”
Two sets of French doors with Juliet balconies, feature fireplace with gas fire inset in stone surround and hearth
Bedroom 3
3.23m x 3.2m - 10'7” x 10'6”
Window to front, fitted triple wardrobe with sliding doors
Bedroom 4
3.12m x 2.24m - 10'3” x 7'4”
Window to front
Family Bathroom
White suite comprising of WC, pedestal wash hand basin, panelled bath wirh mains shower over
Second Floor Landing
Doors to bedrooms 1 and 2, built in cupboard
Bedroom 1
4.88m x 3.45m - 16'0” x 11'4”
Two windows to rear, fitted triple wardrobe with sliding doors, door to ensuite bathroom
Ensuite Bathroom
White suite comprising of WC, wash hand basin inset in vanity unit, panelled bath with mains shower over, ceramic tiled flooring
Bedroom 2
4.06m x 2.84m - 13'4” x 9'4”
Window to front, built in wardrobe, door to ensuite shower room
Ensuite Shower Room
Window to front, white suite comprising of WC, pedestal wash hand basin, shower cubicle with
Single Garage
With up and over door and parking for one vehicle to the front
Rear Garden
Fully enclosed, south facing with patio and remote controlled awning, laid to lawn with established flower beds and trees.
Front Garden
Fully enclose with paved pathway leading to front door, gravel borders with a range of mature trees and shrubs, iron railings and gate to front.
Parking
Additional gravelled parking to the rear of the property just outside back garden gate.
Property info
5 The Prospect Fp View original

Land Reg Plot Drawing View original

For more information about this property, please contact
EweMove Sales & Lettings - Trowbridge & Melksham, BA14 on +44 1225 839717 * (local rate)
Disclaimer
Property descriptions and related information displayed on this page, with the exclusion of Running Costs data, are marketing materials provided by EweMove Sales & Lettings - Trowbridge & Melksham, and do not constitute property particulars. Please contact EweMove Sales & Lettings - Trowbridge & Melksham for full details and further information. The Running Costs data displayed on this page are provided by PrimeLocation to give an indication of potential running costs based on various data sources. PrimeLocation does not warrant or accept any responsibility for the accuracy or completeness of the property descriptions, related information or Running Costs data provided here.
























.png)
