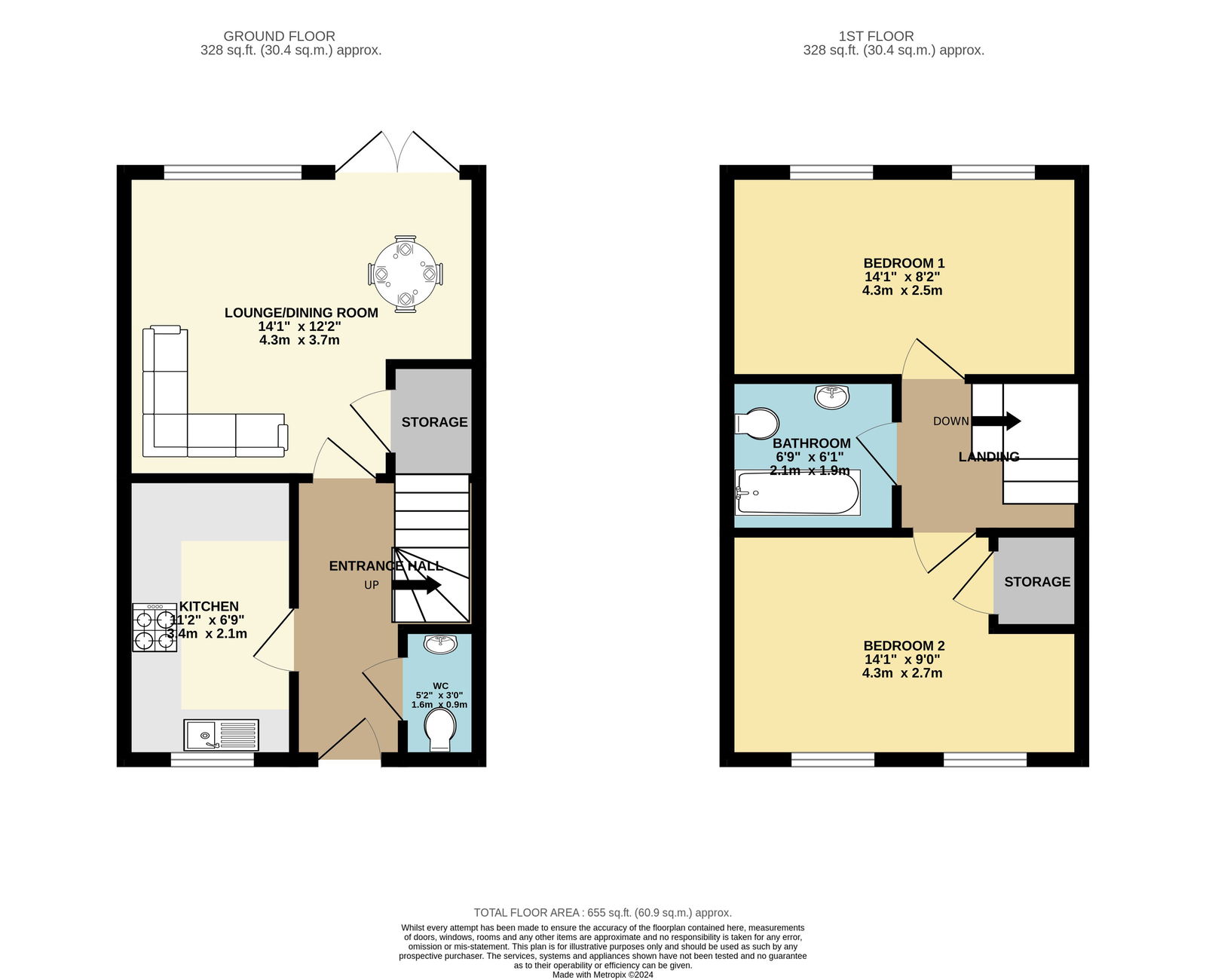Semi-detached house for sale in Baker Drive, Fradley, Lichfield WS13
Just added* Calls to this number will be recorded for quality, compliance and training purposes.
Property features
- A fantastic first time home - sold with 75% Shared Ownership
- No upward chain
- Two spacious double bedrooms
- Bathroom and WC
- Large lounge dining room with patio doors into the garden
- Kitchen
- Excellent location close to amenities
- Private Driveway
Property description
If you are looking for the perfect start up home, this is lovely home is ready to be moved into and enjoyed and has been beautifully maintained to create spacious, modern interiors with the benefit of a lovely garden and no upward chain.
I love the uniqueness of the large windows, which floor each room with natural light and the position at the end of Baker Drive makes it incredibly private and quiet,
The location is perfect for walks along the canal and the local Primary school and shops are also within walking distance
Internally there is a modern kitchen which is a great size and the lounge dining room to the rear is a great size to relax, dine and entertain. There are also patio doors which lead straight out onto the patio and I really like the split level garden which makes the outside space much larger than a usual new build plot.
Upstairs there are two spacious double bedrooms and a modern bathroom.
There is a private driveway too!
Fradley is perfect for access to nearby Lichfield and the A38. Trains from Lichfield Trent Valley have direct routes into Birmingham and London and there are a variety of villages locally which have superb pubs, schools and amenities.
Full market value - £210,000
Share % - 75%
Share value - £157,500
Rent - £144.91
Service charge - £22.17
Staircasing restrictions – Able to staircase to 100%
Lease term – 247 years remainingF
Please call for more information or details on the shared ownership.
Entrance Hall
Guest WC
Kitchen - 3.4m x 2.06m (11'2" x 6'9")
Lounge Dining Room - 4.29m x 3.71m (14'1" x 12'2")
Landing
Bedroom One - 4.29m x 2.49m (14'1" x 8'2")
Bedroom Two - 4.29m x 2.57m (14'1" x 8'5")
Bathroom - 2.16m x 1.88m (7'1" x 6'2")
Property info
For more information about this property, please contact
Shaw Property Collective, Powered by eXp, WS9 on +44 121 659 6178 * (local rate)
Disclaimer
Property descriptions and related information displayed on this page, with the exclusion of Running Costs data, are marketing materials provided by Shaw Property Collective, Powered by eXp, and do not constitute property particulars. Please contact Shaw Property Collective, Powered by eXp for full details and further information. The Running Costs data displayed on this page are provided by PrimeLocation to give an indication of potential running costs based on various data sources. PrimeLocation does not warrant or accept any responsibility for the accuracy or completeness of the property descriptions, related information or Running Costs data provided here.






























.png)