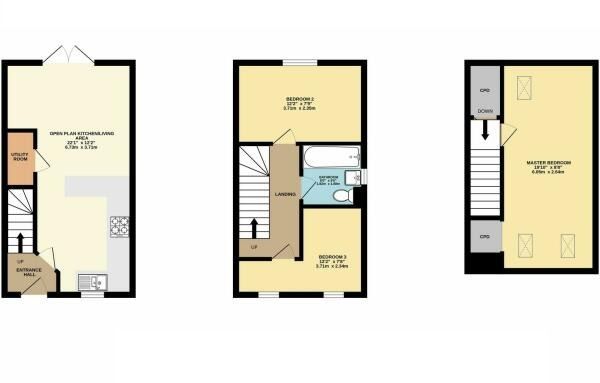End terrace house for sale in Juniper Walk, Liskeard PL14
Just added* Calls to this number will be recorded for quality, compliance and training purposes.
Property features
- End of Terrace House
- Three Bedrooms
- Allocated Parking
- Well Presented Throughout
- Sunny Enclosed Rear Garden
- Open Plan Living Room/ Dining Room/ Kitchen
- No Onward Chain
- Gas Central Heating & Double Glazing
- Call Now to View - Quote Reference PM0522
Property description
Quote Reference PM0522
* Available with no onward chain *
We are delighted to offer to the market this impressive and well-presented three bedroom end terrace house situated on the fringes of the popular Trevethen Meadows development. The property itself briefly comprises of; entrance hall, open plan lounge/ dining room/ fitted kitchen with French doors opening from the lounge to the rear garden, utility area, stairs to the first floor landing leading to two bedrooms and a family bathroom, further stairs to the second floor which leads to the dual aspect master bedroom. Externally, the property benefits from allocated parking and a well-maintained South facing rear garden. Call today to arrange a viewing and to appreciate everything this home has to offer.
Juniper Walk is situated within one mile of Liskeard Town centre. Liskeard benefits from a range of retail amenities, leisure centre and supermarkets. There are also transport links to include the A38 which links Plymouth to Cornwall. A main line railway with links from London Paddington to Penzance. Bodmin Moor and Siblyback Lake are within 6 miles
Accommodation
Entrance Hall
Laminate flooring. Radiator.
Open Plan Living Area/ Kitchen - 22'1" x 12'2" ( 6.72m x 3.72m )
Laminate flooring. 2x radiators. Breakfast bar. Ceramic sink. Oven. Grill. Hob. Space for dishwasher. Space for fridge/freezer.
Utility Area
Originally built as a ground floor cloakroom/ WC. Now utility area with storage and space for washing machine and tumble dryer.
Stairs to First Floor Landing
Bedroom Two - 12'2" x 7'9" ( 3.72m x 2.35m )
Carpeted flooring. Radiator
Bedroom Three - 12'2" max 7'8" max( 3.72m max 2.35m max)
Carpeted flooring. Radiator.
Bathroom - 6'0" x 5'6" ( 1.82m x 1.68m )
Laminate flooring. Radiator. Bathtub. Washbasin. WC.
Stairs to Second Floor Landing
Master Bedroom - 19'10" x 8'8" ( 6.05m x 2.64m )
Carpeted flooring. Radiator. 3x Velux windows with dual aspect. Over-stairs ledge/ space for TV.
Property info
For more information about this property, please contact
eXp World UK, WC2N on +44 330 098 6569 * (local rate)
Disclaimer
Property descriptions and related information displayed on this page, with the exclusion of Running Costs data, are marketing materials provided by eXp World UK, and do not constitute property particulars. Please contact eXp World UK for full details and further information. The Running Costs data displayed on this page are provided by PrimeLocation to give an indication of potential running costs based on various data sources. PrimeLocation does not warrant or accept any responsibility for the accuracy or completeness of the property descriptions, related information or Running Costs data provided here.




























.png)
