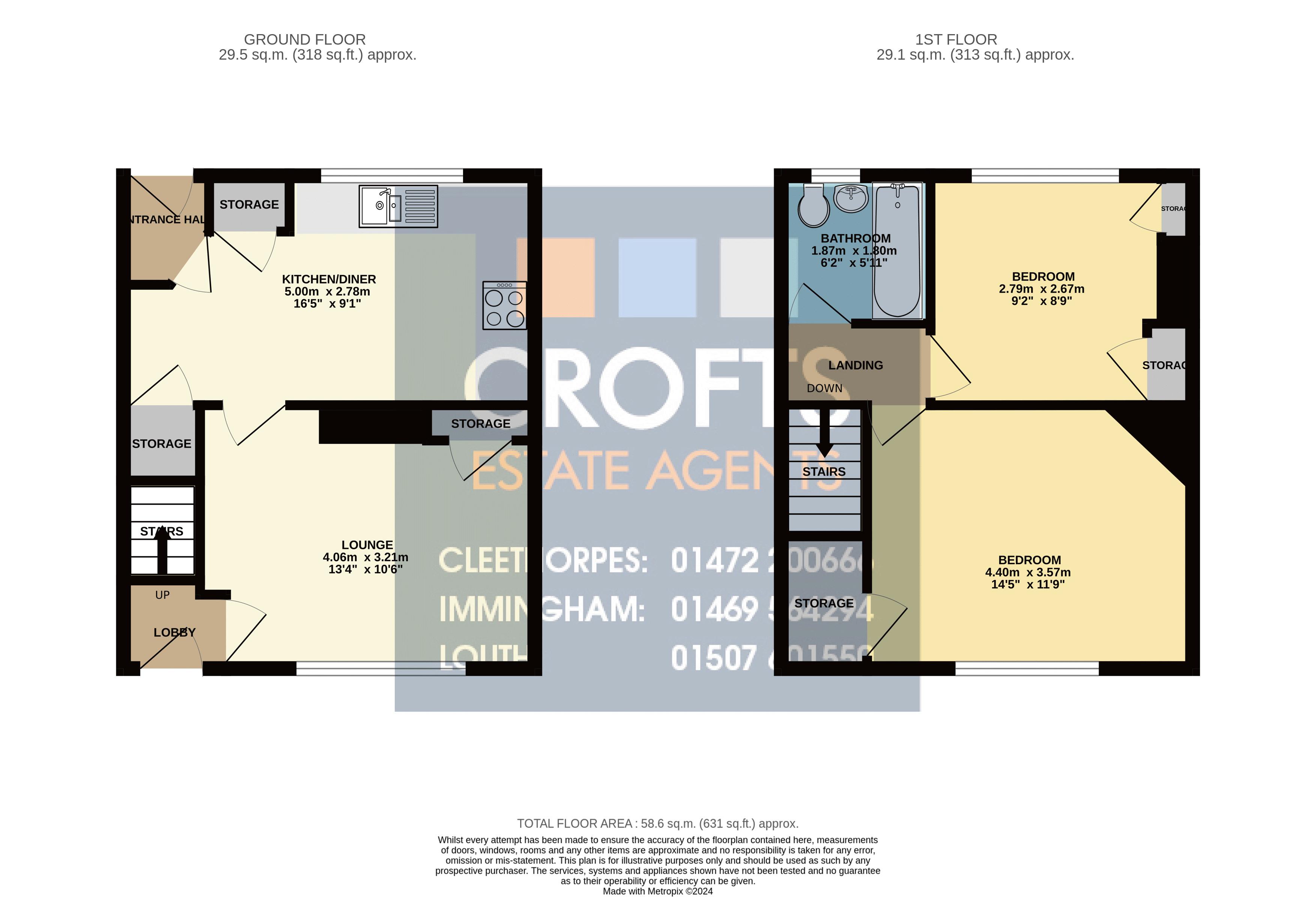Terraced house for sale in Carlton Park, Manby, Louth LN11
* Calls to this number will be recorded for quality, compliance and training purposes.
Property features
- Well presented two bedroom mid terrace house
- Spacious open plan kitchen dining room
- Entrance hall, lounge and rear lobby
- First floor bathroom with shower over the bath
- Gas central heating, uPVC double glazing and no forward chain
- Off road parking to front for two vehicles
- South facing rear gardens with neat lawn and open views to fields
- Energy performance Rating D and Council tax band A
Property description
Coming to the market with no forward chain is this well presented two bedroom mid terrace house. Set on the popular and affordable former housing association development this property is presented to a good standard and presents an excellent opportunity for first time buyers, young couples or investors to get their foot on the property ladder. Rental wise this property returns an estimated £8,000 per annum in rent which is good value for the invested amount which is an approximate 6% return. The property has an open plan kitchen dining room, entrance hall, spacious lounge, rear lobby to rear and stairs, two double bedrooms and family bathroom with shower over the bath to the first floor. Outside the south facing rear is laid to lawn with timber shed and concrete paths. The rear enjoys unspoilt views over fields. The front has concrete and gravel driveway for two cars with slab path to open front drive.
Entrance Hall
UPVC double glazed entrance door to the front elevation. Tiled flooring.
Kitchen/Breakfast Room (9' 2'' x 16' 4'' (2.803m x 4.987m))
The breakfast kitchen was installed around one year ago and has a uPVC double glazed window to the front elevation. Equipped with a good array of fitted wall and base units with contrasting roll edged work surfacing with inset one and a half sink and drainer. Integrated oven and four ring gas hob with brushed steel chimney extractor over. Splashback tiling. Storage cupboard housing a Vokera gas boiler. Plumbing for an automatic washing machine. Storage cupboard.
Lounge (11' 8'' x 13' 3'' (3.562m x 4.050m))
Neutrally decorated and having uPVC double glazed window to the rear elevation.Coving to the ceiling and picture rail to the walls. Cupboard. Door to rear lobby.
Rear Lobby
UPVC double glazed entrance door to the rear elevation. Gas central heating radiator. Staircase leading to the first floor.
First Floor Landing
Coving and loft access to the ceiling.
Bathroom (5' 11'' x 6' 1'' (1.802m x 1.856m))
A modern bathroom equipped with a close coupled w.c, pedestal wash hand basin and panelled bath with shower fitment. UPVC double glazed window to the front elevation. Partial tiling to the walls. Gas central heating radiator.
Bedroom One (11' 9'' x 13' 6'' (3.576m x 4.117m))
UPVC double glazed window to the rear elevation.Gas central heating radiator. Walk in wardrobe with uPVc double glazed window.
Bedroom Two (9' 2'' x 8' 9'' to wall (2.801m x 2.678m))
UPVC double glazed window to the rear elevation. Gas central heating radiator. Two storage cupboards.
Front Garden
The front garden creates the useful ability for off road parking.
Rear Garden
In need of some attention the back garden offers a grassed area and has lovely open views to the rear across the adjoining fields.
Property info
For more information about this property, please contact
Crofts Estate Agents Limited, LN11 on +44 1507 311041 * (local rate)
Disclaimer
Property descriptions and related information displayed on this page, with the exclusion of Running Costs data, are marketing materials provided by Crofts Estate Agents Limited, and do not constitute property particulars. Please contact Crofts Estate Agents Limited for full details and further information. The Running Costs data displayed on this page are provided by PrimeLocation to give an indication of potential running costs based on various data sources. PrimeLocation does not warrant or accept any responsibility for the accuracy or completeness of the property descriptions, related information or Running Costs data provided here.




























.png)