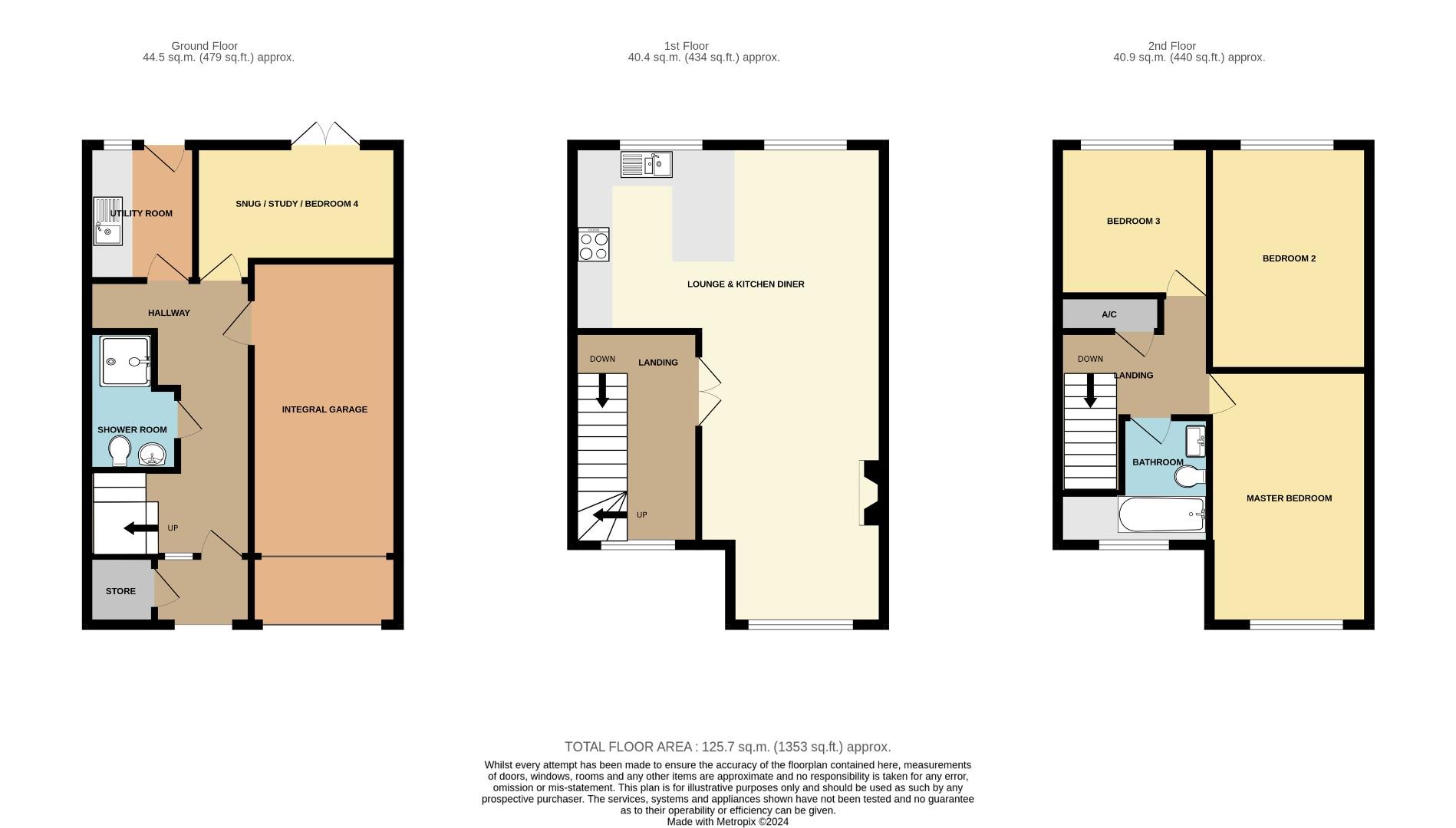Semi-detached house for sale in Quarry Bank Rise, Winsford CW7
Just added* Calls to this number will be recorded for quality, compliance and training purposes.
Utilities and more details
Property features
- Beautifully Presented
- Integral Garage
- Open Plan Lounge/Diner & Kitchen
- Cul de Sac Location
- Office Area/Snug
- Landscaped Garden
Property description
Welcome to Quarry Bank Rise, Winsford - a stunning townhouse that offers the perfect blend of comfort and style. This stunning property boasts two reception rooms, ideal for entertaining guests or simply relaxing with your loved ones. With three/four bedrooms and two bathrooms, there is ample space for the whole family to enjoy.
One of the standout features of this property is the open plan lounge, diner, and kitchen area which has been recently renovated by the current vendors. This modern layout creates a seamless flow throughout the home, perfect for both everyday living and special occasions. The tiered landscaped garden is a true gem, providing a tranquil outdoor space that is not overlooked, offering privacy and serenity.
Parking is always a breeze with space for a couple of vehicles, including an integral garage for added convenience. Whether you need extra storage or a secure spot for your car, this property has you covered. Additionally, the option of a fourth bedroom provides flexibility to adapt the space to suit your needs, whether it be a home office, guest room, or playroom.
Don't miss out on the opportunity to make this charming townhouse your new home. Book a viewing today and experience the beauty and comfort Quarry Bank Rise has to offer.
Hallway
Garage (5.13m x 2.48m (16'9" x 8'1"))
Shower Room (2.38m x 1.81m (7'9" x 5'11"))
Utility Room (2.13m x 1.83m. (6'11" x 6'0".))
Snug/Office/Bedroom Four (3.35m x 1.87m (10'11" x 6'1"))
Fist Floor Landing
Open Plan Lounge/Diner & Kitchen (7.92m x 5.28m (25'11" x 17'3"))
Second Floor Landing
Bedroom One (4.21m x 2.65m (13'9" x 8'8"))
Bedroom Two (3.85m x 2.65m (12'7" x 8'8"))
Bedroom Three (2.60m x 2.60m (8'6" x 8'6"))
Family Bathroom (2.58m x 2.26m (8'5" x 7'4"))
Externally
Property info
For more information about this property, please contact
CW Estate Agents, CW7 on +44 1606 622550 * (local rate)
Disclaimer
Property descriptions and related information displayed on this page, with the exclusion of Running Costs data, are marketing materials provided by CW Estate Agents, and do not constitute property particulars. Please contact CW Estate Agents for full details and further information. The Running Costs data displayed on this page are provided by PrimeLocation to give an indication of potential running costs based on various data sources. PrimeLocation does not warrant or accept any responsibility for the accuracy or completeness of the property descriptions, related information or Running Costs data provided here.
























































.png)