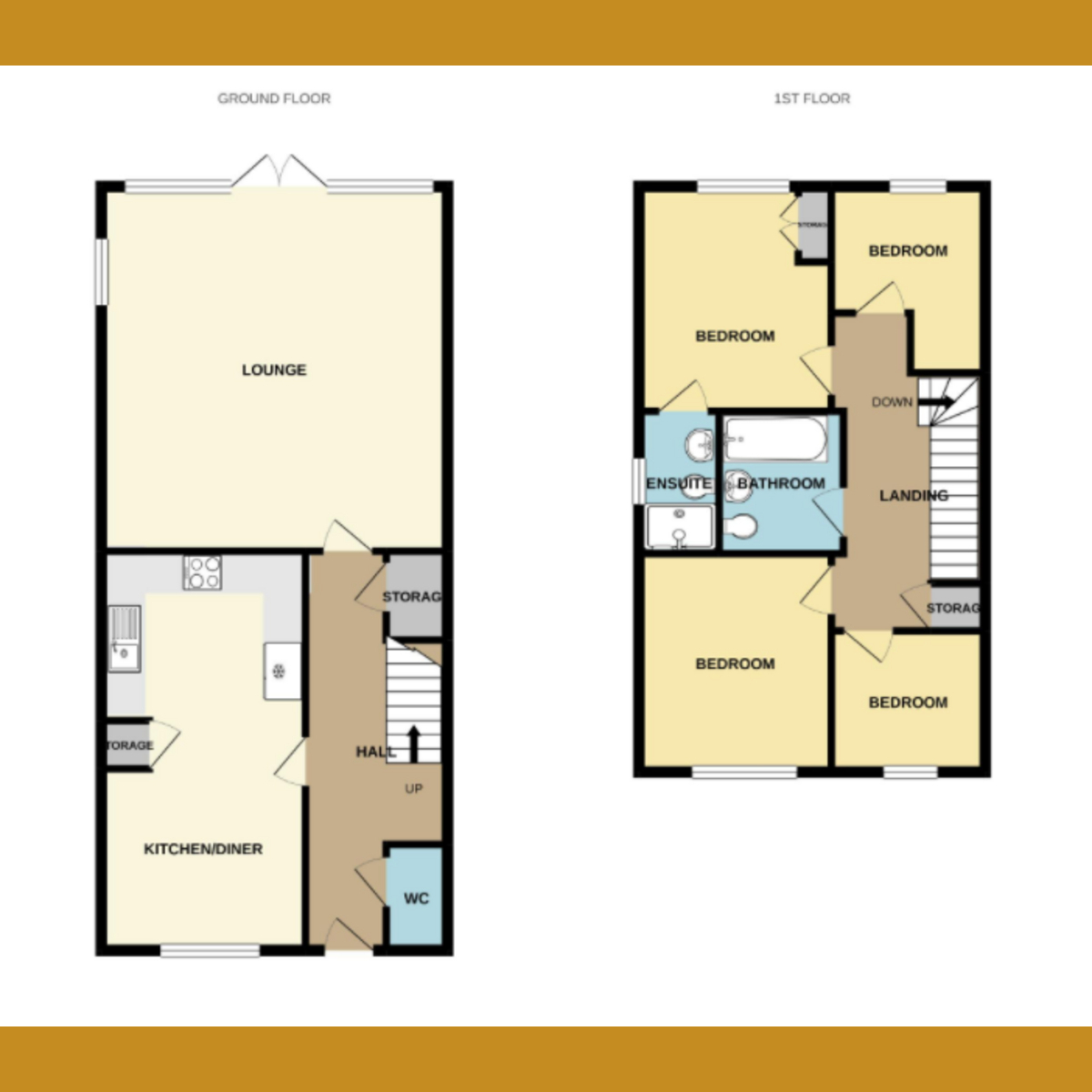Semi-detached house for sale in Magazine Mews, Southend-On-Sea SS3
Just added* Calls to this number will be recorded for quality, compliance and training purposes.
Property features
- Set On The Historic Shoebury Garrison
- Stunning Terraced Family Home
- Ample Off Street Parking
- Spacious Living Throughout With Character Features
- Four Great Sized Bedrooms With En-Suite To Bedroom One
- Beautiful Rear Garden With Seating Areas
- 10 Minute Walk From Shoeburyness Train Station
- Highly Sought After School Catchments
Property description
A family home and a stylish design, this incredible house is the perfect purchase for a family who love to entertain guests all year round. As you walk into the hallway you are greeted with light flooding through from the family room at the back with French doors opening to the rear garden, you will also find a downstairs cloakroom, modern open plan kitchen/diner, an immaculate three piece suite bathroom and four great sized bedrooms with an en-suite to bedroom one. The exterior boasts a garage for additional storage with off street parking outside and potential to create further parking, a large front garden laid to lawn and side gated access to a beautiful rear garden with multiple seating areas where you can relax in your down time and host family and friends especially in those warmer summer months. This fantastic home is situated on an impressive plot which has huge potential to extend subject to planning permission. Location wise, you are surrounded by Gunners Park where the whole family can enjoy the play area, skatepark, tennis courts and cricket pitch, a stones throw from the Beach where you can soak up the magnificent coastal views, a short walk from the high street where you will find local shops, cafes and pubs and only a 10 minute walk from Shoeburyness train station which is ideal for commuters as you can catch the C2C line to London Fenchurch Street.
Tenure - Freehold
Council Tax Band - E
Entrance
Entrance door into hallway comprising coved cornicing to smooth ceiling with pendant lighting, stairs leading to first floor landing, under stair storage cupboard, radiator, laminate flooring, doors to:
Downstairs Cloakroom
Two piece suite comprising wall mounted wash hand basin with mixer tap and low level w/c, chrome heated towel rai, wall mounted fuse box, double glazed obscure sash window to front, smooth ceiling with ceiling light, partially tiled walls, tiled flooring
Kitchen/Diner (20'5 x 10'6)
Range of wall and base level units with laminate work surfaces above incorporating stainless steel sink with mixer tap and drainer unit, integrated double oven with four ring gas hob above and extractor unit over, space for washing machine and American style fridge/freezer, storage cupboard with space for dishwasher, double glazed sash window to front, smooth ceiling with fitted spotlights and ceiling light, radiator, tiled flooring
Family Room (20' x 18'4)
Double glazed sash window to side, double glazed windows to rear, double glazed French doors to rear opening to rear garden, smooth ceiling with ceiling light, wall mounted lights, feature panelled wall, two radiators, laminate flooring
First Floor Landing
Smooth ceiling with pendant lighting, loft access with pull down ladder, airing cupboard housing Megaflow system, carpeted flooring, doors to:
Bedroom One (11'8 x 10'6)
Double glazed sash window to rear, smooth ceiling with pendant light, built in wardrobes, radiator, carpeted flooring, door to:
En Suite
Three piece suite comprising walk in shower cubicle with rainfall shower above and handheld attachment over, wall mounted wash hand basin with mixer tap and low level w/c, chrome heated towel rail, extractor fan, double glazed obscure sash window to side, smooth ceiling with fitted spotlights, partially tiled walls, vinyl flooring
Bedroom Two (11'5 x 10'0)
Double glazed sash window to front, smooth ceiling with pendant lighting, radiator, carpeted flooring
Bedroom Three (9'8 x 7'7)
Double glazed sash window to rear, smooth ceiling with pendant lighting, radiator, carpeted flooring
Bedroom Four
Double glazed sash window to front, smooth ceiling with pendant lighting, radiator, carpeted flooring
Bathroom
Three piece suite comprising panelled bath with rainfall shower above and handheld attachment over, wall mounted wash hand basin with mixer tap and low level w/c, chrome heated towel rail, extractor fan, smooth ceiling with fitted spotlights, partially tiled walls, vinyl flooring
Rear Garden
Slab paved seating area with block paved borders, outside tap, outside lighting, external double power point, remainder laid to lawn, mature shrubs, centred shingled pathway leading to further raised decked seating area at rear, side gate providing access to front garden
Front Garden
Front garden laid to lawn with mature shrubs, outside lighting, centred slab paved pathway leading to front entrance door, side gate providing access to rear garden
Garage (20'10 x 10'0)
Up and over door to front, pitched roof, power and lighting
Parking
Off street parking for two vehicles in front of the garage
For more information about this property, please contact
Gilbert & Rose, SS9 on +44 1702 787437 * (local rate)
Disclaimer
Property descriptions and related information displayed on this page, with the exclusion of Running Costs data, are marketing materials provided by Gilbert & Rose, and do not constitute property particulars. Please contact Gilbert & Rose for full details and further information. The Running Costs data displayed on this page are provided by PrimeLocation to give an indication of potential running costs based on various data sources. PrimeLocation does not warrant or accept any responsibility for the accuracy or completeness of the property descriptions, related information or Running Costs data provided here.


































.png)
